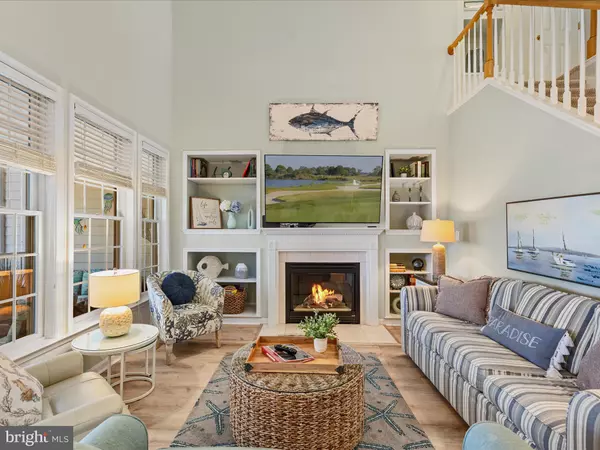3 Beds
3 Baths
1,756 SqFt
3 Beds
3 Baths
1,756 SqFt
Key Details
Property Type Townhouse
Sub Type Interior Row/Townhouse
Listing Status Active
Purchase Type For Sale
Square Footage 1,756 sqft
Price per Sqft $329
Subdivision Bear Trap
MLS Listing ID DESU2077982
Style Contemporary
Bedrooms 3
Full Baths 2
Half Baths 1
HOA Fees $677/mo
HOA Y/N Y
Abv Grd Liv Area 1,756
Originating Board BRIGHT
Year Built 2001
Annual Tax Amount $2,421
Tax Year 2024
Lot Size 3,668 Sqft
Acres 0.08
Lot Dimensions 28.00 x 131.00
Property Sub-Type Interior Row/Townhouse
Property Description
This home's numerous features include a spacious first-floor primary suite with a walk-in closet and an en-suite bath with a double vanity. A fully equipped kitchen with white 42-inch cabinetry, granite countertops, coffee maker, blender and stainless-steel appliances provides everything you need to prepare a gourmet feast. Luxury vinyl plank flooring flows throughout the first floor into the living room, dining room, and kitchen area. A cozy gas fireplace with custom built-ins provides a place to relax and unwind with a book or to watch a program on the 72-inch TV. All cable and internet costs are covered through the HOA fee.
A one car garage is attached to the townhouse for convenience and added storage. Enjoy the spacious rear deck with an automatic awning and a screened porch, both overlooking the first tee of the Kodiak course. Additional recent upgrades include a new top-of-the-line HVAC system and appliances that have been upgraded from propane to natural gas.
Do not miss this opportunity to own in Bear Trap Dunes, a sought-after community offering resort-style living just minutes from Bethany Beach by bike, car, or community shuttle. With a proven rental history, you have the choice of either using it for your own enjoyment or renting it as an income-producing investment.
Location
State DE
County Sussex
Area Baltimore Hundred (31001)
Zoning TN
Rooms
Main Level Bedrooms 1
Interior
Interior Features Carpet, Ceiling Fan(s), Combination Kitchen/Dining, Combination Kitchen/Living, Combination Dining/Living, Dining Area, Entry Level Bedroom, Floor Plan - Open, Primary Bath(s), Recessed Lighting, Window Treatments, Built-Ins, Bathroom - Tub Shower, Bathroom - Stall Shower, Upgraded Countertops
Hot Water Natural Gas
Heating Forced Air
Cooling Central A/C
Flooring Carpet, Luxury Vinyl Plank, Tile/Brick
Fireplaces Number 1
Fireplaces Type Fireplace - Glass Doors, Gas/Propane
Equipment Built-In Microwave, Dishwasher, Disposal, Dryer - Electric, Exhaust Fan, Icemaker, Microwave, Oven/Range - Electric, Refrigerator, Stainless Steel Appliances, Washer, Water Heater
Fireplace Y
Appliance Built-In Microwave, Dishwasher, Disposal, Dryer - Electric, Exhaust Fan, Icemaker, Microwave, Oven/Range - Electric, Refrigerator, Stainless Steel Appliances, Washer, Water Heater
Heat Source Natural Gas
Laundry Dryer In Unit, Main Floor, Washer In Unit
Exterior
Exterior Feature Deck(s), Enclosed, Porch(es), Screened
Parking Features Garage - Front Entry, Garage Door Opener
Garage Spaces 2.0
Amenities Available Bar/Lounge, Basketball Courts, Club House, Community Center, Exercise Room, Fitness Center, Golf Club, Golf Course, Pool - Indoor, Pool - Outdoor, Putting Green, Sauna, Swimming Pool, Tennis Courts, Tot Lots/Playground, Transportation Service
Water Access N
View Golf Course, Panoramic
Roof Type Architectural Shingle
Accessibility 2+ Access Exits
Porch Deck(s), Enclosed, Porch(es), Screened
Attached Garage 1
Total Parking Spaces 2
Garage Y
Building
Lot Description Landscaping, Premium, Other
Story 2
Foundation Block
Sewer Public Sewer
Water Public
Architectural Style Contemporary
Level or Stories 2
Additional Building Above Grade, Below Grade
Structure Type Dry Wall
New Construction N
Schools
School District Indian River
Others
Pets Allowed Y
HOA Fee Include Bus Service,Cable TV,Common Area Maintenance,High Speed Internet,Insurance,Lawn Maintenance,Management,Pool(s),Recreation Facility,Reserve Funds,Sauna,Snow Removal,Trash
Senior Community No
Tax ID 134-16.00-1216.00
Ownership Fee Simple
SqFt Source Estimated
Special Listing Condition Standard
Pets Allowed Case by Case Basis, Cats OK, Dogs OK







