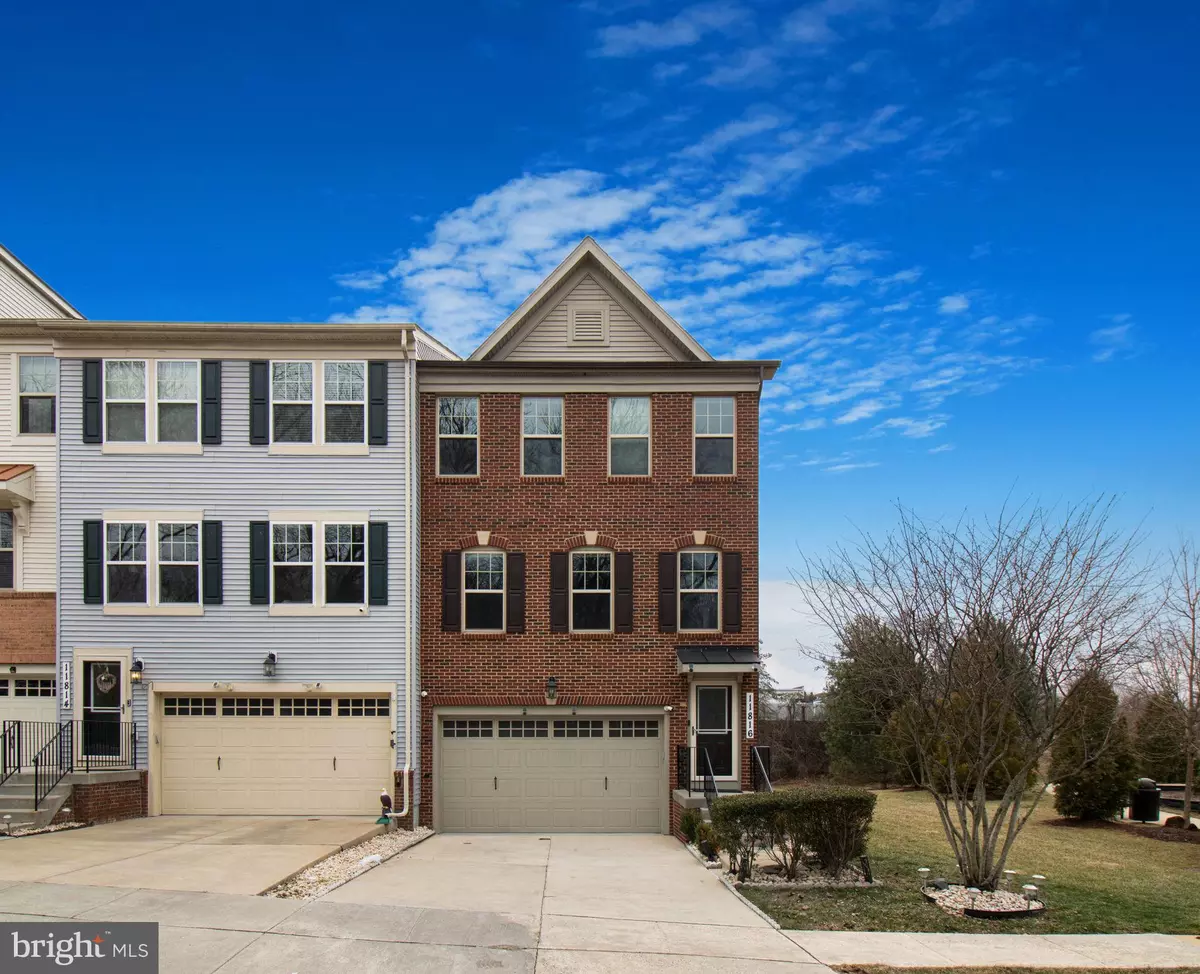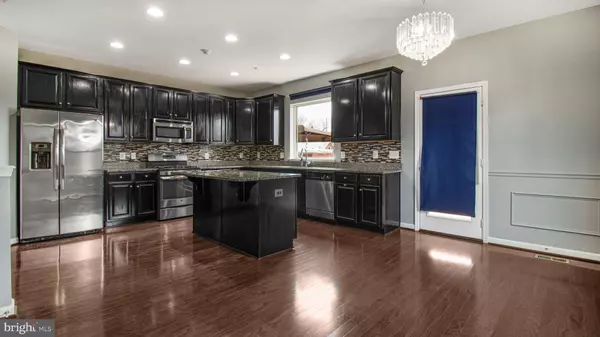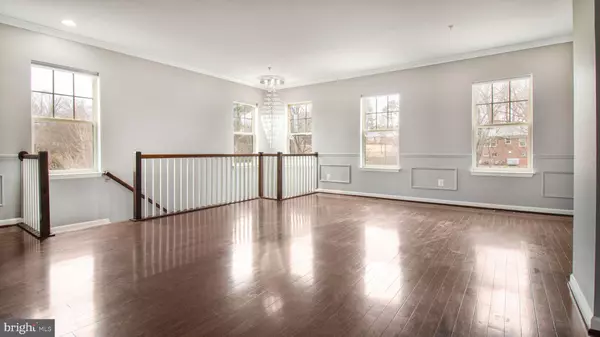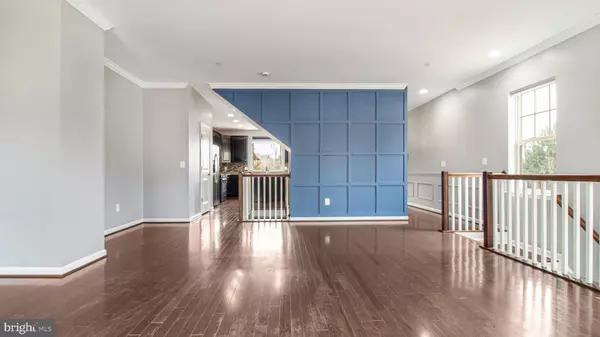3 Beds
3 Baths
2,772 SqFt
3 Beds
3 Baths
2,772 SqFt
Key Details
Property Type Townhouse
Sub Type End of Row/Townhouse
Listing Status Pending
Purchase Type For Rent
Square Footage 2,772 sqft
Subdivision Towns Of Boland Farm
MLS Listing ID MDMC2164960
Style Traditional
Bedrooms 3
Full Baths 2
Half Baths 1
HOA Y/N Y
Abv Grd Liv Area 2,772
Originating Board BRIGHT
Year Built 2015
Lot Size 2,477 Sqft
Acres 0.06
Property Sub-Type End of Row/Townhouse
Property Description
Step inside to gleaming hardwood floors throughout, leading to a gourmet kitchen complete with granite countertops, stainless steel appliances, and a spacious deck—perfect for outdoor entertaining. The primary suite is a true retreat, featuring a spa-like bathroom with double sinks, a soaking tub, and a separate shower.
Enjoy the convenience of a two-car garage with a private driveway, a fenced rear yard for added privacy, and an unbeatable location near shopping, dining, and commuter routes.
Don't miss this rare opportunity to lease a move-in-ready luxury home! Contact us today to schedule a tour.
Location
State MD
County Montgomery
Zoning R200
Rooms
Basement Daylight, Full, Fully Finished, Garage Access, Heated, Improved, Outside Entrance, Rear Entrance, Walkout Level, Windows
Interior
Interior Features Bathroom - Soaking Tub, Bathroom - Stall Shower, Bathroom - Tub Shower, Bathroom - Walk-In Shower, Breakfast Area, Built-Ins, Carpet, Ceiling Fan(s), Combination Kitchen/Dining, Dining Area, Floor Plan - Open, Kitchen - Gourmet, Kitchen - Island, Kitchen - Table Space, Pantry, Primary Bath(s), Recessed Lighting, Walk-in Closet(s), Window Treatments, Wood Floors
Hot Water Natural Gas
Cooling Central A/C
Flooring Ceramic Tile, Engineered Wood, Hardwood, Carpet
Equipment Built-In Microwave, Dishwasher, Disposal, Dryer, Oven/Range - Gas, Refrigerator, Stainless Steel Appliances, Washer, Water Heater
Furnishings No
Fireplace N
Appliance Built-In Microwave, Dishwasher, Disposal, Dryer, Oven/Range - Gas, Refrigerator, Stainless Steel Appliances, Washer, Water Heater
Heat Source Natural Gas
Laundry Upper Floor
Exterior
Parking Features Garage - Front Entry
Garage Spaces 4.0
Fence Rear, Wood
Water Access N
Accessibility None
Attached Garage 2
Total Parking Spaces 4
Garage Y
Building
Lot Description Adjoins - Open Space, Landscaping
Story 3.5
Foundation Other
Sewer Public Sewer
Water Public
Architectural Style Traditional
Level or Stories 3.5
Additional Building Above Grade
New Construction N
Schools
School District Montgomery County Public Schools
Others
Pets Allowed Y
Senior Community No
Tax ID 160903625765
Ownership Other
SqFt Source Assessor
Horse Property N
Pets Allowed Breed Restrictions, Case by Case Basis, Size/Weight Restriction, Number Limit







