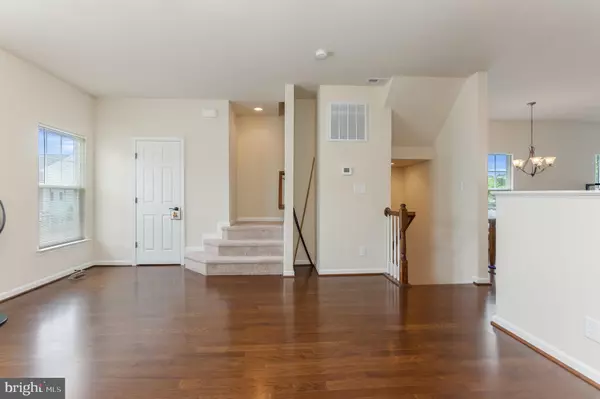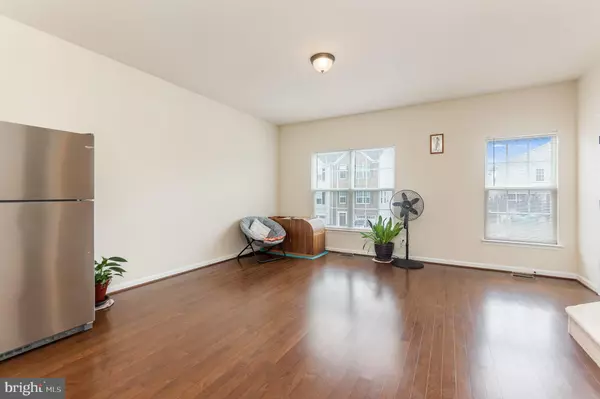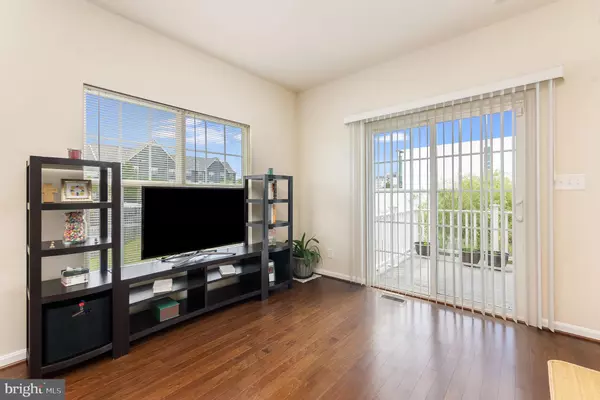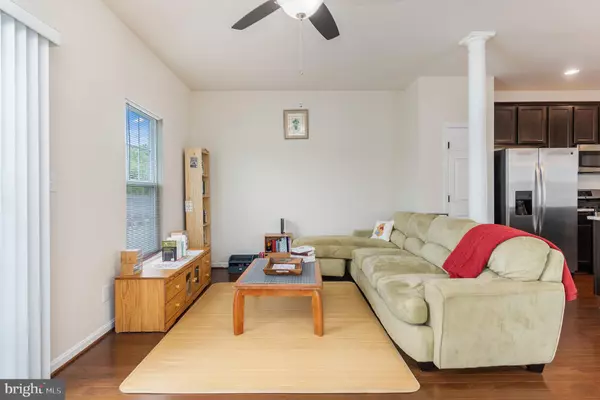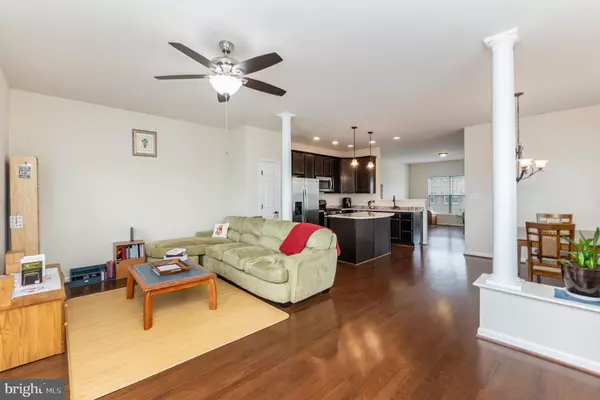3 Beds
4 Baths
2,520 SqFt
3 Beds
4 Baths
2,520 SqFt
Key Details
Property Type Townhouse
Sub Type End of Row/Townhouse
Listing Status Active
Purchase Type For Sale
Square Footage 2,520 sqft
Price per Sqft $174
Subdivision The Townhomes At Lakeside
MLS Listing ID VASP2030486
Style Contemporary
Bedrooms 3
Full Baths 2
Half Baths 2
HOA Fees $85/mo
HOA Y/N Y
Abv Grd Liv Area 2,520
Originating Board BRIGHT
Year Built 2017
Annual Tax Amount $297
Tax Year 2016
Lot Size 2,883 Sqft
Acres 0.07
Property Sub-Type End of Row/Townhouse
Property Description
Located near everything from shopping, dining, hospital & 2 VRE stations 15 minutes away near downtown
Location
State VA
County Spotsylvania
Zoning R8
Interior
Interior Features Family Room Off Kitchen, Kitchen - Island, Combination Kitchen/Dining, Kitchen - Eat-In, Primary Bath(s), Upgraded Countertops, Wood Floors, Recessed Lighting
Hot Water Natural Gas
Heating Forced Air, Central, Heat Pump(s), Programmable Thermostat
Cooling Programmable Thermostat, Central A/C
Flooring Carpet, Ceramic Tile, Hardwood, Laminate Plank, Vinyl, Wood
Equipment ENERGY STAR Dishwasher, ENERGY STAR Freezer, ENERGY STAR Refrigerator, Disposal, Microwave, Oven/Range - Gas, Water Heater - High-Efficiency
Fireplace N
Window Features Low-E,Wood Frame
Appliance ENERGY STAR Dishwasher, ENERGY STAR Freezer, ENERGY STAR Refrigerator, Disposal, Microwave, Oven/Range - Gas, Water Heater - High-Efficiency
Heat Source Natural Gas
Laundry Upper Floor
Exterior
Exterior Feature Deck(s)
Parking Features Garage - Front Entry
Garage Spaces 1.0
Fence Fully
Utilities Available Cable TV Available
Amenities Available Common Grounds, Jog/Walk Path, Tot Lots/Playground, Water/Lake Privileges
Water Access N
Roof Type Shingle
Accessibility None
Porch Deck(s)
Road Frontage HOA
Attached Garage 1
Total Parking Spaces 1
Garage Y
Building
Lot Description Landscaping
Story 3
Foundation Concrete Perimeter
Sewer Public Sewer
Water Public
Architectural Style Contemporary
Level or Stories 3
Additional Building Above Grade
Structure Type 9'+ Ceilings,Dry Wall,Cathedral Ceilings
New Construction N
Schools
Elementary Schools Parkside
Middle Schools Battlefield
High Schools Massaponax
School District Spotsylvania County Public Schools
Others
Senior Community No
Tax ID 36D4-11-
Ownership Fee Simple
SqFt Source Estimated
Security Features Exterior Cameras
Acceptable Financing FHA, VA, Other, Cash, Conventional
Horse Property N
Listing Terms FHA, VA, Other, Cash, Conventional
Financing FHA,VA,Other,Cash,Conventional
Special Listing Condition Standard



