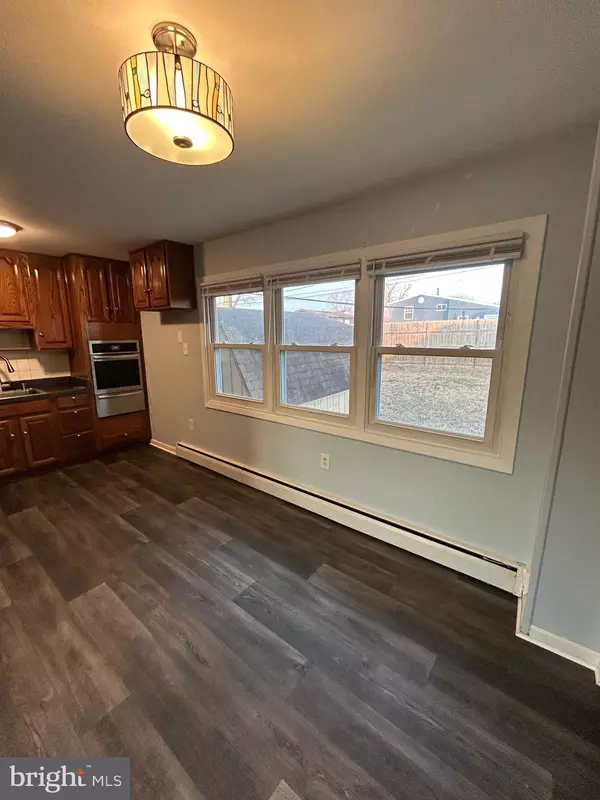4 Beds
2 Baths
1,513 SqFt
4 Beds
2 Baths
1,513 SqFt
Key Details
Property Type Single Family Home
Sub Type Detached
Listing Status Pending
Purchase Type For Sale
Square Footage 1,513 sqft
Price per Sqft $247
Subdivision Country Club Estates
MLS Listing ID MDAA2103180
Style Cape Cod
Bedrooms 4
Full Baths 2
HOA Y/N N
Abv Grd Liv Area 1,513
Originating Board BRIGHT
Year Built 1958
Annual Tax Amount $3,524
Tax Year 2024
Lot Size 2,338 Sqft
Acres 0.05
Property Sub-Type Detached
Property Description
Location
State MD
County Anne Arundel
Zoning R5
Rooms
Basement Full, Interior Access, Poured Concrete, Sump Pump, Outside Entrance
Main Level Bedrooms 2
Interior
Interior Features Carpet, Ceiling Fan(s), Dining Area, Entry Level Bedroom, Floor Plan - Traditional, Formal/Separate Dining Room
Hot Water Natural Gas
Heating Baseboard - Hot Water
Cooling Window Unit(s)
Flooring Partially Carpeted, Laminated, Tile/Brick
Inclusions Stove Top, Wall Oven, Built-in Microwave, Dishwasher, Washer, Dryer,
Equipment Stove, Oven - Wall, Dishwasher, Dryer, Washer
Furnishings No
Fireplace N
Appliance Stove, Oven - Wall, Dishwasher, Dryer, Washer
Heat Source Other
Laundry Has Laundry, Basement, Washer In Unit, Dryer In Unit
Exterior
Garage Spaces 1.0
Fence Rear
Utilities Available Electric Available, Water Available, Natural Gas Available
Water Access N
Accessibility None
Total Parking Spaces 1
Garage N
Building
Story 3
Foundation Concrete Perimeter
Sewer Public Sewer
Water Public
Architectural Style Cape Cod
Level or Stories 3
Additional Building Above Grade, Below Grade
Structure Type Dry Wall
New Construction N
Schools
School District Anne Arundel County Public Schools
Others
Senior Community No
Tax ID 020513003968555
Ownership Fee Simple
SqFt Source Estimated
Acceptable Financing FHA, Conventional, Cash, Other
Listing Terms FHA, Conventional, Cash, Other
Financing FHA,Conventional,Cash,Other
Special Listing Condition Standard







