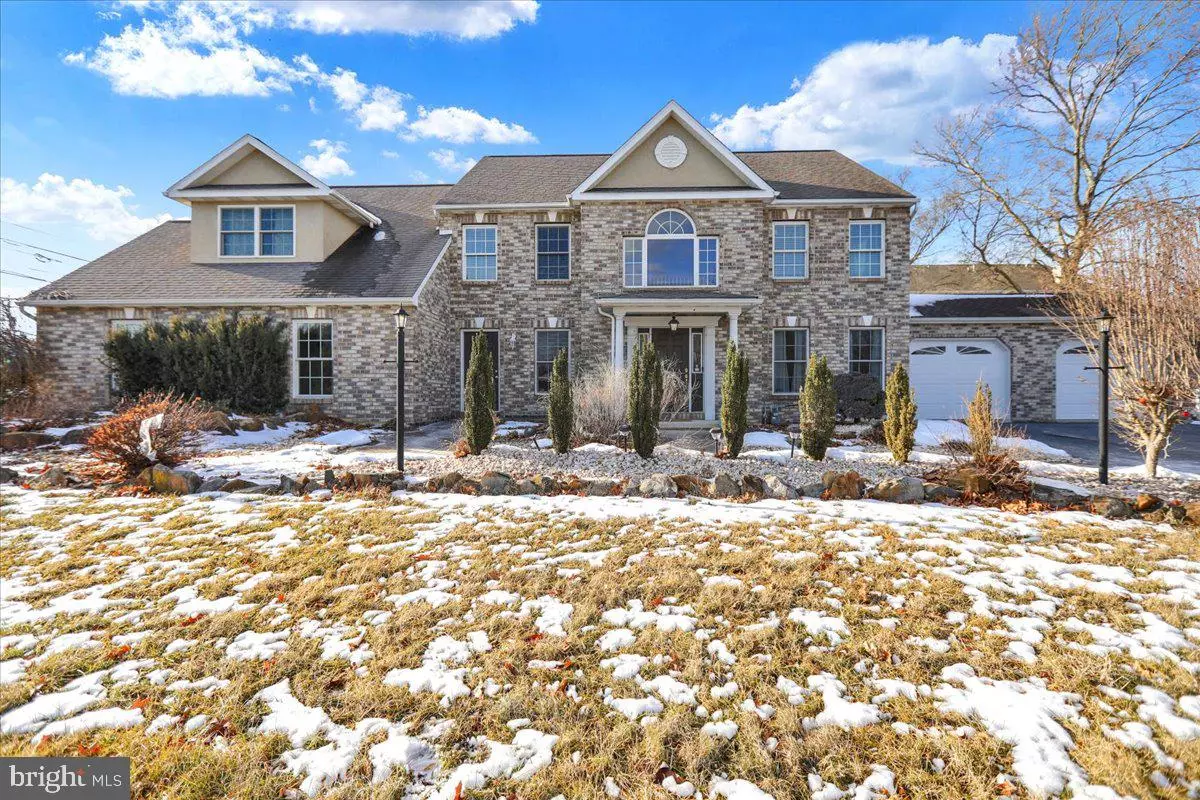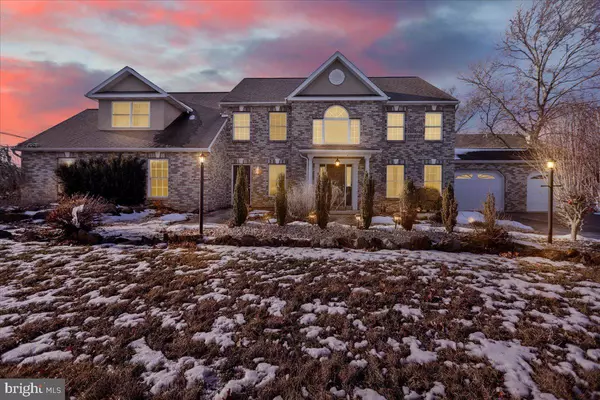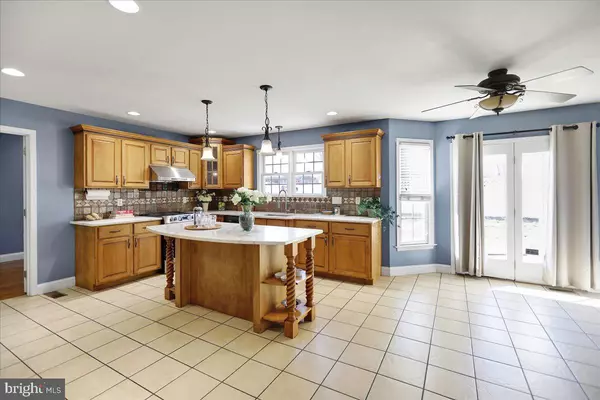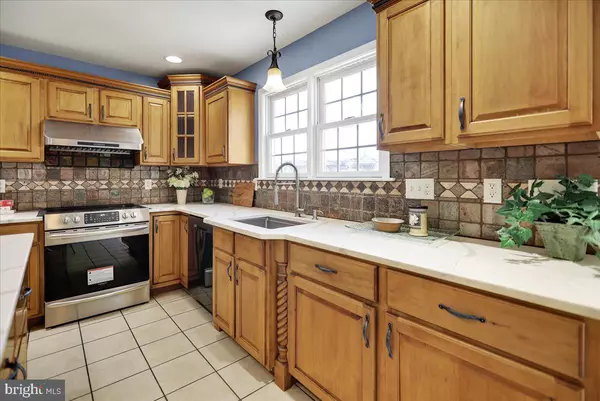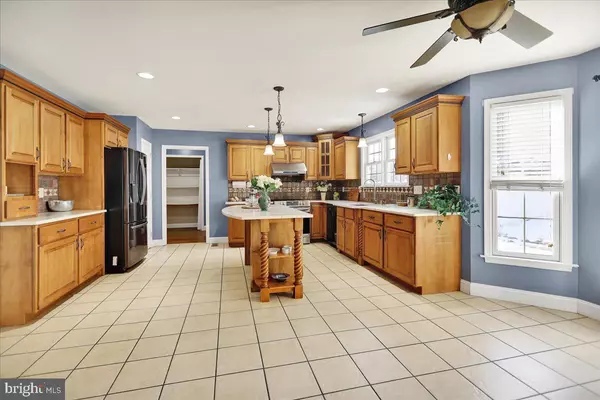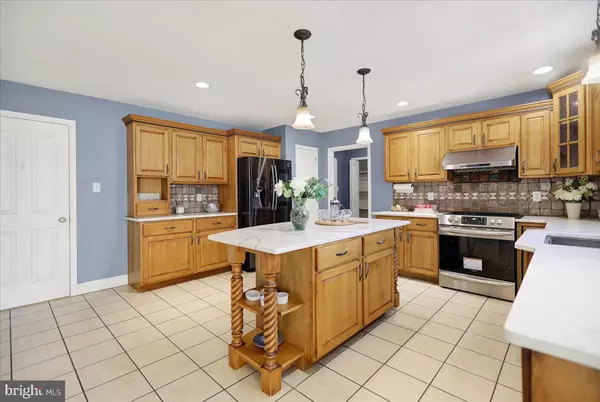4 Beds
4 Baths
5,885 SqFt
4 Beds
4 Baths
5,885 SqFt
OPEN HOUSE
Sun Feb 02, 1:00pm - 3:00pm
Key Details
Property Type Single Family Home
Sub Type Detached
Listing Status Active
Purchase Type For Sale
Square Footage 5,885 sqft
Price per Sqft $94
Subdivision West Lawn
MLS Listing ID PABK2052778
Style Traditional
Bedrooms 4
Full Baths 3
Half Baths 1
HOA Y/N N
Abv Grd Liv Area 3,922
Originating Board BRIGHT
Year Built 2007
Annual Tax Amount $12,262
Tax Year 2024
Lot Size 1.760 Acres
Acres 1.76
Lot Dimensions 0.00 x 0.00
Property Description
Location
State PA
County Berks
Area Spring Twp (10280)
Zoning RESIDENTIAL
Rooms
Other Rooms Living Room, Dining Room, Primary Bedroom, Bedroom 2, Bedroom 3, Bedroom 4, Kitchen, Basement, Laundry, Other, Office, Bonus Room, Additional Bedroom
Basement Fully Finished
Interior
Interior Features Butlers Pantry, Entry Level Bedroom, Family Room Off Kitchen, Formal/Separate Dining Room, Kitchen - Island, Walk-in Closet(s)
Hot Water Electric
Heating Forced Air
Cooling Central A/C
Fireplaces Number 1
Inclusions All appliances in kitchen- as-is, washer, dryer, shed, playset
Fireplace Y
Heat Source Natural Gas
Laundry Upper Floor
Exterior
Parking Features Garage - Front Entry, Inside Access
Garage Spaces 8.0
Water Access N
Roof Type Pitched
Accessibility None
Attached Garage 2
Total Parking Spaces 8
Garage Y
Building
Story 3
Foundation Permanent
Sewer Public Sewer
Water Public
Architectural Style Traditional
Level or Stories 3
Additional Building Above Grade, Below Grade
Structure Type 9'+ Ceilings,Cathedral Ceilings
New Construction N
Schools
School District Wilson
Others
Pets Allowed Y
Senior Community No
Tax ID 80-4396-17-01-9494
Ownership Fee Simple
SqFt Source Assessor
Acceptable Financing Cash, Conventional, FHA, PHFA, VA
Listing Terms Cash, Conventional, FHA, PHFA, VA
Financing Cash,Conventional,FHA,PHFA,VA
Special Listing Condition Standard
Pets Allowed No Pet Restrictions


