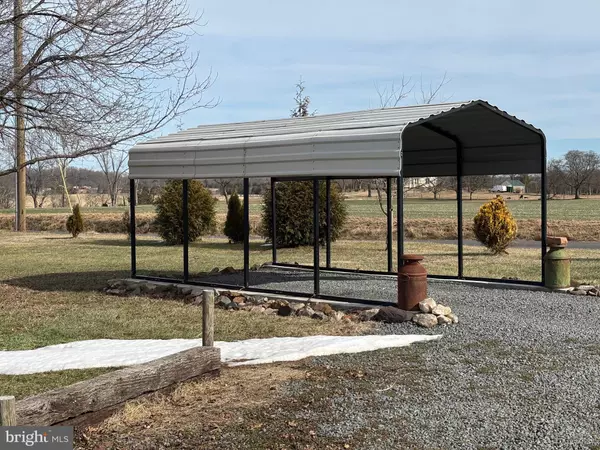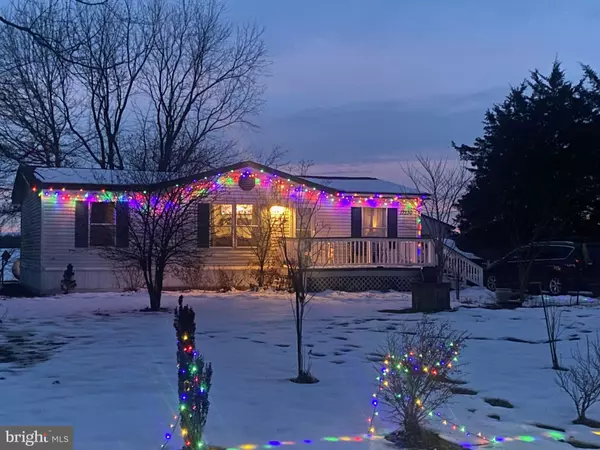3 Beds
2 Baths
1,080 SqFt
3 Beds
2 Baths
1,080 SqFt
Key Details
Property Type Manufactured Home
Sub Type Manufactured
Listing Status Active
Purchase Type For Sale
Square Footage 1,080 sqft
Price per Sqft $323
Subdivision None Available
MLS Listing ID VACU2009628
Style Ranch/Rambler
Bedrooms 3
Full Baths 2
HOA Y/N N
Abv Grd Liv Area 1,080
Originating Board BRIGHT
Year Built 1996
Annual Tax Amount $743
Tax Year 2023
Lot Size 0.930 Acres
Acres 0.93
Property Description
Location
State VA
County Culpeper
Zoning A1
Rooms
Other Rooms Living Room, Primary Bedroom, Bedroom 2, Bedroom 3, Kitchen, Laundry, Bathroom 2, Primary Bathroom
Main Level Bedrooms 3
Interior
Interior Features Carpet, Ceiling Fan(s), Combination Kitchen/Dining, Entry Level Bedroom, Floor Plan - Traditional, Kitchen - Country, Kitchen - Table Space, Primary Bath(s), Recessed Lighting, Bathroom - Stall Shower, Bathroom - Tub Shower, Walk-in Closet(s)
Hot Water Electric
Cooling Central A/C, Ceiling Fan(s)
Flooring Carpet, Ceramic Tile, Engineered Wood, Vinyl
Inclusions washer & dryer
Equipment Oven/Range - Gas, Refrigerator, Washer, Water Heater, Dryer - Electric, Dishwasher
Fireplace N
Window Features Vinyl Clad
Appliance Oven/Range - Gas, Refrigerator, Washer, Water Heater, Dryer - Electric, Dishwasher
Heat Source Electric, Propane - Leased
Laundry Hookup, Main Floor
Exterior
Exterior Feature Deck(s)
Parking Features Additional Storage Area, Garage - Front Entry
Garage Spaces 8.0
Carport Spaces 1
Utilities Available Electric Available, Phone, Propane
Water Access N
View Mountain
Roof Type Architectural Shingle
Street Surface Paved
Accessibility None
Porch Deck(s)
Road Frontage State
Total Parking Spaces 8
Garage Y
Building
Lot Description Cleared, Level, Rear Yard, Road Frontage, SideYard(s)
Story 1
Foundation Permanent, Pillar/Post/Pier
Sewer Septic = # of BR, Septic Pump
Water Well
Architectural Style Ranch/Rambler
Level or Stories 1
Additional Building Above Grade, Below Grade
Structure Type Dry Wall
New Construction N
Schools
School District Culpeper County Public Schools
Others
Pets Allowed Y
Senior Community No
Tax ID 43 20
Ownership Fee Simple
SqFt Source Assessor
Security Features Smoke Detector
Horse Property N
Special Listing Condition Standard
Pets Allowed No Pet Restrictions







