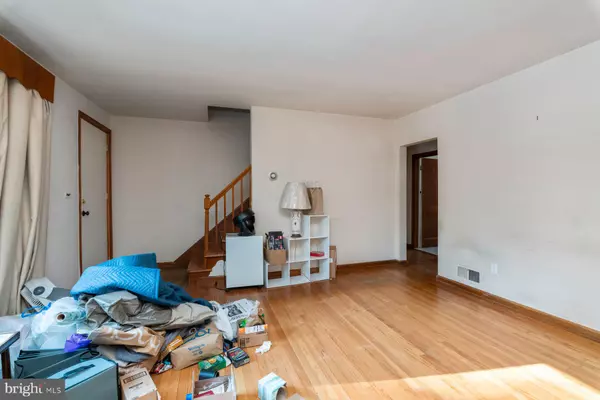2 Beds
1 Bath
1,100 SqFt
2 Beds
1 Bath
1,100 SqFt
Key Details
Property Type Single Family Home
Sub Type Detached
Listing Status Pending
Purchase Type For Sale
Square Footage 1,100 sqft
Price per Sqft $272
Subdivision Mount Vista Estates
MLS Listing ID MDBC2117446
Style Cape Cod
Bedrooms 2
Full Baths 1
HOA Y/N N
Abv Grd Liv Area 1,100
Originating Board BRIGHT
Year Built 1953
Annual Tax Amount $2,899
Tax Year 2024
Lot Size 0.459 Acres
Acres 0.46
Lot Dimensions 1.00 x
Property Sub-Type Detached
Property Description
Location
State MD
County Baltimore
Zoning RESIDENTIAL
Rooms
Other Rooms Living Room, Bedroom 2, Kitchen, Basement, Bedroom 1, Bathroom 1, Attic
Basement Unfinished, Water Proofing System, Sump Pump, Space For Rooms
Main Level Bedrooms 2
Interior
Interior Features Entry Level Bedroom, Floor Plan - Traditional, Wood Floors
Hot Water Electric
Heating Forced Air, Heat Pump(s)
Cooling Central A/C
Flooring Hardwood, Tile/Brick
Fireplaces Number 1
Inclusions All items in home and Garage
Fireplace Y
Heat Source Electric
Laundry Basement
Exterior
Parking Features Garage - Front Entry, Additional Storage Area, Oversized
Garage Spaces 6.0
Water Access N
View Pasture, Trees/Woods
Roof Type Architectural Shingle
Accessibility Level Entry - Main, Mobility Improvements, Ramp - Main Level
Total Parking Spaces 6
Garage Y
Building
Story 3
Foundation Block
Sewer On Site Septic, Perc Approved Septic, Private Septic Tank, Septic = # of BR
Water Well, Holding Tank
Architectural Style Cape Cod
Level or Stories 3
Additional Building Above Grade, Below Grade
Structure Type Dry Wall
New Construction N
Schools
Elementary Schools Kingsville
Middle Schools Perry Hall
High Schools Perry Hall
School District Baltimore County Public Schools
Others
Senior Community No
Tax ID 04111108003000
Ownership Fee Simple
SqFt Source Assessor
Special Listing Condition Standard







