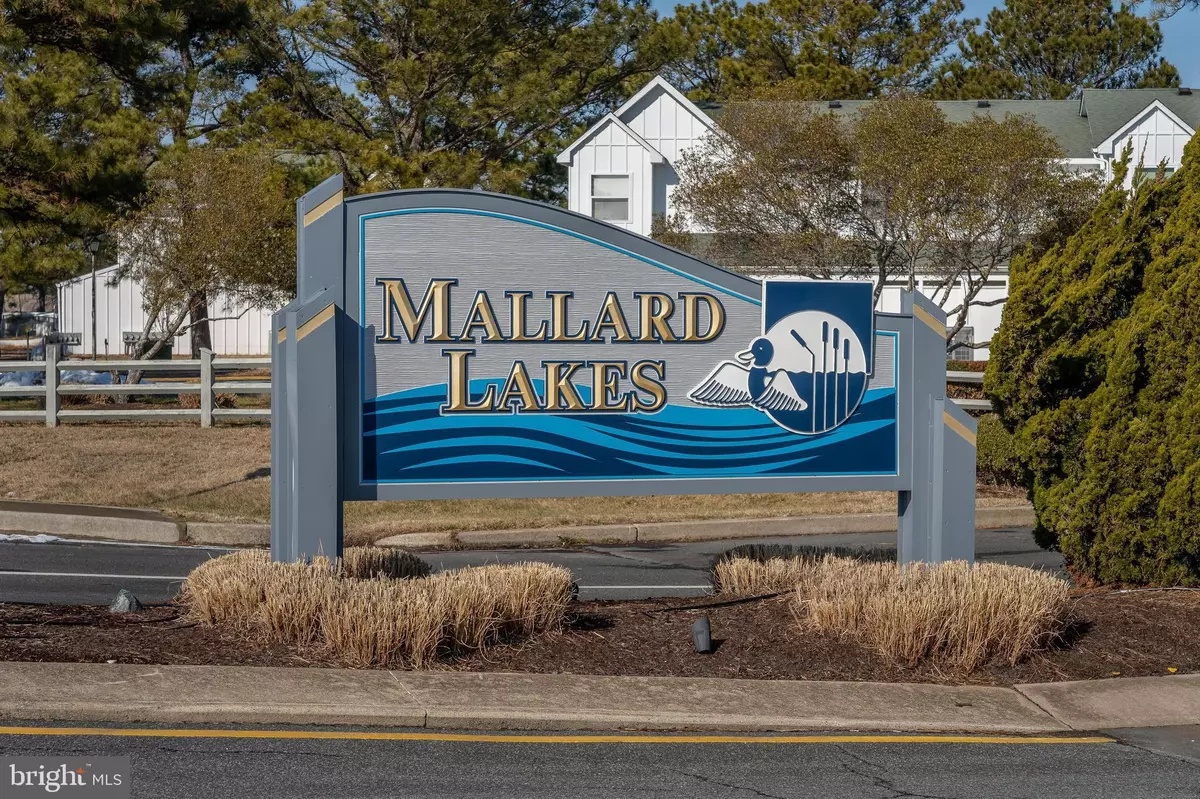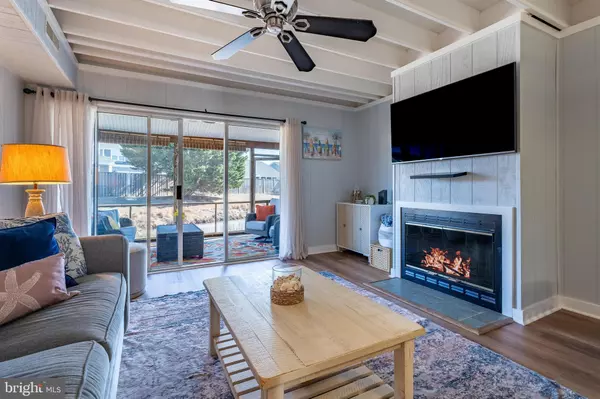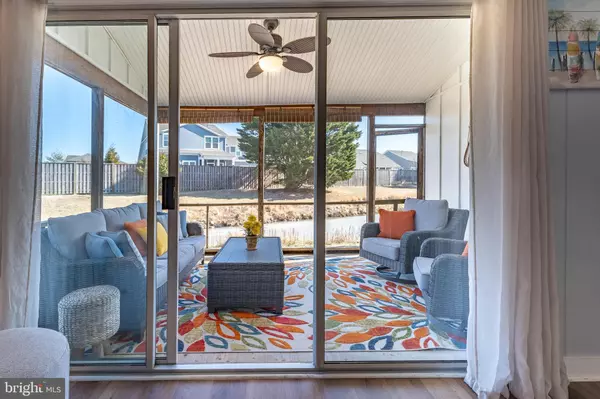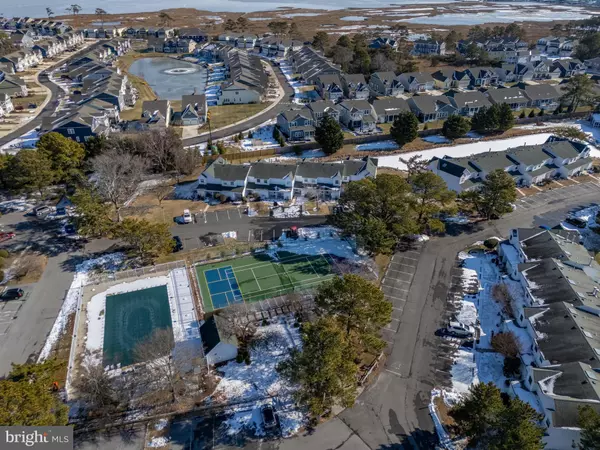2 Beds
2 Baths
1,210 SqFt
2 Beds
2 Baths
1,210 SqFt
Key Details
Property Type Condo
Sub Type Condo/Co-op
Listing Status Active
Purchase Type For Sale
Square Footage 1,210 sqft
Price per Sqft $301
Subdivision Mallard Lakes
MLS Listing ID DESU2077956
Style Coastal,Traditional
Bedrooms 2
Full Baths 1
Half Baths 1
Condo Fees $1,048/qua
HOA Y/N N
Abv Grd Liv Area 1,210
Originating Board BRIGHT
Year Built 1993
Annual Tax Amount $648
Tax Year 2024
Lot Dimensions 0.00 x 0.00
Property Sub-Type Condo/Co-op
Property Description
This home is located in a peaceful area while being only moments away from a variety of excellent restaurants, shopping, and all the essentials. Whether you're seeking a beach retreat or a full-time residence, this townhome offers a prime location for easy access to everything you need, without sacrificing tranquility. Don't miss out on this fantastic opportunity to live near the coast in a wonderful, amenity-rich community!
Location
State DE
County Sussex
Area Baltimore Hundred (31001)
Zoning HR-2
Rooms
Main Level Bedrooms 2
Interior
Hot Water Electric
Heating Central
Cooling Central A/C
Fireplaces Number 1
Furnishings Yes
Fireplace Y
Heat Source Electric
Exterior
Amenities Available Pool - Outdoor, Tennis Courts, Tot Lots/Playground, Volleyball Courts, Water/Lake Privileges
Water Access Y
Accessibility Level Entry - Main
Garage N
Building
Story 2
Foundation Slab
Sewer Public Sewer
Water Public
Architectural Style Coastal, Traditional
Level or Stories 2
Additional Building Above Grade, Below Grade
New Construction N
Schools
School District Indian River
Others
Pets Allowed Y
HOA Fee Include Common Area Maintenance,Ext Bldg Maint,Insurance,Lawn Maintenance,Management,Pool(s),Reserve Funds,Road Maintenance,Snow Removal,Trash
Senior Community No
Tax ID 533-20.00-6.00-434
Ownership Condominium
Special Listing Condition Standard
Pets Allowed No Pet Restrictions







