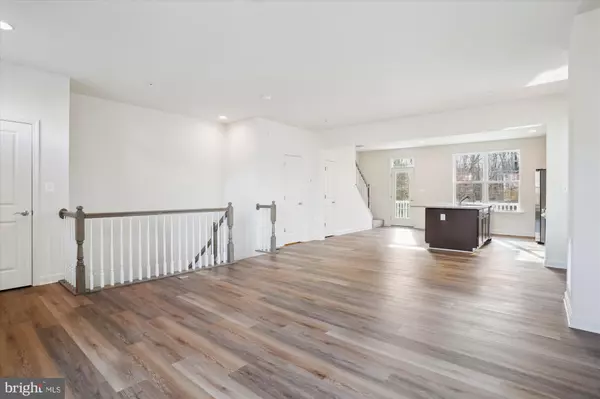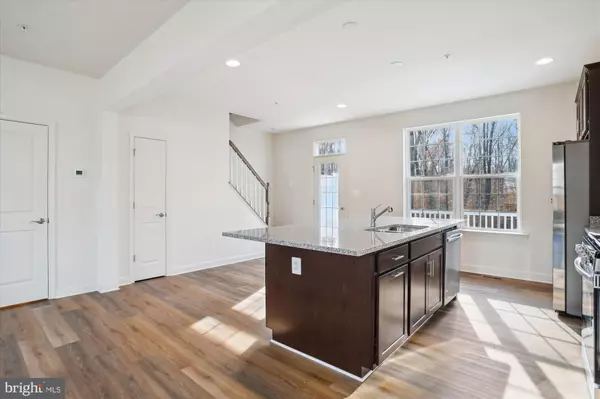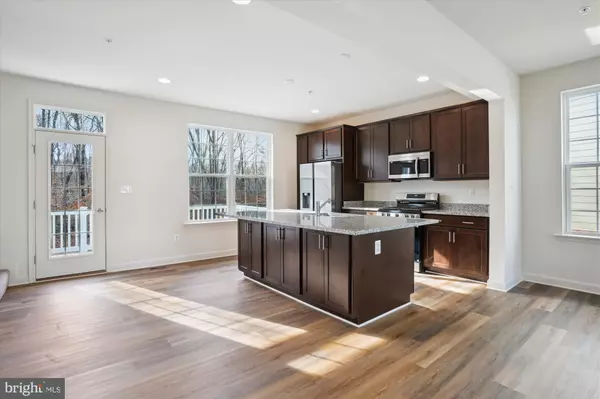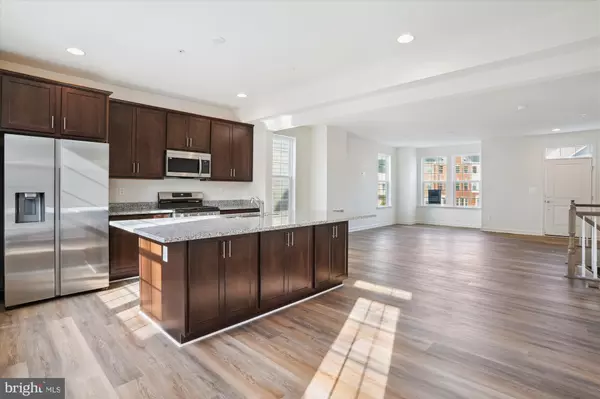3 Beds
4 Baths
1,963 SqFt
3 Beds
4 Baths
1,963 SqFt
Key Details
Property Type Townhouse
Sub Type End of Row/Townhouse
Listing Status Active
Purchase Type For Rent
Square Footage 1,963 sqft
Subdivision Steeplechase
MLS Listing ID MDCH2039238
Style Transitional
Bedrooms 3
Full Baths 2
Half Baths 2
HOA Y/N Y
Abv Grd Liv Area 1,963
Originating Board BRIGHT
Year Built 2024
Available Date 2025-01-24
Lot Size 2,222 Sqft
Acres 0.05
Lot Dimensions 0.00 x 0.00
Property Sub-Type End of Row/Townhouse
Property Description
Location
State MD
County Charles
Zoning MUD-2
Rooms
Other Rooms Dining Room, Kitchen, Great Room, Recreation Room
Basement Fully Finished
Interior
Interior Features Combination Kitchen/Dining, Floor Plan - Open, Primary Bath(s), Recessed Lighting, Walk-in Closet(s)
Hot Water Propane
Heating Central
Cooling Central A/C
Equipment Built-In Microwave, Dishwasher, Disposal, Dryer, Oven/Range - Gas, Refrigerator, Washer
Fireplace N
Appliance Built-In Microwave, Dishwasher, Disposal, Dryer, Oven/Range - Gas, Refrigerator, Washer
Heat Source Propane - Leased
Laundry Has Laundry, Upper Floor
Exterior
Parking Features Garage - Rear Entry
Garage Spaces 2.0
Amenities Available Pool - Outdoor, Tot Lots/Playground
Water Access N
View Trees/Woods
Accessibility None
Attached Garage 2
Total Parking Spaces 2
Garage Y
Building
Story 3
Foundation Concrete Perimeter
Sewer Public Septic
Water Public
Architectural Style Transitional
Level or Stories 3
Additional Building Above Grade, Below Grade
New Construction Y
Schools
School District Charles County Public Schools
Others
Pets Allowed Y
HOA Fee Include Lawn Maintenance,Management,Pool(s),Trash
Senior Community No
Tax ID 0901360420
Ownership Other
SqFt Source Assessor
Miscellaneous Grounds Maintenance,Recreation Facility,Trash Removal
Pets Allowed Case by Case Basis
Virtual Tour https://drive.google.com/file/d/1Ya-O4Pr510NUkMHth1sR2HtCopDDTV4n/view







