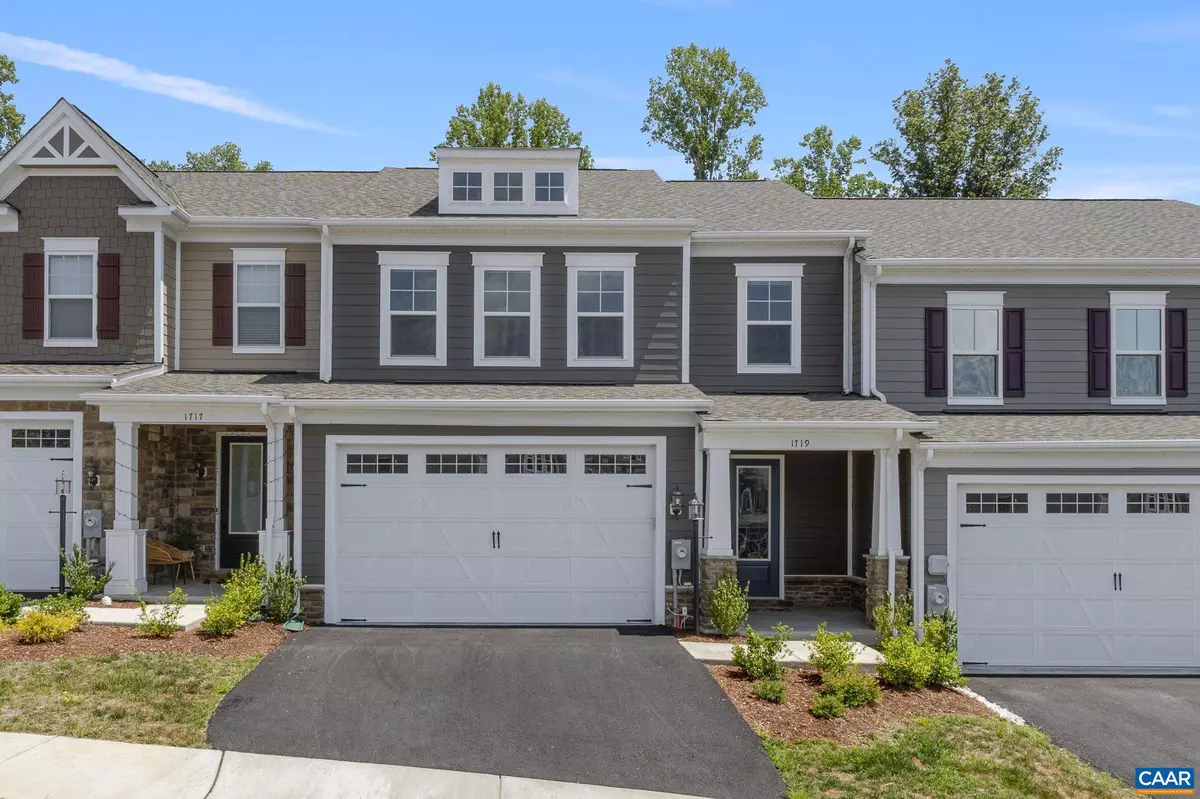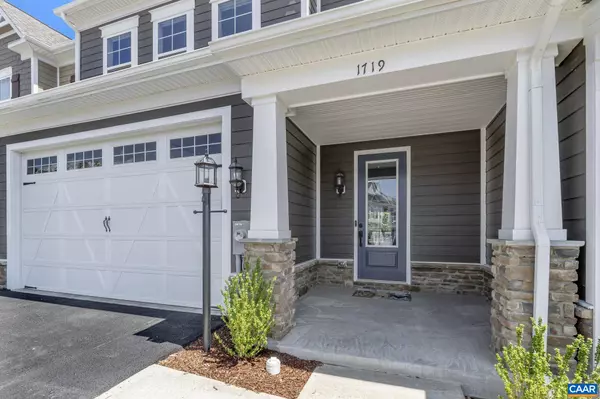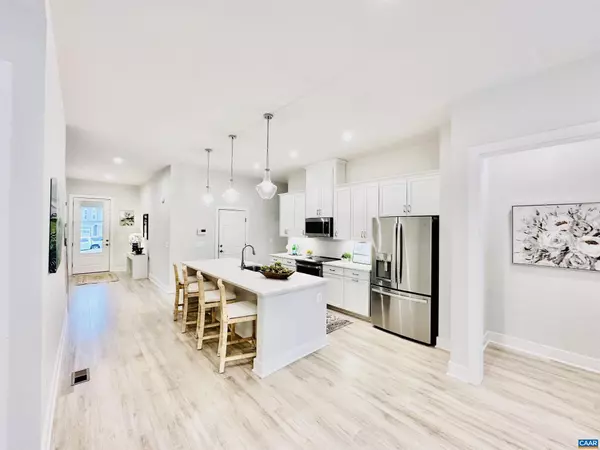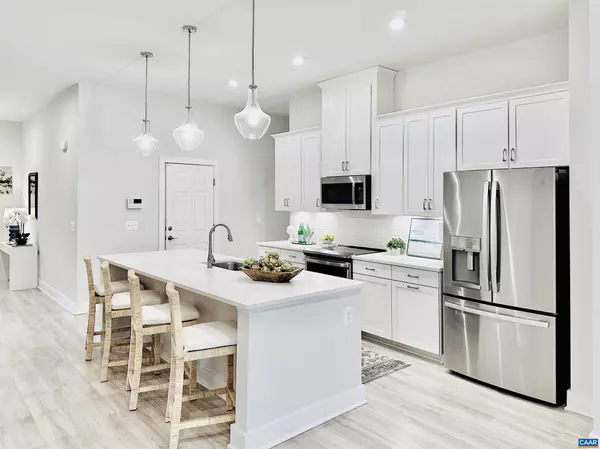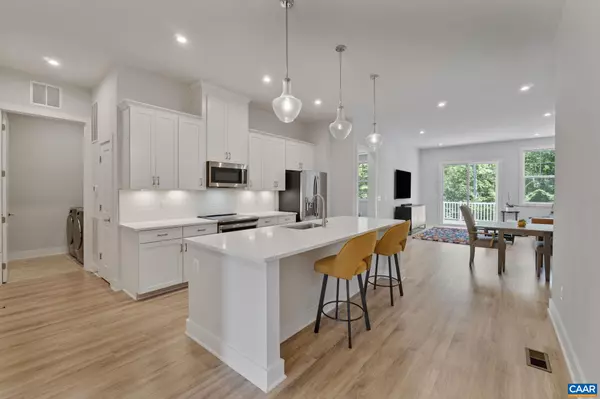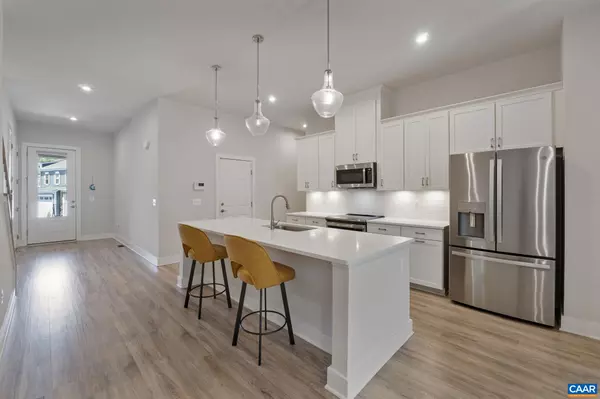3 Beds
3 Baths
2,306 SqFt
3 Beds
3 Baths
2,306 SqFt
Key Details
Property Type Townhouse
Sub Type Interior Row/Townhouse
Listing Status Active
Purchase Type For Sale
Square Footage 2,306 sqft
Price per Sqft $249
Subdivision None Available
MLS Listing ID 660146
Style Craftsman
Bedrooms 3
Full Baths 2
Half Baths 1
Condo Fees $575
HOA Fees $142/mo
HOA Y/N Y
Abv Grd Liv Area 2,306
Originating Board CAAR
Year Built 2022
Annual Tax Amount $2,789
Tax Year 2024
Lot Size 3,049 Sqft
Acres 0.07
Property Description
Location
State VA
County Albemarle
Zoning PUD
Rooms
Other Rooms Kitchen, Family Room, Foyer, Breakfast Room, Laundry, Loft, Office, Utility Room, Full Bath, Half Bath, Additional Bedroom
Basement Full, Rough Bath Plumb, Unfinished, Walkout Level, Windows
Main Level Bedrooms 1
Interior
Interior Features Entry Level Bedroom, Primary Bath(s)
Heating Central, Heat Pump(s)
Cooling Central A/C, Heat Pump(s)
Flooring Carpet
Equipment Washer/Dryer Hookups Only, Energy Efficient Appliances
Fireplace N
Window Features Insulated,Low-E,Energy Efficient,Screens,Double Hung,Vinyl Clad
Appliance Washer/Dryer Hookups Only, Energy Efficient Appliances
Heat Source Electric, None
Exterior
Amenities Available Basketball Courts, Tot Lots/Playground, Jog/Walk Path
View Trees/Woods
Roof Type Composite
Accessibility None
Garage N
Building
Lot Description Landscaping, Partly Wooded
Story 2
Foundation Concrete Perimeter
Sewer Public Sewer
Water Public
Architectural Style Craftsman
Level or Stories 2
Additional Building Above Grade, Below Grade
Structure Type 9'+ Ceilings
New Construction N
Schools
Elementary Schools Hollymead
High Schools Albemarle
School District Albemarle County Public Schools
Others
HOA Fee Include Common Area Maintenance,Ext Bldg Maint,Insurance,Management,Reserve Funds,Road Maintenance,Lawn Maintenance
Ownership Other
Security Features Carbon Monoxide Detector(s),Smoke Detector
Special Listing Condition Standard


