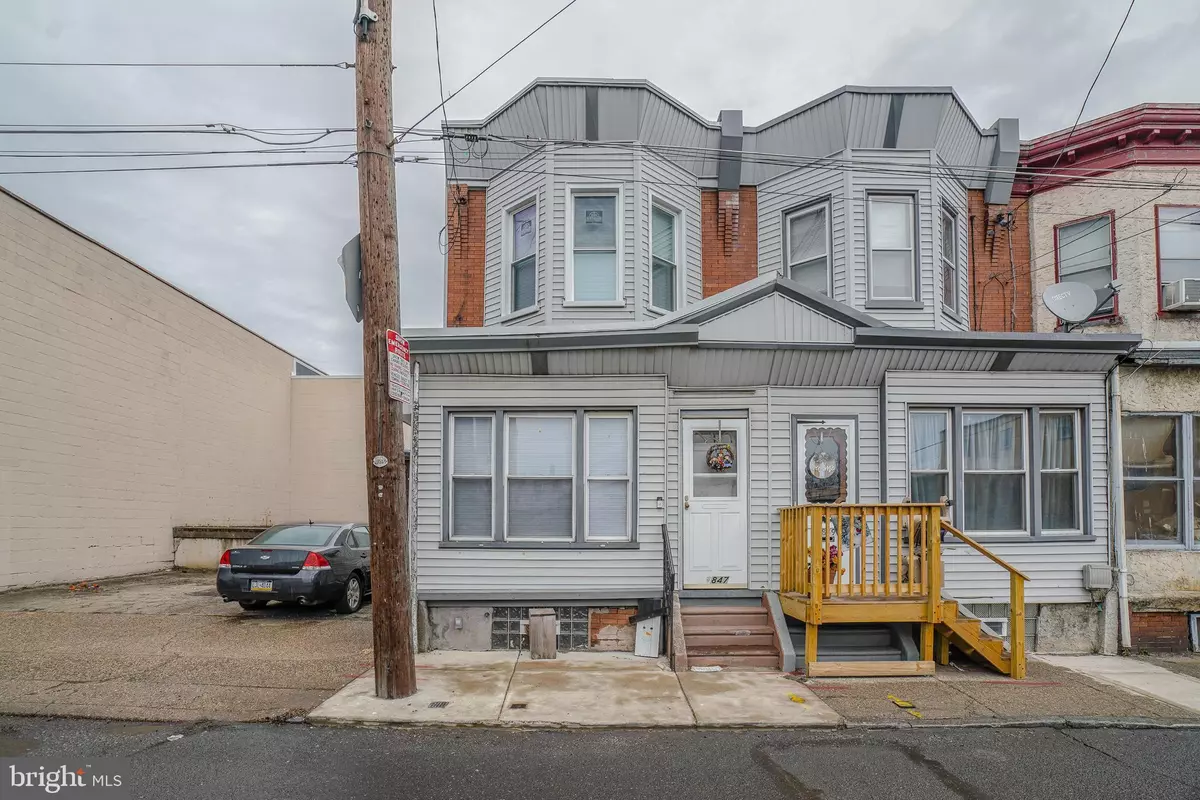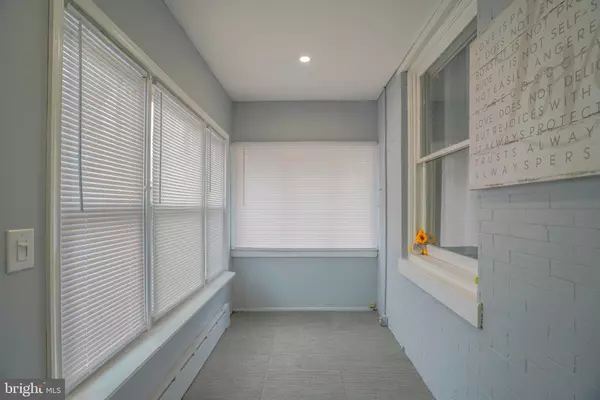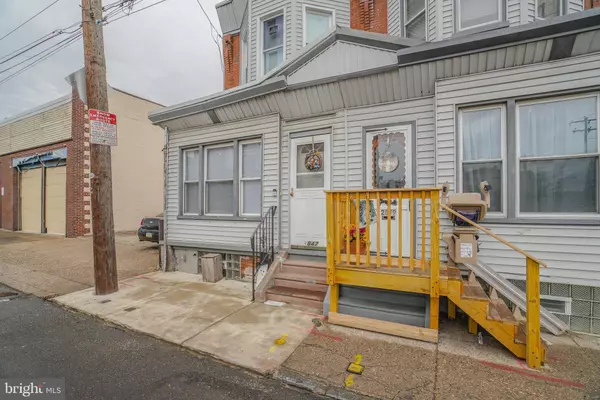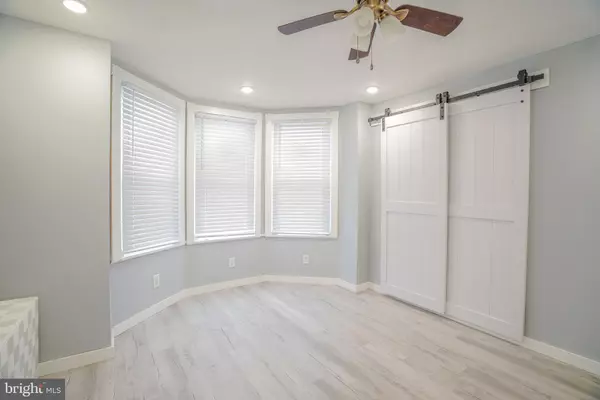3 Beds
2 Baths
1,082 SqFt
3 Beds
2 Baths
1,082 SqFt
Key Details
Property Type Townhouse
Sub Type End of Row/Townhouse
Listing Status Active
Purchase Type For Sale
Square Footage 1,082 sqft
Price per Sqft $221
Subdivision Bridesburg
MLS Listing ID PAPH2437572
Style Traditional,Straight Thru
Bedrooms 3
Full Baths 1
Half Baths 1
HOA Y/N N
Abv Grd Liv Area 1,082
Originating Board BRIGHT
Year Built 1925
Annual Tax Amount $2,456
Tax Year 2024
Lot Size 938 Sqft
Acres 0.02
Lot Dimensions 14.00 x 67.00
Property Description
Welcome to 2847 Bridge st , on the quiet and private side . A block from Bridesburg Boys and Girls Club . Foyer entry with new carpeting. Formal living room with recessed lights ,new luxury vinyl tile flooring , ceiling fan light . Modern powder room off living room . Straight through design with large eat in kitchen with recessed lights , ceiling fan light , new luxury vinyl flooring, granite countertops top , stone back splash , dishwasher, built in microwave, stainless steel range with pot filler , cabinet lighting , stainless steel refrigerator. Exit to rear pressure treated deck . Full large basement where washer and dryer and located and lots of storage available. Newer stack pipe and new roof . Newer electrical throughout. Mostly newer plumbing. 2nd Fl offers rear bedroom with new ceiling fan light , luxury vinyl flooring, closet . Modern hall bathroom with tub/shower combo , new sink cabinet , recessed lights . Middle bedroom with new ceiling fan light , recessed lights , new flooring . Primary bedroom with new flooring, ceiling fan light, recessed lights, closet with new barn style doors . New paint and new interior 6 panel doors throughout ! Bring your buyers ! Seller looking for a quick settlement! Minutes from public transportation , I 95, center city , airport and Betsy Ross bridge to New Jersey ! Close and convenient to everything .
Location
State PA
County Philadelphia
Area 19137 (19137)
Zoning ICMX
Rooms
Other Rooms Living Room, Bedroom 2, Bedroom 3, Kitchen, Basement, Bedroom 1, Laundry, Bathroom 1, Half Bath
Basement Full, Unfinished
Interior
Interior Features Bathroom - Tub Shower, Ceiling Fan(s), Combination Kitchen/Dining, Floor Plan - Open, Kitchen - Eat-In, Recessed Lighting
Hot Water Natural Gas
Heating Radiator, Hot Water
Cooling None
Flooring Luxury Vinyl Plank
Inclusions living room tv , washer, dryer .
Equipment Built-In Microwave, Dishwasher, Dryer, Refrigerator, Stainless Steel Appliances, Washer
Fireplace N
Appliance Built-In Microwave, Dishwasher, Dryer, Refrigerator, Stainless Steel Appliances, Washer
Heat Source Natural Gas
Laundry Basement
Exterior
Exterior Feature Deck(s)
Fence Wood
Water Access N
Roof Type Flat
Accessibility None
Porch Deck(s)
Road Frontage Boro/Township
Garage N
Building
Story 2
Foundation Brick/Mortar, Stone
Sewer Public Sewer
Water Public
Architectural Style Traditional, Straight Thru
Level or Stories 2
Additional Building Above Grade, Below Grade
Structure Type Dry Wall
New Construction N
Schools
School District Philadelphia City
Others
Senior Community No
Tax ID 453158900
Ownership Fee Simple
SqFt Source Assessor
Acceptable Financing Cash, FHA, VA, Conventional
Listing Terms Cash, FHA, VA, Conventional
Financing Cash,FHA,VA,Conventional
Special Listing Condition Standard







