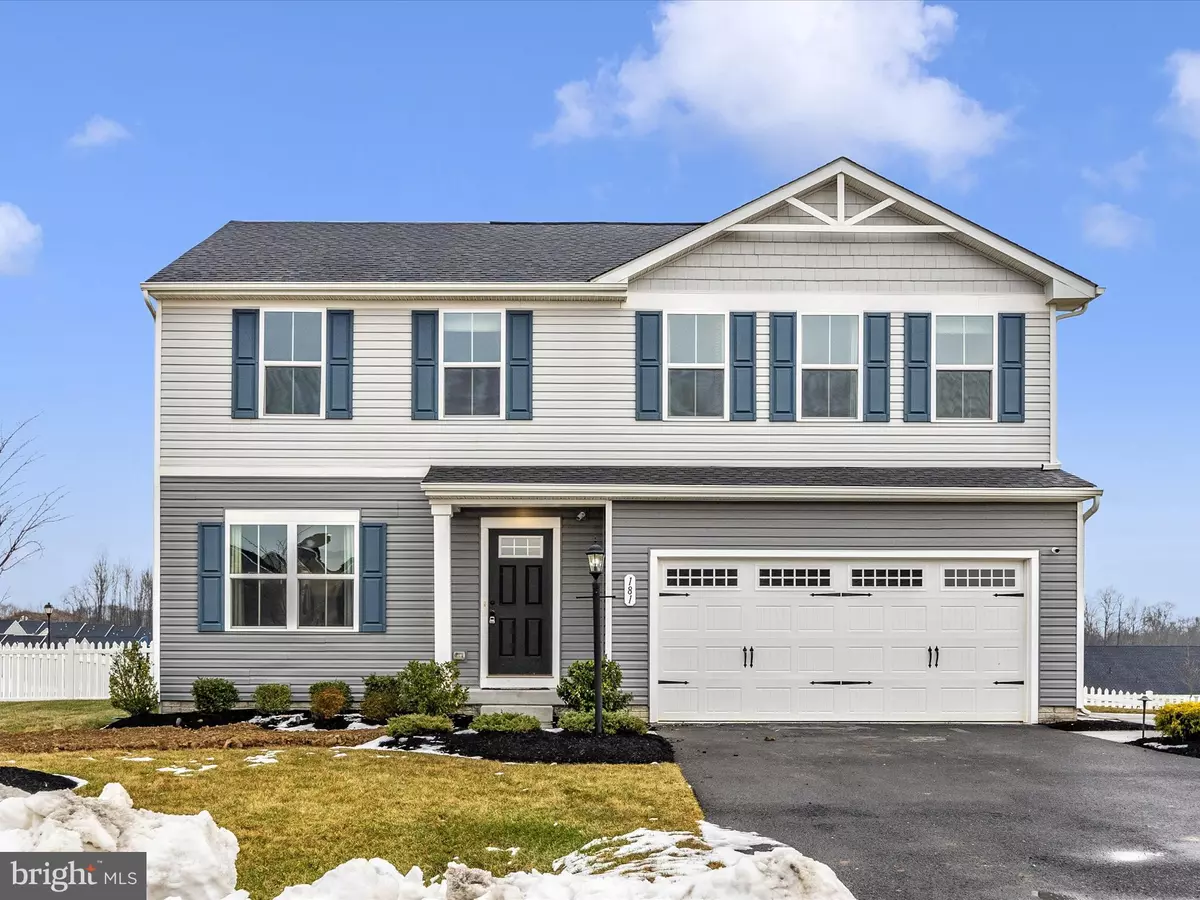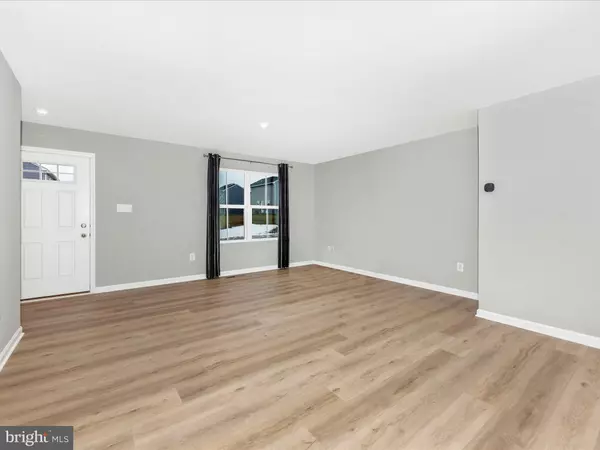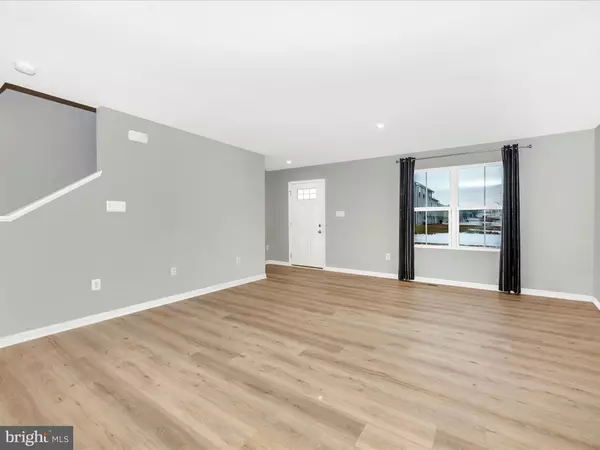4 Beds
3 Baths
1,903 SqFt
4 Beds
3 Baths
1,903 SqFt
Key Details
Property Type Single Family Home
Sub Type Detached
Listing Status Active
Purchase Type For Sale
Square Footage 1,903 sqft
Price per Sqft $207
Subdivision Cardinal Pointe
MLS Listing ID WVBE2036840
Style Colonial
Bedrooms 4
Full Baths 2
Half Baths 1
HOA Fees $27/mo
HOA Y/N Y
Abv Grd Liv Area 1,903
Originating Board BRIGHT
Year Built 2020
Annual Tax Amount $4,610
Tax Year 2022
Lot Size 8,712 Sqft
Acres 0.2
Lot Dimensions 0.00 x 0.00
Property Description
Kitchen features a spacious Granite Island, Stainless Appliances, White Cabinets, Granite Countertops.
Dining Area also. Then follow the Hallway back to the Powder Room and Flex space for an office/hobby,
or a playroom. On the Upper Level you will find the Primary Bedroom has a huge walk in closet, spacious area, and a Private Bath with a Roman Shower and Double Sinks. Upper Laundry room includes the Washer and Dryer. The Lower Level has a Full Bath Rough-in. Plenty of space to finish and make it your own. Fenced in backyard and a large deck.
Location
State WV
County Berkeley
Zoning 101
Rooms
Basement Full, Heated, Space For Rooms, Unfinished, Rough Bath Plumb
Main Level Bedrooms 4
Interior
Interior Features Combination Kitchen/Living, Combination Kitchen/Dining, Dining Area, Family Room Off Kitchen, Floor Plan - Open, Kitchen - Island, Pantry, Upgraded Countertops, Walk-in Closet(s), Window Treatments
Hot Water Electric
Heating Heat Pump(s)
Cooling Central A/C
Flooring Luxury Vinyl Plank, Carpet
Equipment Built-In Microwave, Disposal, Dryer - Electric, Energy Efficient Appliances, Exhaust Fan, Icemaker, Oven/Range - Electric, Refrigerator, Stainless Steel Appliances, Washer, Water Heater
Fireplace N
Window Features Screens,Vinyl Clad
Appliance Built-In Microwave, Disposal, Dryer - Electric, Energy Efficient Appliances, Exhaust Fan, Icemaker, Oven/Range - Electric, Refrigerator, Stainless Steel Appliances, Washer, Water Heater
Heat Source Electric
Exterior
Parking Features Garage Door Opener, Garage - Front Entry
Garage Spaces 3.0
Fence Rear, Picket, Vinyl, Decorative
Water Access N
Roof Type Architectural Shingle
Accessibility None
Attached Garage 2
Total Parking Spaces 3
Garage Y
Building
Lot Description Landscaping, Rear Yard
Story 3
Foundation Permanent
Sewer Public Sewer
Water Public
Architectural Style Colonial
Level or Stories 3
Additional Building Above Grade, Below Grade
New Construction N
Schools
School District Berkeley County Schools
Others
Senior Community No
Tax ID 02 9S003800000000
Ownership Fee Simple
SqFt Source Estimated
Special Listing Condition Standard







