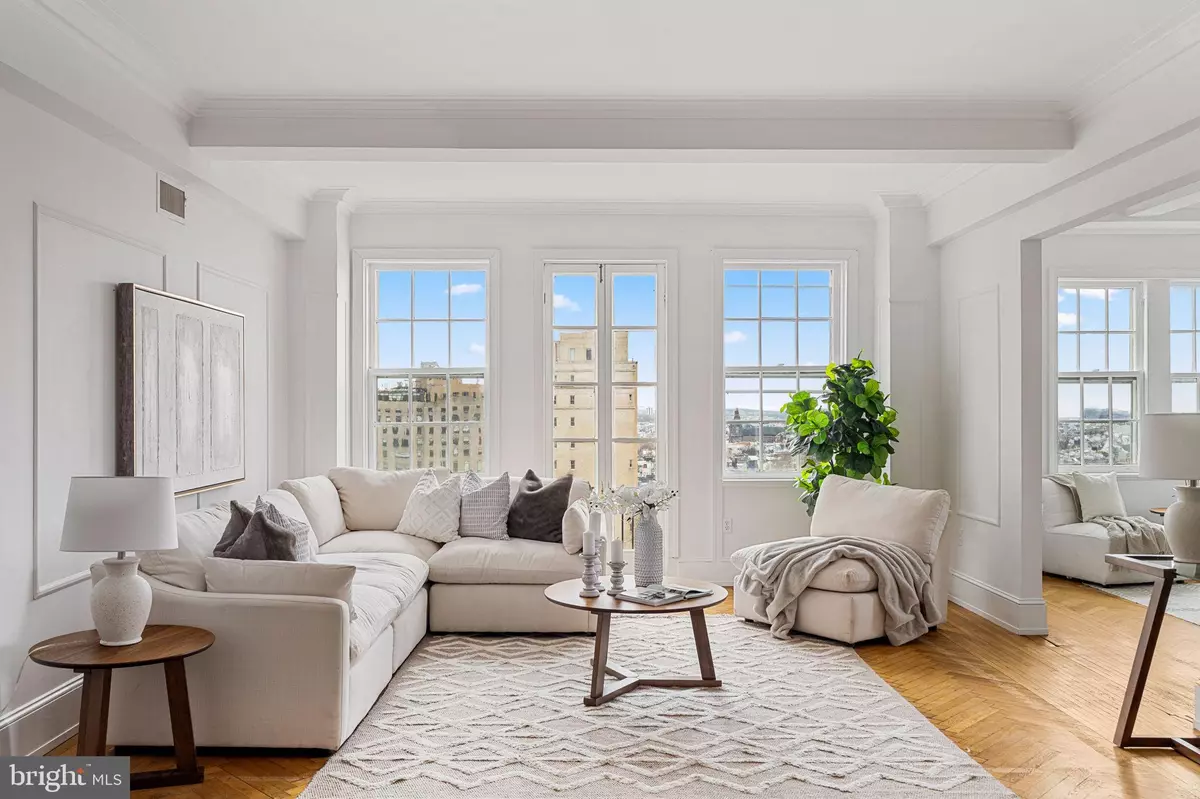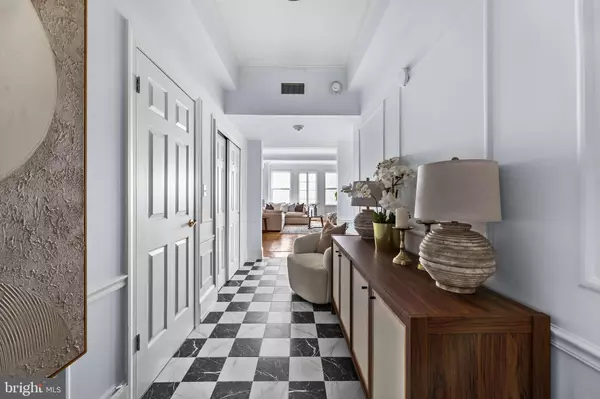2 Beds
3 Baths
2,197 SqFt
2 Beds
3 Baths
2,197 SqFt
Key Details
Property Type Condo
Sub Type Condo/Co-op
Listing Status Active
Purchase Type For Sale
Square Footage 2,197 sqft
Price per Sqft $589
Subdivision Rittenhouse Square
MLS Listing ID PAPH2417036
Style Traditional
Bedrooms 2
Full Baths 2
Half Baths 1
Condo Fees $1,973/mo
HOA Y/N N
Abv Grd Liv Area 2,197
Originating Board BRIGHT
Year Built 1900
Annual Tax Amount $21,487
Tax Year 2025
Lot Dimensions 0.00 x 0.00
Property Description
Location
State PA
County Philadelphia
Area 19103 (19103)
Zoning RM4
Rooms
Main Level Bedrooms 2
Interior
Interior Features Built-Ins, Breakfast Area, Dining Area, Elevator, Kitchen - Eat-In, Primary Bath(s), Bathroom - Stall Shower, Walk-in Closet(s), Wood Floors, Ceiling Fan(s), Bathroom - Tub Shower, Bar, Crown Moldings, Flat, Formal/Separate Dining Room, Pantry
Hot Water Electric
Heating Forced Air, Heat Pump(s)
Cooling Central A/C
Flooring Wood, Marble
Inclusions Refrigerator, washer, dryer, lighting fixtures
Equipment Cooktop, Dishwasher, Disposal, Dryer, Washer, Washer/Dryer Stacked, Refrigerator, Oven - Wall
Furnishings No
Fireplace N
Appliance Cooktop, Dishwasher, Disposal, Dryer, Washer, Washer/Dryer Stacked, Refrigerator, Oven - Wall
Heat Source Electric
Laundry Washer In Unit, Dryer In Unit
Exterior
Exterior Feature Terrace
Utilities Available Cable TV
Amenities Available Security, Concierge, Elevator, Extra Storage
Water Access N
Accessibility No Stairs
Porch Terrace
Garage N
Building
Story 1
Unit Features Hi-Rise 9+ Floors
Sewer Public Sewer
Water Public
Architectural Style Traditional
Level or Stories 1
Additional Building Above Grade, Below Grade
New Construction N
Schools
School District Philadelphia City
Others
Pets Allowed Y
HOA Fee Include Common Area Maintenance,Ext Bldg Maint,Management,Sewer,Snow Removal,Trash,Water
Senior Community No
Tax ID 888081638
Ownership Condominium
Security Features Doorman,Desk in Lobby
Acceptable Financing Conventional, Cash
Listing Terms Conventional, Cash
Financing Conventional,Cash
Special Listing Condition Standard
Pets Allowed Size/Weight Restriction, Cats OK, Dogs OK







