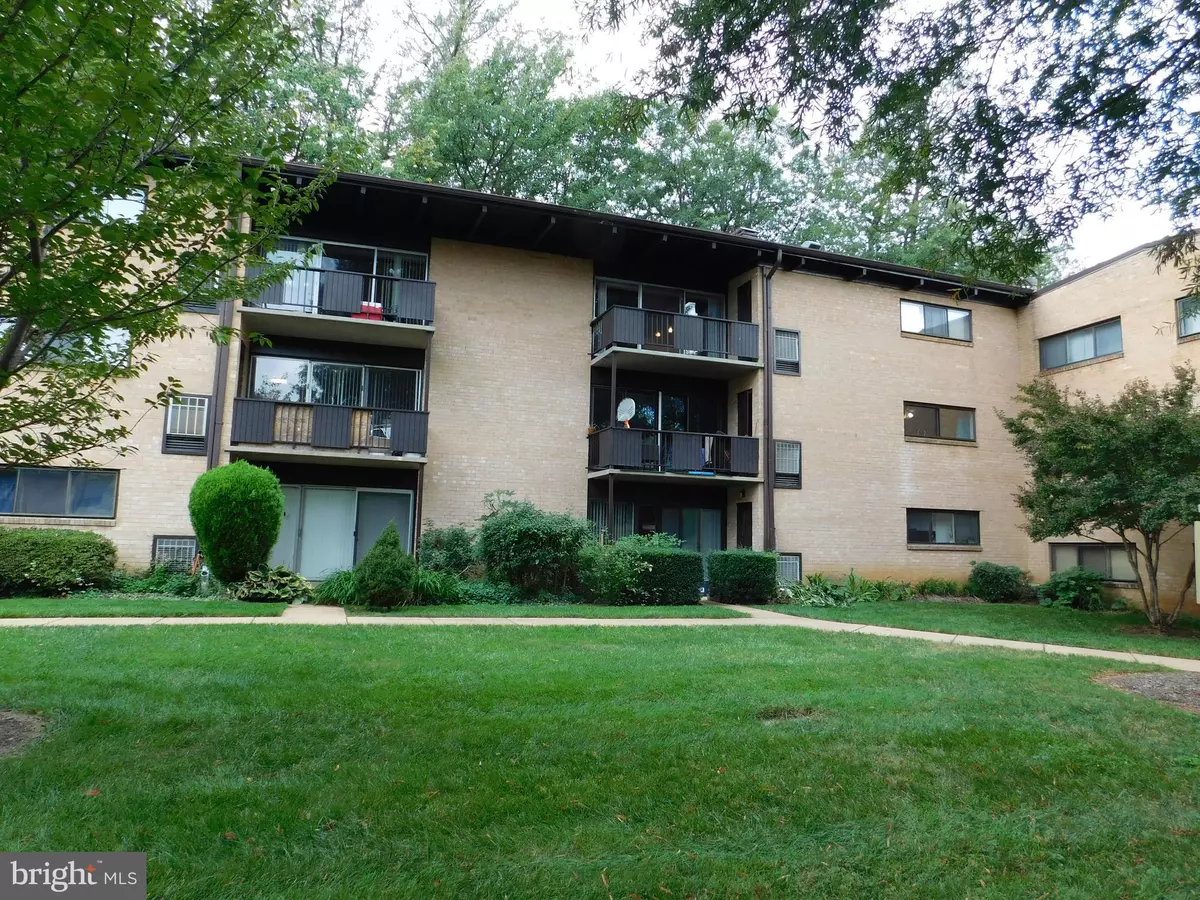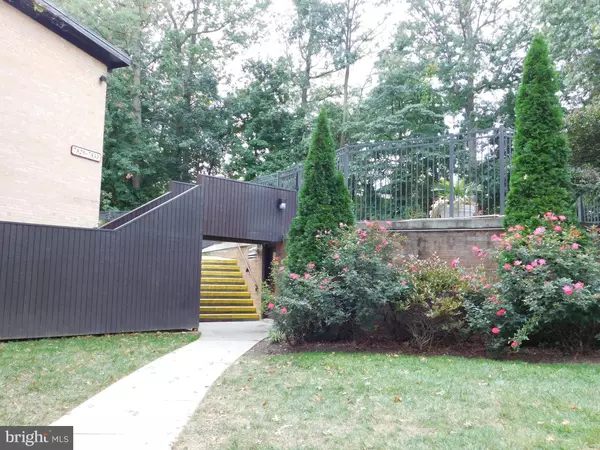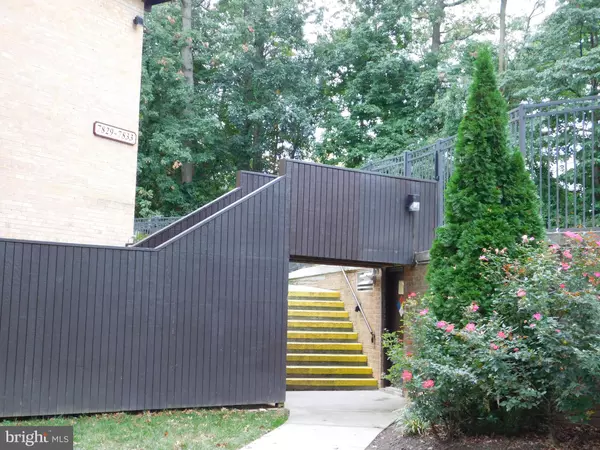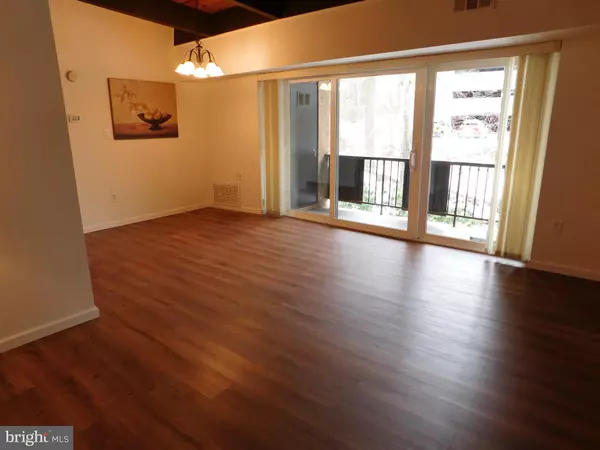1 Bed
1 Bath
605 SqFt
1 Bed
1 Bath
605 SqFt
Key Details
Property Type Condo
Sub Type Condo/Co-op
Listing Status Active
Purchase Type For Rent
Square Footage 605 sqft
Subdivision Mclean Hills
MLS Listing ID VAFX2216054
Style Contemporary
Bedrooms 1
Full Baths 1
HOA Y/N N
Abv Grd Liv Area 605
Originating Board BRIGHT
Year Built 1967
Property Description
Location
State VA
County Fairfax
Zoning 220
Rooms
Other Rooms Living Room, Dining Room, Kitchen, Bedroom 1, Bathroom 1
Main Level Bedrooms 1
Interior
Interior Features Bathroom - Tub Shower, Combination Dining/Living, Walk-in Closet(s)
Hot Water Electric
Heating Forced Air
Cooling Central A/C
Flooring Carpet
Equipment Dishwasher, Disposal, Oven/Range - Gas, Refrigerator, Built-In Microwave
Furnishings No
Fireplace N
Appliance Dishwasher, Disposal, Oven/Range - Gas, Refrigerator, Built-In Microwave
Heat Source Electric
Laundry Basement, Common
Exterior
Exterior Feature Balcony
Amenities Available Pool - Outdoor
Water Access N
Accessibility None
Porch Balcony
Garage N
Building
Story 1
Unit Features Garden 1 - 4 Floors
Sewer Public Sewer
Water Public
Architectural Style Contemporary
Level or Stories 1
Additional Building Above Grade, Below Grade
New Construction N
Schools
Elementary Schools Westgate
Middle Schools Kilmer
High Schools Marshall
School District Fairfax County Public Schools
Others
Pets Allowed N
Senior Community No
Tax ID 0392 26030208
Ownership Other
Miscellaneous Common Area Maintenance,HOA/Condo Fee,Parking,Trash Removal,Water,Gas
Horse Property N







