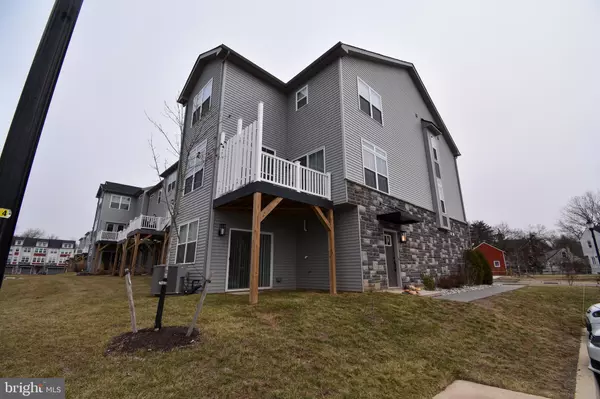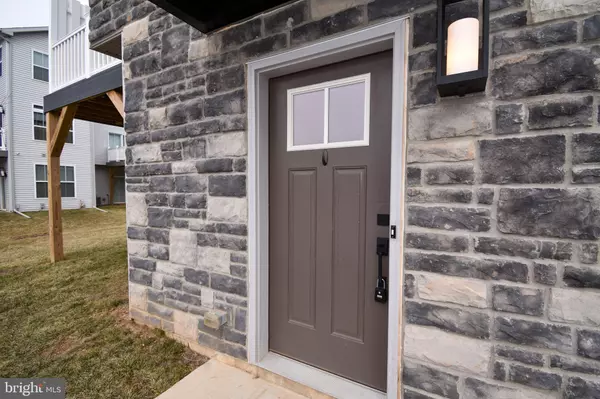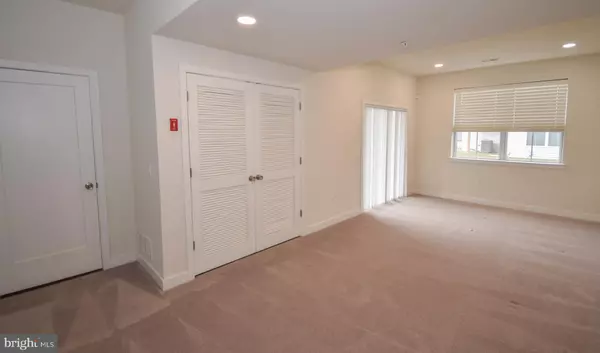3 Beds
4 Baths
2,650 SqFt
3 Beds
4 Baths
2,650 SqFt
Key Details
Property Type Townhouse
Sub Type End of Row/Townhouse
Listing Status Active
Purchase Type For Rent
Square Footage 2,650 sqft
Subdivision None Available
MLS Listing ID PABU2086230
Style Contemporary
Bedrooms 3
Full Baths 2
Half Baths 2
Abv Grd Liv Area 2,650
Originating Board BRIGHT
Year Built 2022
Lot Dimensions 0.00 x 0.00
Property Description
Built in 2022, this modern townhouse blends contemporary design with thoughtful functionality. Featuring 3 spacious bedrooms and an additional finished flex space on the first floor, this home provides versatility to suit your lifestyle—whether you need a home office, rec room, or extra living area.
The main level offers a welcoming, open-concept kitchen that boasts sleek stainless steel appliances, spacious countertops, and plenty of cabinet space, making meal prep a breeze. The kitchen opens up to a well-lit living and dining area with stylish modern light fixtures, recessed lighting, and ceiling fans throughout. The large windows allow an abundance of natural light to flow in, creating a bright, airy atmosphere.
Step out onto the back deck directly off the kitchen, an ideal spot for grilling or enjoying your morning coffee. This deck features a privacy wall, the only one of its kind in the community, offering a unique touch of seclusion. With two full baths and two half baths, you'll have ample convenience for both everyday living and entertaining guests.
Upstairs, all bedrooms are located on the top floor, offering privacy and quiet. The primary bedroom is spacious, with its own dedicated master bath featuring a dual vanity and modern walk-in shower, creating a private retreat within the home. The additional bedrooms can comfortably accommodate guests or provide extra space for your needs. The in-unit washer and dryer, conveniently located near the bedrooms, adds to the overall ease of living.
Complete with a two-car garage, this home also offers a modern exterior facade and low-maintenance living in a great location. This is the perfect place to experience comfort and style in a well-designed, contemporary home.
Pets are allowed for an additional fee, some breed restrictions apply.
This home is enrolled in an HVAC filter delivery program for $10/mo
Tenant responsible for Electric, Gas, Water, Sewer, and Trash
Location
State PA
County Bucks
Area Perkasie Boro (10133)
Zoning R3
Interior
Interior Features Carpet, Ceiling Fan(s), Combination Kitchen/Dining, Floor Plan - Open, Kitchen - Island, Pantry, Recessed Lighting, Walk-in Closet(s), Wine Storage
Hot Water Tankless
Heating Central
Cooling Central A/C
Equipment Built-In Microwave, Built-In Range, Dryer, Dishwasher, Disposal, Freezer, Icemaker, Oven - Wall, Range Hood, Refrigerator, Stainless Steel Appliances, Washer
Fireplace N
Appliance Built-In Microwave, Built-In Range, Dryer, Dishwasher, Disposal, Freezer, Icemaker, Oven - Wall, Range Hood, Refrigerator, Stainless Steel Appliances, Washer
Heat Source Natural Gas
Exterior
Parking Features Inside Access, Garage - Side Entry
Garage Spaces 2.0
Water Access N
Accessibility None
Attached Garage 2
Total Parking Spaces 2
Garage Y
Building
Story 3
Foundation Slab
Sewer Public Sewer
Water Public
Architectural Style Contemporary
Level or Stories 3
Additional Building Above Grade, Below Grade
New Construction N
Schools
School District Pennridge
Others
Pets Allowed Y
Senior Community No
Tax ID 33-010-145-001
Ownership Other
SqFt Source Assessor
Pets Allowed Dogs OK, Cats OK, Case by Case Basis, Breed Restrictions







