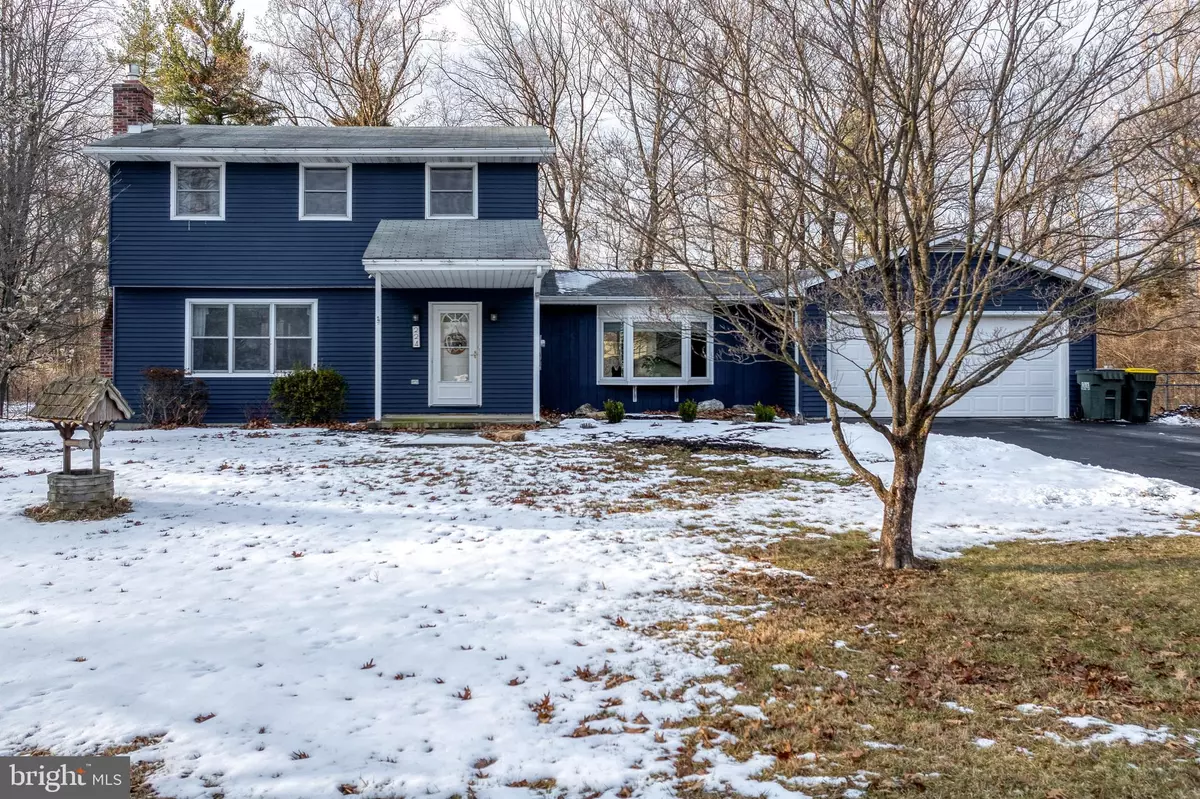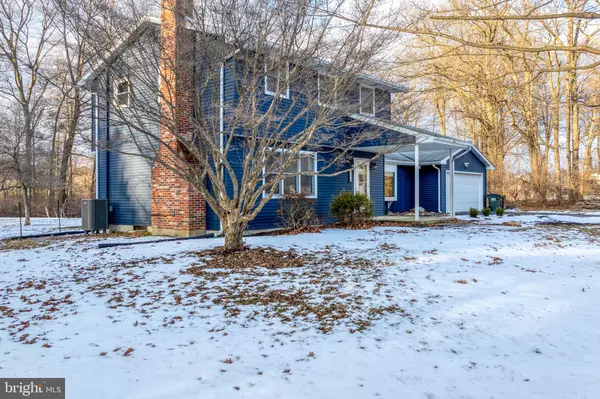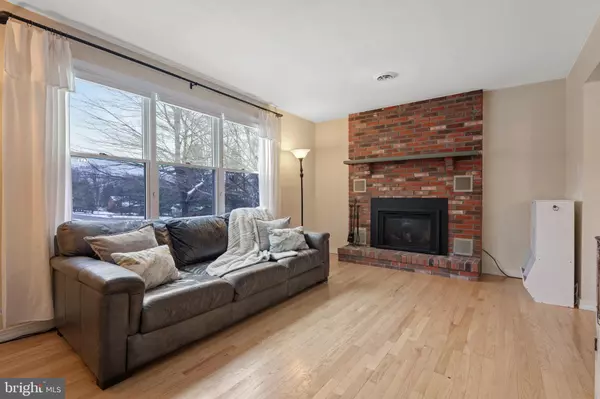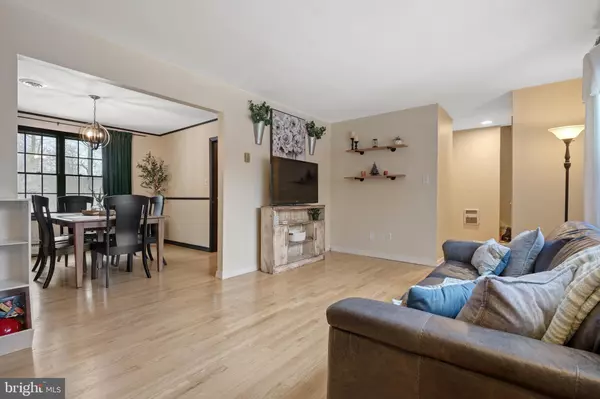4 Beds
2 Baths
1,634 SqFt
4 Beds
2 Baths
1,634 SqFt
Key Details
Property Type Single Family Home
Sub Type Detached
Listing Status Coming Soon
Purchase Type For Sale
Square Footage 1,634 sqft
Price per Sqft $238
Subdivision None Available
MLS Listing ID PALA2063176
Style Traditional
Bedrooms 4
Full Baths 1
Half Baths 1
HOA Y/N N
Abv Grd Liv Area 1,634
Originating Board BRIGHT
Year Built 1978
Annual Tax Amount $5,466
Tax Year 2024
Lot Size 1.170 Acres
Acres 1.17
Lot Dimensions 0.00 x 0.00
Property Description
Location
State PA
County Lancaster
Area West Cocalico Twp (10509)
Zoning RESID
Rooms
Other Rooms Living Room, Dining Room, Primary Bedroom, Bedroom 2, Bedroom 3, Kitchen, Family Room, Bedroom 1, Laundry
Basement Partial
Interior
Interior Features Family Room Off Kitchen, Floor Plan - Traditional, Kitchen - Table Space, Wood Floors, Ceiling Fan(s)
Hot Water Propane
Heating Heat Pump(s)
Cooling Central A/C
Flooring Wood
Fireplaces Number 1
Fireplaces Type Gas/Propane
Inclusions Washer, Dryer, Refrigerator, Whole-House Generator
Equipment Built-In Microwave, Dishwasher, Dryer, Oven/Range - Gas, Refrigerator, Washer
Fireplace Y
Appliance Built-In Microwave, Dishwasher, Dryer, Oven/Range - Gas, Refrigerator, Washer
Heat Source Electric
Laundry Basement
Exterior
Parking Features Garage - Front Entry
Garage Spaces 8.0
Utilities Available Cable TV Available, Electric Available, Phone Available, Propane
Water Access N
Accessibility None
Attached Garage 2
Total Parking Spaces 8
Garage Y
Building
Story 2
Foundation Block
Sewer On Site Septic
Water Well
Architectural Style Traditional
Level or Stories 2
Additional Building Above Grade, Below Grade
New Construction N
Schools
School District Cocalico
Others
Senior Community No
Tax ID 091-11636-0-0000
Ownership Fee Simple
SqFt Source Assessor
Acceptable Financing Cash, FHA, VA, Conventional
Listing Terms Cash, FHA, VA, Conventional
Financing Cash,FHA,VA,Conventional
Special Listing Condition Standard







