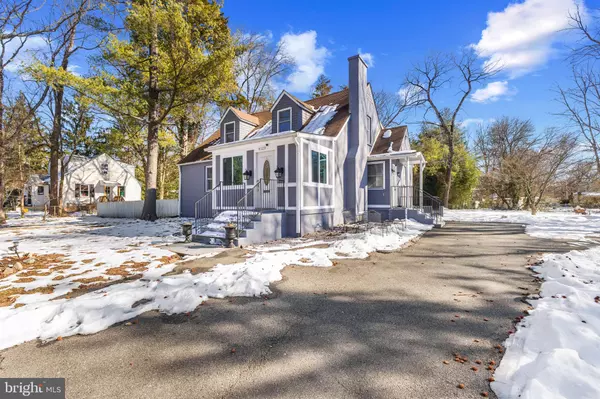5 Beds
3 Baths
1,980 SqFt
5 Beds
3 Baths
1,980 SqFt
Key Details
Property Type Single Family Home
Sub Type Detached
Listing Status Under Contract
Purchase Type For Sale
Square Footage 1,980 sqft
Price per Sqft $353
Subdivision Woodlawn
MLS Listing ID VAFX2218256
Style Cape Cod,Colonial
Bedrooms 5
Full Baths 3
HOA Y/N N
Abv Grd Liv Area 1,480
Originating Board BRIGHT
Year Built 1948
Annual Tax Amount $5,929
Tax Year 2024
Lot Size 0.416 Acres
Acres 0.42
Property Sub-Type Detached
Property Description
Location
State VA
County Fairfax
Zoning 120
Direction North
Rooms
Other Rooms Sun/Florida Room, Laundry, Mud Room, Bonus Room
Basement Daylight, Full, Outside Entrance, Partially Finished
Main Level Bedrooms 2
Interior
Interior Features Dining Area, Entry Level Bedroom, Family Room Off Kitchen, Window Treatments
Hot Water Natural Gas
Heating Central
Cooling Central A/C
Fireplaces Number 1
Fireplaces Type Gas/Propane
Equipment Built-In Microwave, Built-In Range, Dishwasher, Disposal, Dryer, Extra Refrigerator/Freezer, Microwave, Refrigerator, Washer
Furnishings No
Fireplace Y
Window Features Double Hung,Double Pane,Energy Efficient
Appliance Built-In Microwave, Built-In Range, Dishwasher, Disposal, Dryer, Extra Refrigerator/Freezer, Microwave, Refrigerator, Washer
Heat Source Natural Gas
Laundry Basement
Exterior
Garage Spaces 6.0
Fence Wood
Utilities Available Natural Gas Available, Electric Available
Water Access N
View Park/Greenbelt
Accessibility None
Total Parking Spaces 6
Garage N
Building
Lot Description Cleared, Level
Story 3
Foundation Block
Sewer Public Sewer
Water Public
Architectural Style Cape Cod, Colonial
Level or Stories 3
Additional Building Above Grade, Below Grade
New Construction N
Schools
School District Fairfax County Public Schools
Others
Pets Allowed Y
Senior Community No
Tax ID 1014 02 0012
Ownership Fee Simple
SqFt Source Assessor
Acceptable Financing Cash, Conventional, FHA, VA
Horse Property N
Listing Terms Cash, Conventional, FHA, VA
Financing Cash,Conventional,FHA,VA
Special Listing Condition Standard
Pets Allowed No Pet Restrictions
Virtual Tour https://media.hometrack.net/properties/u/4129-buckman-road-alexandria







