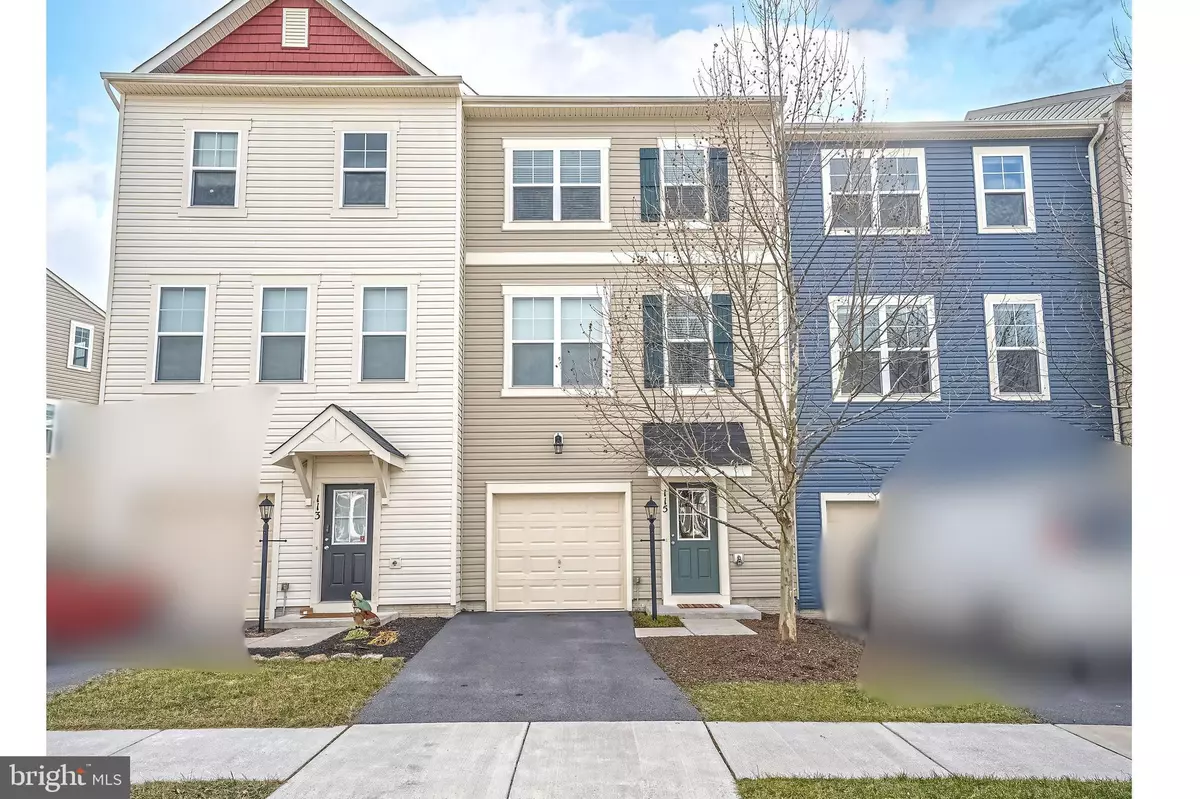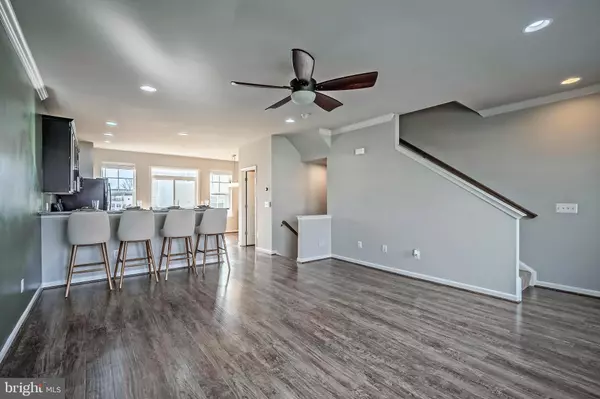3 Beds
3 Baths
1,534 SqFt
3 Beds
3 Baths
1,534 SqFt
Key Details
Property Type Townhouse
Sub Type Interior Row/Townhouse
Listing Status Active
Purchase Type For Sale
Square Footage 1,534 sqft
Price per Sqft $224
Subdivision Snowden Bridge
MLS Listing ID VAFV2023826
Style Colonial
Bedrooms 3
Full Baths 2
Half Baths 1
HOA Fees $135/mo
HOA Y/N Y
Abv Grd Liv Area 1,380
Originating Board BRIGHT
Year Built 2017
Annual Tax Amount $1,310
Tax Year 2022
Property Sub-Type Interior Row/Townhouse
Property Description
The spacious kitchen is a chef's dream, featuring a gas range, sleek granite countertops, and a French door refrigerator. The open-concept living area is perfect for entertaining, while the generously sized bedrooms provide a peaceful retreat.
This home is equipped with premium systems, including an Aprilaire 700 Series whole-house humidifier, CSI water treatment system with water softener, and a Flexcon reverse osmosis system for pristine water quality. A State Pro Line commercial-grade water heater ensures consistent hot water, while the built-in alarm system provides peace of mind.
Enjoy the Snowden Bridge community's top-notch amenities, including a pool, walking trails, playgrounds, and more. Conveniently located near major commuter routes, shopping, and dining.
Don't miss the opportunity to call this well-maintained and thoughtfully upgraded townhouse your home!
Location
State VA
County Frederick
Zoning R4
Interior
Hot Water Electric
Heating Central
Cooling Central A/C
Inclusions Bar stools, Window Treatments
Equipment Dishwasher, Disposal, Freezer, Humidifier, Icemaker, Microwave, Washer/Dryer Stacked
Furnishings No
Fireplace N
Appliance Dishwasher, Disposal, Freezer, Humidifier, Icemaker, Microwave, Washer/Dryer Stacked
Heat Source Electric
Laundry Upper Floor
Exterior
Parking Features Garage - Front Entry
Garage Spaces 2.0
Fence Wood
Amenities Available Pool - Outdoor, Swimming Pool, Recreational Center, Basketball Courts, Tennis - Indoor, Tot Lots/Playground
Water Access N
Accessibility 2+ Access Exits
Attached Garage 1
Total Parking Spaces 2
Garage Y
Building
Story 3
Foundation Permanent
Sewer Public Sewer
Water Public
Architectural Style Colonial
Level or Stories 3
Additional Building Above Grade, Below Grade
New Construction N
Schools
School District Frederick County Public Schools
Others
Pets Allowed N
HOA Fee Include Common Area Maintenance
Senior Community No
Tax ID 44E 1 9 57
Ownership Condominium
Acceptable Financing Conventional, Cash, VA, FHA
Listing Terms Conventional, Cash, VA, FHA
Financing Conventional,Cash,VA,FHA
Special Listing Condition Standard







