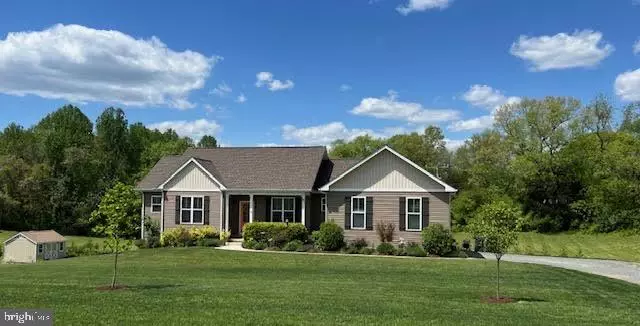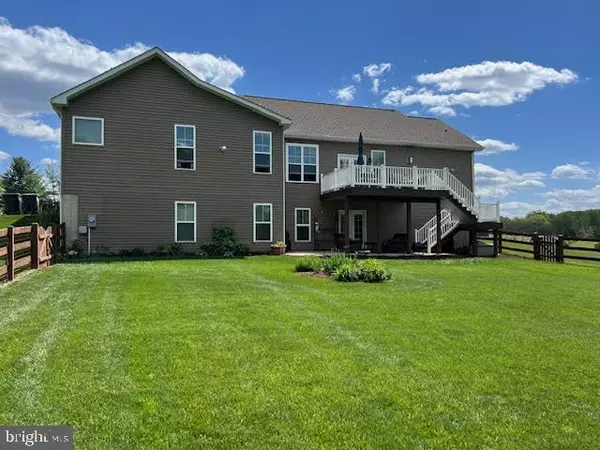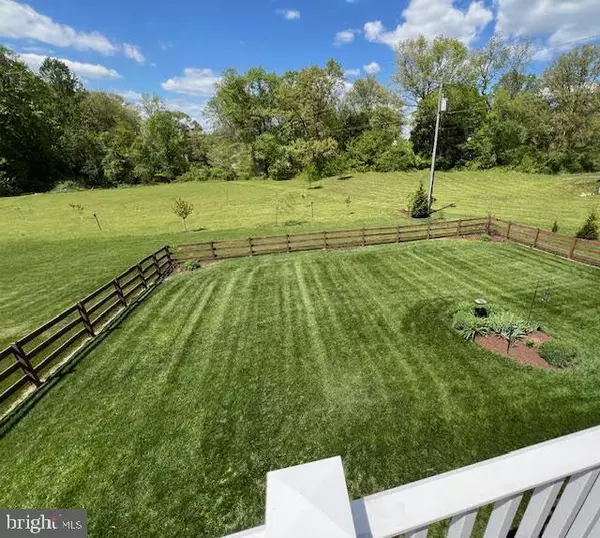3 Beds
3 Baths
3,117 SqFt
3 Beds
3 Baths
3,117 SqFt
Key Details
Property Type Single Family Home
Sub Type Detached
Listing Status Coming Soon
Purchase Type For Sale
Square Footage 3,117 sqft
Price per Sqft $192
Subdivision Pulliam
MLS Listing ID VACU2009592
Style Ranch/Rambler
Bedrooms 3
Full Baths 3
HOA Y/N N
Abv Grd Liv Area 1,676
Originating Board BRIGHT
Year Built 2020
Annual Tax Amount $2,258
Tax Year 2022
Lot Size 1.963 Acres
Acres 1.96
Lot Dimensions 0.00 x 0.00
Property Description
Inside, the grand primary bedroom is a true retreat, featuring an elegant tray ceiling and ample space to unwind. The thoughtfully designed kitchen boasts upgraded appliances, granite countertops, and a spacious walk-in pantry. The main living area is centered around a cozy gas fireplace and opens seamlessly to a composite deck, offering serene views of the expansive backyard.
The mostly finished basement is a true gem, featuring a second gas fireplace, a bright and spacious recreation room, a full bathroom, and a versatile finished room perfect for a home office or study. Additionally, the basement includes an unfinished storage area and French doors that open to a paved patio, ideal for outdoor enjoyment.
This home combines modern comfort with classic charm and is ready to welcome you. Don't miss your opportunity to experience this incredible property!
Location
State VA
County Culpeper
Zoning R1
Rooms
Other Rooms Dining Room, Primary Bedroom, Bedroom 2, Bedroom 3, Kitchen, Basement, Foyer, Study, Great Room, Laundry, Recreation Room, Bathroom 3
Basement Full, Heated, Partially Finished, Rear Entrance, Walkout Level, Windows, Daylight, Partial
Main Level Bedrooms 3
Interior
Interior Features Primary Bath(s), Recessed Lighting, Combination Kitchen/Dining, Entry Level Bedroom, Family Room Off Kitchen, Bathroom - Soaking Tub, Walk-in Closet(s), Attic, Bathroom - Stall Shower, Built-Ins, Pantry, Upgraded Countertops, Water Treat System, Window Treatments
Hot Water Electric
Heating Heat Pump(s)
Cooling Heat Pump(s), Ceiling Fan(s)
Flooring Ceramic Tile, Engineered Wood
Fireplaces Number 1
Fireplaces Type Corner, Fireplace - Glass Doors, Gas/Propane
Equipment Washer/Dryer Hookups Only, Dishwasher, Refrigerator, Built-In Microwave, Oven/Range - Gas, Washer, Dryer, Water Heater
Fireplace Y
Window Features Double Pane,Vinyl Clad,Screens
Appliance Washer/Dryer Hookups Only, Dishwasher, Refrigerator, Built-In Microwave, Oven/Range - Gas, Washer, Dryer, Water Heater
Heat Source Electric
Laundry Main Floor, Hookup, Washer In Unit, Dryer In Unit
Exterior
Exterior Feature Porch(es), Deck(s), Patio(s)
Parking Features Garage - Side Entry
Garage Spaces 2.0
Fence Rear
Utilities Available Cable TV Available, Phone Available, Under Ground
Water Access N
Roof Type Shingle
Street Surface Black Top
Accessibility None
Porch Porch(es), Deck(s), Patio(s)
Attached Garage 2
Total Parking Spaces 2
Garage Y
Building
Lot Description Front Yard, Landscaping, Open
Story 2
Foundation Concrete Perimeter
Sewer On Site Septic
Water Well
Architectural Style Ranch/Rambler
Level or Stories 2
Additional Building Above Grade, Below Grade
Structure Type 9'+ Ceilings,Vaulted Ceilings,Tray Ceilings
New Construction N
Schools
School District Culpeper County Public Schools
Others
Senior Community No
Tax ID 40H 2 5
Ownership Fee Simple
SqFt Source Assessor
Security Features Smoke Detector
Acceptable Financing Cash, Conventional, FHA, Private, VA
Horse Property N
Listing Terms Cash, Conventional, FHA, Private, VA
Financing Cash,Conventional,FHA,Private,VA
Special Listing Condition Standard




