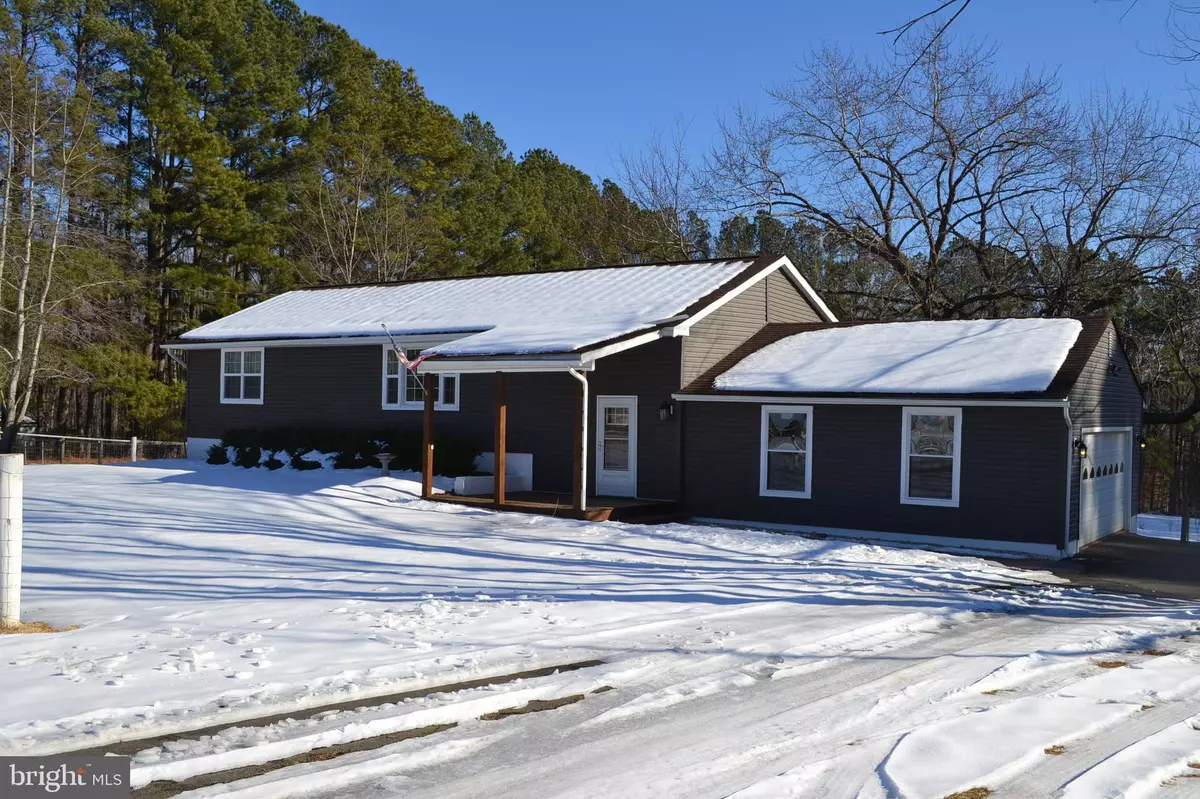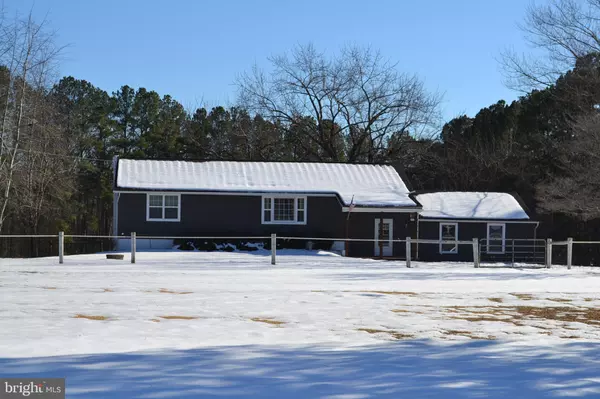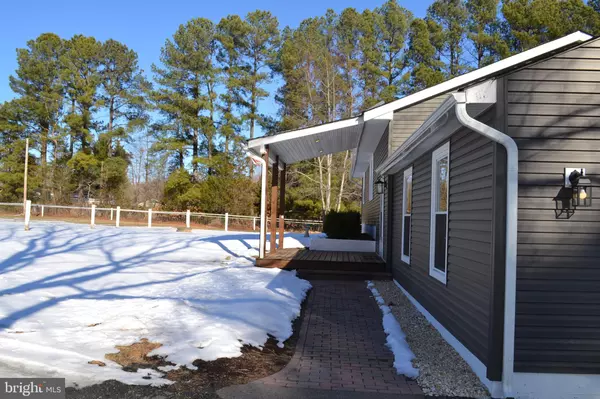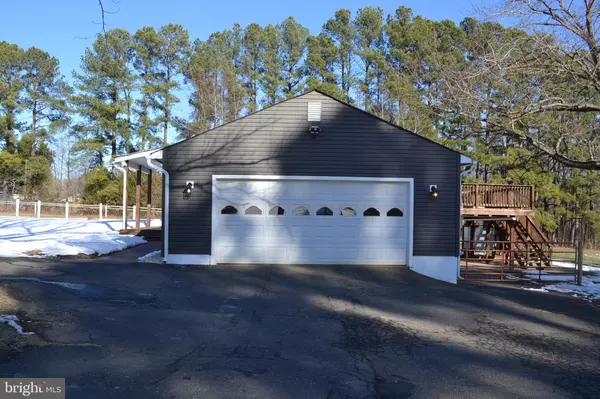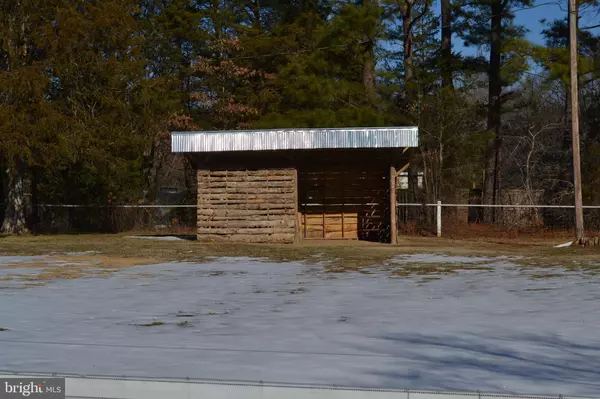3 Beds
2 Baths
2,560 SqFt
3 Beds
2 Baths
2,560 SqFt
Key Details
Property Type Single Family Home
Sub Type Detached
Listing Status Coming Soon
Purchase Type For Sale
Square Footage 2,560 sqft
Price per Sqft $218
Subdivision None Available
MLS Listing ID VASP2030086
Style Split Level
Bedrooms 3
Full Baths 2
HOA Y/N N
Abv Grd Liv Area 1,533
Originating Board BRIGHT
Year Built 1975
Annual Tax Amount $1,642
Tax Year 2022
Lot Size 5.030 Acres
Acres 5.03
Property Description
Two woven wire fenced paddocks for horses, cows or goats are at the front of the property. Both fences have electric through a solar electric charger. There are two custom-built run-in sheds for animals, one in each paddock. A fenced area and chicken coop are on the back part of the property. The fenced backyard is great for dogs as well. Backyard also has 20 x 20 garden.
A pond on the back of the property could be stocked for fishing or just to enjoy the way it is.
A children's custom-built playhouse with a slide and a deck are in the back yard and will entertain children for hours.
A covered and well-lit front porch protects you from the elements as you access the home through the front door to the foyer area. Or access the foyer from the large 2 car garage. Go up the stairs to the upper level into a large open concept great room. Enter the kitchen that was renovated in 2018. Upgrades include granite countertop, recessed lighting, ceramic tile backsplash, laminate flooring, 42” wood cabinets with soft close drawers and cabinets, SS appliances, walk-in pantry, island with granite countertop and more cabinet storage, coffee nook and chandelier. A large 20 x 16 deck off the kitchen provides ample opportunities for grilling, morning coffee or just relaxing. Stairs off the deck provide access to the back yard or the covered patio below the deck.
The three bedrooms and bathroom are at the back of the upper level. The bathroom was upgraded in 2018.
Go down the stairs from the foyer to a stunning lower level that was updated in 2024. The upgrade to the lower level includes luxury vinyl flooring throughout the finished area and recessed lighting. The laundry area has cabinets for storage, clothes folding surface and a SS wash sink. A completely renovated full bath includes a walk-in shower and new vanity. The back of the lower level has a large unfinished area for storage or a workshop. There is a working woodstove connection that will keep the entire house toasty on those cold winter days and nights. Access the covered brick patio under the deck and the backyard from the lower level. Use the outdoor shower after a long day of working outside.
The following upgrades were completed in 2016 – new roof, new septic system and new vinyl siding; 2018 – hot water heater; 2024 pressure tank and dishwasher.
Note: Ring door bell video recording system at the front door.
Location
State VA
County Spotsylvania
Zoning RU
Rooms
Other Rooms Living Room, Primary Bedroom, Bedroom 2, Kitchen, Family Room, Foyer, Bedroom 1, Laundry, Storage Room, Bathroom 1, Bathroom 2
Basement Full, Heated, Partially Finished, Windows
Main Level Bedrooms 3
Interior
Interior Features Bathroom - Tub Shower, Pantry, Ceiling Fan(s), Family Room Off Kitchen, Floor Plan - Open, Kitchen - Table Space
Hot Water Electric
Heating Heat Pump(s)
Cooling Central A/C, Heat Pump(s)
Flooring Luxury Vinyl Plank
Inclusions Refrigerator in garage
Equipment Dishwasher, Disposal, Dryer - Electric, Exhaust Fan, Microwave, Oven/Range - Electric, Refrigerator, Washer, Water Heater
Fireplace N
Appliance Dishwasher, Disposal, Dryer - Electric, Exhaust Fan, Microwave, Oven/Range - Electric, Refrigerator, Washer, Water Heater
Heat Source Electric
Laundry Basement
Exterior
Exterior Feature Deck(s)
Parking Features Garage - Side Entry, Garage Door Opener, Inside Access, Oversized
Garage Spaces 6.0
Fence Wire
Utilities Available Above Ground
Waterfront Description None
Water Access Y
Water Access Desc Private Access
Roof Type Asphalt
Accessibility None
Porch Deck(s)
Attached Garage 2
Total Parking Spaces 6
Garage Y
Building
Lot Description Backs to Trees, Front Yard, Landscaping, Level, Pond, Rear Yard
Story 2
Foundation Block
Sewer On Site Septic
Water Private, Well
Architectural Style Split Level
Level or Stories 2
Additional Building Above Grade, Below Grade
Structure Type Dry Wall
New Construction N
Schools
School District Spotsylvania County Public Schools
Others
Senior Community No
Tax ID 4-A-9-
Ownership Fee Simple
SqFt Source Assessor
Horse Property Y
Horse Feature Horses Allowed, Paddock
Special Listing Condition Standard


