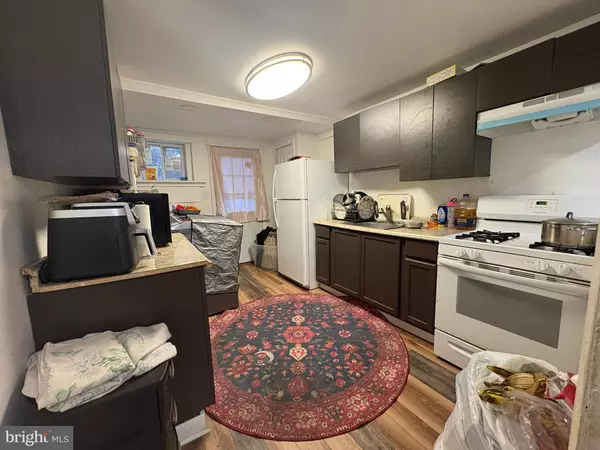3 Beds
1 Bath
1,500 SqFt
3 Beds
1 Bath
1,500 SqFt
OPEN HOUSE
Wed Jan 22, 3:00pm - 5:00pm
Key Details
Property Type Townhouse
Sub Type Interior Row/Townhouse
Listing Status Active
Purchase Type For Sale
Square Footage 1,500 sqft
Price per Sqft $73
Subdivision Wilmington
MLS Listing ID DENC2074734
Style Other
Bedrooms 3
Full Baths 1
HOA Y/N N
Abv Grd Liv Area 1,500
Originating Board BRIGHT
Year Built 1900
Annual Tax Amount $1,564
Tax Year 2024
Lot Size 1,307 Sqft
Acres 0.03
Lot Dimensions 15.00 x 75.00
Property Description
This beautifully renovated brick row home is the perfect investment opportunity! Conveniently located just a few blocks from Center City, this property is within 3 miles of a commuter train and less than a mile from multiple bus stops, making it ideal for urban living.
Key Features:
Renovated Interior: Fresh drywall, laminate flooring, and recent updates throughout.
Modernized Systems: New drain lines, a recently updated water heater, and HVAC system for low-maintenance ownership.
Tenant Occupied: Current tenants are in place until June, with a strong payment history (not Section 8). Rent roll available upon request.
Income Potential: A truly turnkey, income-producing property with tenants who wish to stay, offering immediate return on investment.
Location
State DE
County New Castle
Area Wilmington (30906)
Zoning 26R-3
Rooms
Other Rooms Living Room, Dining Room, Primary Bedroom, Bedroom 2, Kitchen, Bedroom 1
Basement Partial
Interior
Interior Features Kitchen - Eat-In, Bathroom - Tub Shower, Dining Area, Floor Plan - Traditional, Formal/Separate Dining Room
Hot Water Electric
Heating Forced Air
Cooling Central A/C
Flooring Laminate Plank
Inclusions Appliances
Equipment Built-In Range
Furnishings No
Fireplace N
Appliance Built-In Range
Heat Source Natural Gas
Laundry Main Floor
Exterior
Utilities Available Cable TV, Natural Gas Available
Water Access N
Roof Type Flat
Accessibility None
Garage N
Building
Lot Description Rear Yard
Story 2
Foundation Stone
Sewer Public Sewer
Water Public
Architectural Style Other
Level or Stories 2
Additional Building Above Grade, Below Grade
New Construction N
Schools
Middle Schools Shue-Medill
High Schools Newark
School District Christina
Others
Pets Allowed Y
Senior Community No
Tax ID 26-036.10-237
Ownership Fee Simple
SqFt Source Assessor
Acceptable Financing Conventional, VA, FHA 203(b)
Horse Property N
Listing Terms Conventional, VA, FHA 203(b)
Financing Conventional,VA,FHA 203(b)
Special Listing Condition Standard
Pets Allowed No Pet Restrictions







