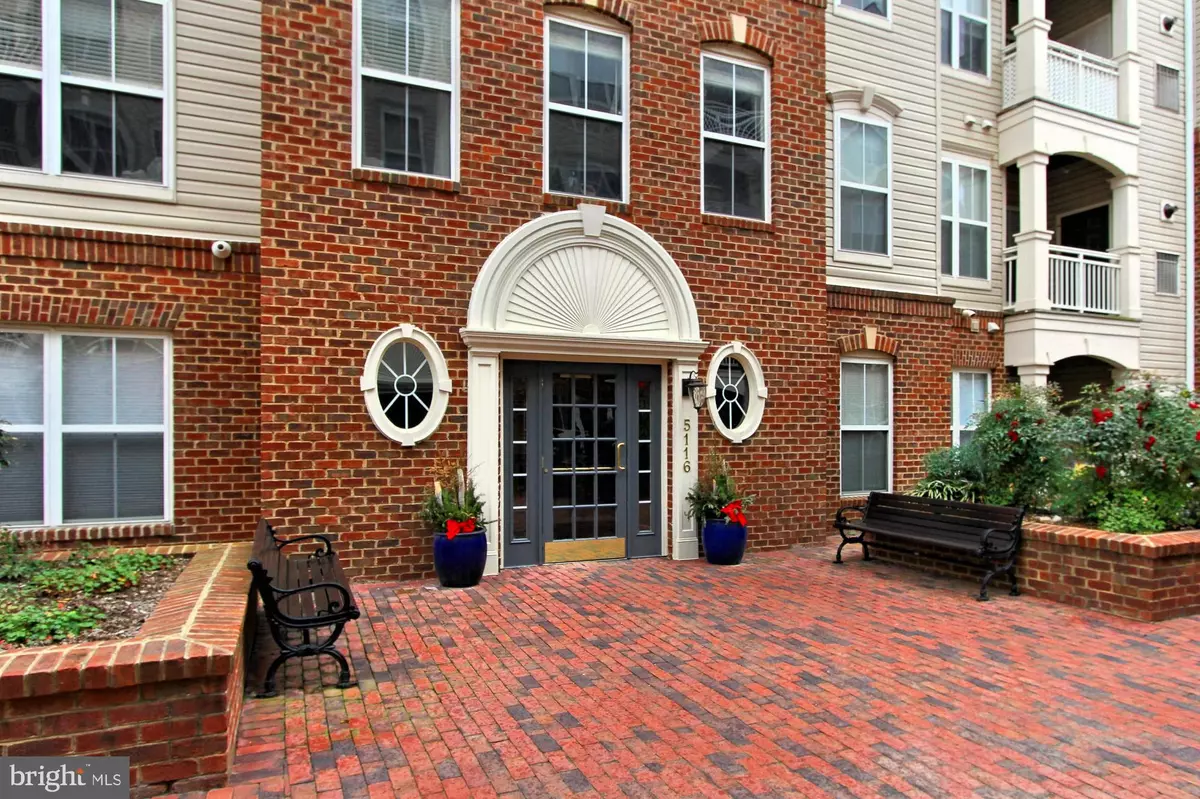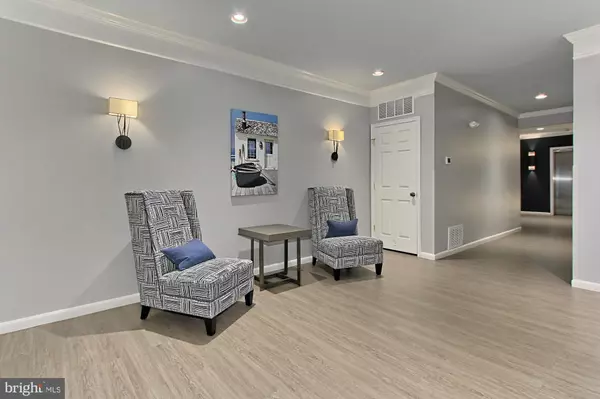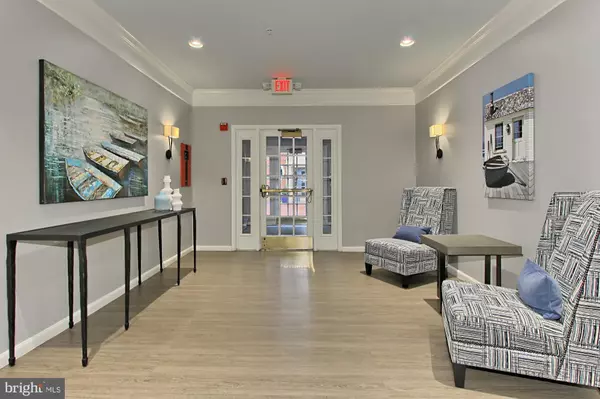1 Bed
2 Baths
1,115 SqFt
1 Bed
2 Baths
1,115 SqFt
Key Details
Property Type Condo
Sub Type Condo/Co-op
Listing Status Coming Soon
Purchase Type For Sale
Square Footage 1,115 sqft
Price per Sqft $376
Subdivision Cameron Station
MLS Listing ID VAAX2040764
Style Colonial
Bedrooms 1
Full Baths 2
Condo Fees $520/mo
HOA Y/N Y
Abv Grd Liv Area 1,115
Originating Board BRIGHT
Year Built 2001
Annual Tax Amount $4,770
Tax Year 2024
Property Description
Rarely available penthouse Mayflower model (only 1 unit in each building in Carlton Place). This exceptional 1,115 sq. ft. unit boasts a spacious, open floor plan with soaring ceilings. The main level features a primary bedroom with a full bath, while the loft includes a closet and a second full bath, making it ideal as a guest suite or home office. The kitchen has been upgraded with stainless steel appliances and granite countertops, complementing the cozy living room with its gas fireplace. Plush, professionally cleaned carpets run throughout the home. Additional highlights include a reserved garage parking space (G65), a storage unit (3-405) located in the garage, and a private balcony overlooking the courtyard. The unit also features an upgraded, full-size washer and dryer and neutral paint throughout.
Priced below assessed value, this penthouse is a rare opportunity to own a truly unique home.
Location
State VA
County Alexandria City
Zoning CDD#9
Rooms
Main Level Bedrooms 1
Interior
Interior Features Bathroom - Tub Shower, Ceiling Fan(s), Dining Area, Floor Plan - Open, Primary Bath(s), Sprinkler System, Upgraded Countertops, Window Treatments, Wood Floors
Hot Water Natural Gas
Heating Forced Air
Cooling Central A/C, Ceiling Fan(s)
Flooring Ceramic Tile, Carpet, Wood
Fireplaces Number 1
Fireplaces Type Gas/Propane, Mantel(s)
Equipment Built-In Microwave, Dishwasher, Disposal, Dryer, Icemaker, Microwave, Oven/Range - Gas, Refrigerator, Washer, Washer/Dryer Stacked
Furnishings No
Fireplace Y
Window Features Double Pane,Screens
Appliance Built-In Microwave, Dishwasher, Disposal, Dryer, Icemaker, Microwave, Oven/Range - Gas, Refrigerator, Washer, Washer/Dryer Stacked
Heat Source Natural Gas
Laundry Dryer In Unit, Washer In Unit
Exterior
Exterior Feature Balcony
Parking Features Garage - Rear Entry, Garage Door Opener, Underground
Garage Spaces 1.0
Utilities Available Cable TV Available, Natural Gas Available, Phone Available, Under Ground, Electric Available
Amenities Available Basketball Courts, Club House, Common Grounds, Exercise Room, Jog/Walk Path, Meeting Room, Party Room, Picnic Area, Pool - Outdoor, Swimming Pool, Tennis Courts, Tot Lots/Playground, Transportation Service
Water Access N
Accessibility Elevator
Porch Balcony
Total Parking Spaces 1
Garage Y
Building
Story 2
Unit Features Garden 1 - 4 Floors
Sewer Public Sewer
Water Public
Architectural Style Colonial
Level or Stories 2
Additional Building Above Grade, Below Grade
Structure Type 9'+ Ceilings,Dry Wall
New Construction N
Schools
Elementary Schools Samuel W. Tucker
Middle Schools Francis C Hammond
High Schools T.C. Williams
School District Alexandria City Public Schools
Others
Pets Allowed Y
HOA Fee Include Common Area Maintenance,Ext Bldg Maint,Management,Pool(s),Snow Removal,Trash,Water
Senior Community No
Tax ID 50684620
Ownership Condominium
Security Features Smoke Detector,Sprinkler System - Indoor
Acceptable Financing Cash, Conventional, FHA, VA
Horse Property N
Listing Terms Cash, Conventional, FHA, VA
Financing Cash,Conventional,FHA,VA
Special Listing Condition Standard
Pets Allowed Cats OK, Dogs OK






