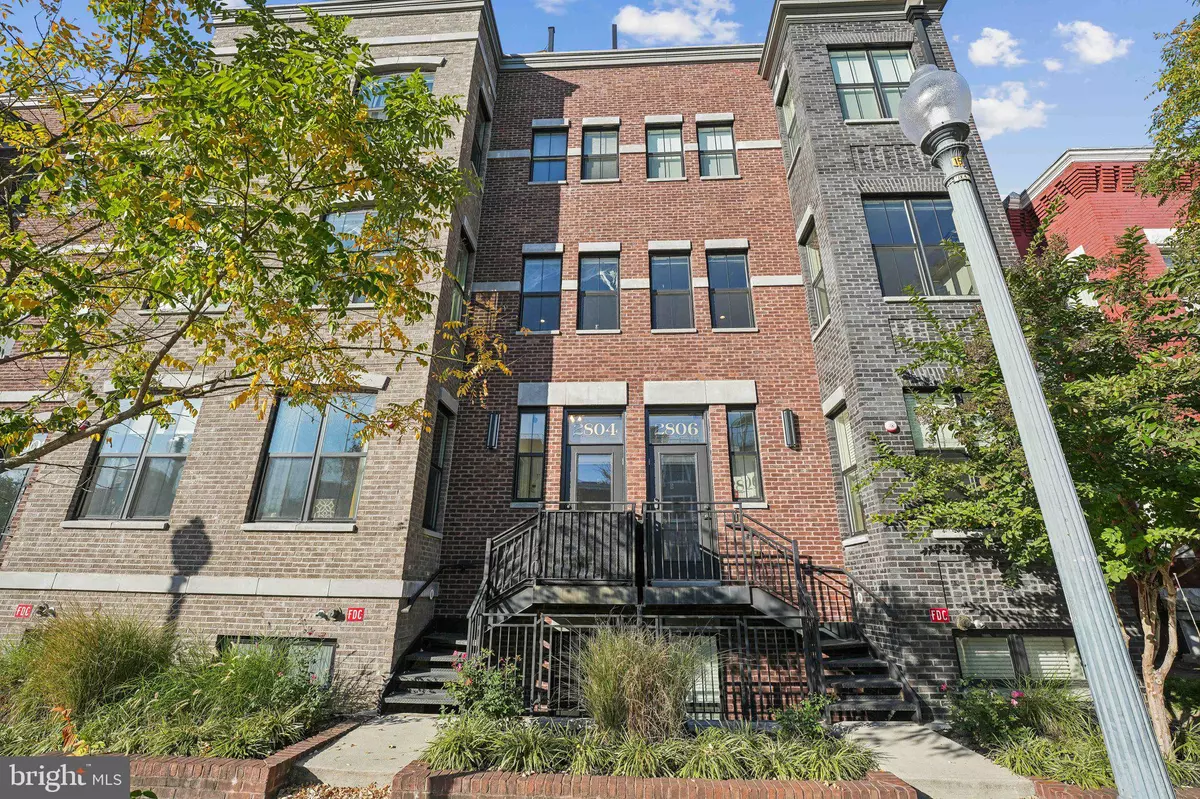2 Beds
3 Baths
1,580 SqFt
2 Beds
3 Baths
1,580 SqFt
Key Details
Property Type Condo
Sub Type Condo/Co-op
Listing Status Coming Soon
Purchase Type For Sale
Square Footage 1,580 sqft
Price per Sqft $547
Subdivision Girard Street Green
MLS Listing ID DCDC2174496
Style Traditional
Bedrooms 2
Full Baths 2
Half Baths 1
Condo Fees $517/mo
HOA Y/N N
Abv Grd Liv Area 1,580
Originating Board BRIGHT
Year Built 2018
Annual Tax Amount $7,352
Tax Year 2025
Property Description
Step inside to an inviting open-concept main floor filled with natural light. The kitchen is a chef's dream, featuring a grand center island with bar seating, stainless steel appliances, modern white cabinetry, a subway tile backsplash, and elegant silver finishes.
Upstairs, the primary suite offers a serene retreat with a stylish en-suite bathroom, complete with a walk-in shower adorned with subway tile and contemporary finishes. The additional bedroom is equally spacious with ample storage. The true showstopper? Your very own private rooftop terrace, providing extended outdoor living space and breathtaking city views—perfect for entertaining or unwinding. You also have a fully fenced in courtyard for additional shared outdoor space.
Primely located in the vibrant Columbia Heights neighborhood near Target, shops, fine dining, multiple grocery stores, parks, public transit and much more!
Assigned private parking space #11
Location
State DC
County Washington
Zoning RF-1
Interior
Interior Features Family Room Off Kitchen, Kitchen - Galley, Kitchen - Gourmet, Breakfast Area, Combination Kitchen/Dining, Kitchen - Island, Combination Kitchen/Living, Primary Bath(s), Upgraded Countertops, Wood Floors, Floor Plan - Open
Hot Water Electric
Heating Heat Pump(s)
Cooling Heat Pump(s)
Equipment Dishwasher, Disposal, Dryer - Front Loading, Icemaker, Microwave, Oven/Range - Gas, Range Hood, Refrigerator, Washer - Front Loading
Fireplace N
Appliance Dishwasher, Disposal, Dryer - Front Loading, Icemaker, Microwave, Oven/Range - Gas, Range Hood, Refrigerator, Washer - Front Loading
Heat Source Electric
Exterior
Garage Spaces 1.0
Amenities Available Common Grounds, Picnic Area
Water Access N
Accessibility None
Total Parking Spaces 1
Garage N
Building
Story 2
Unit Features Garden 1 - 4 Floors
Foundation Permanent
Sewer Public Sewer
Water Public
Architectural Style Traditional
Level or Stories 2
Additional Building Above Grade
Structure Type 9'+ Ceilings
New Construction Y
Schools
School District District Of Columbia Public Schools
Others
Pets Allowed Y
HOA Fee Include Ext Bldg Maint,Management,Insurance,Reserve Funds,Trash,Snow Removal,Water
Senior Community No
Tax ID TBD
Ownership Other
Special Listing Condition Standard
Pets Allowed Case by Case Basis


