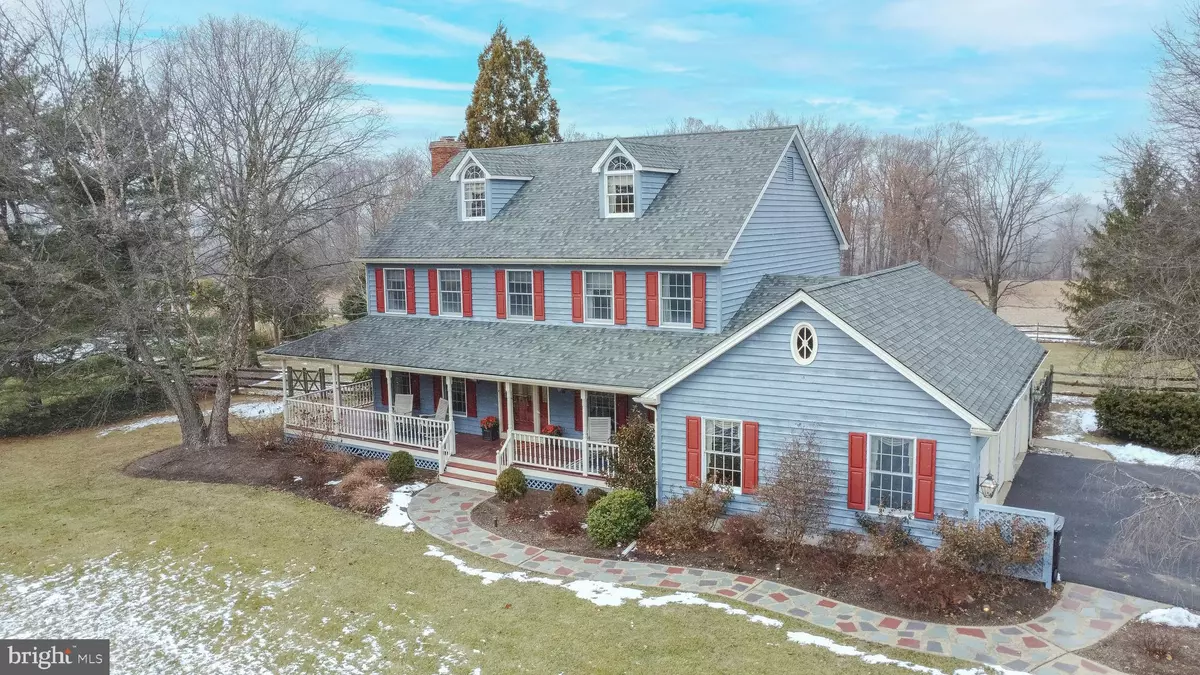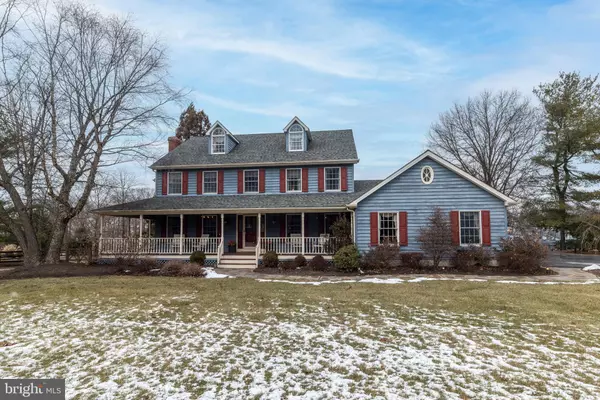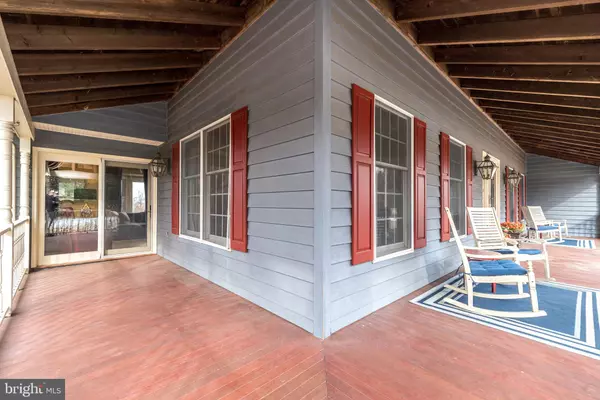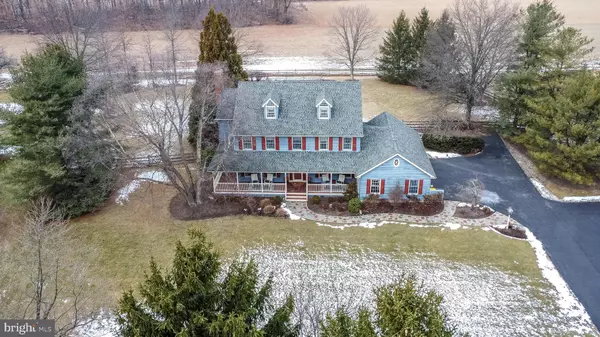4 Beds
3 Baths
3,100 SqFt
4 Beds
3 Baths
3,100 SqFt
Key Details
Property Type Single Family Home
Sub Type Detached
Listing Status Active
Purchase Type For Sale
Square Footage 3,100 sqft
Price per Sqft $301
Subdivision Fox Hunt Ests
MLS Listing ID PABU2086112
Style Farmhouse/National Folk
Bedrooms 4
Full Baths 2
Half Baths 1
HOA Y/N N
Abv Grd Liv Area 3,100
Originating Board BRIGHT
Year Built 1989
Annual Tax Amount $13,024
Tax Year 2024
Lot Size 1.420 Acres
Acres 1.42
Lot Dimensions 0.00 x 0.00
Property Description
The hardwood floors continue upstairs in the hallway, linen closet and two bedrooms. Enter the master bedroom through the double doors and enjoy the hardwood and large ensuite that includes skylight, large walk in double shower with rain head and body spray and a large walk in closet. Three large bedrooms share the hall bathroom with a double sink vanity to complete the upper level.
The lower level has a large finished basement and includes a gym/office & media room, central vacuum system, storage space with cedar closets and built-in cabinets.
The slider glass doors off the kitchen lead to the spacious custom deck and large fenced backyard that has plenty of room for a pool and pool house. Enjoy the oversized 3 car garage with work bench and pull down floored attic space. Property is set back 170 feet from the road and provides privacy with the convenience of a neighborhood. Owner expanded driveway that can easily park 20 cars. Additional features include a lighted regulation basketball court that could also be used as your personal pickleball court.
Just 10 minutes to Doylestown borough for dining and shopping while schools are only a 5 minute drive. Great commuter location to New Jersey, New York & Philadelphia. Plenty of privacy and located in the award-winning Central Bucks School District! Excellent CBSD School tract of Gayman Elementary School, Tohickon Middle School and Blue Ribbon CB East High School. Seller has provided home warranty for easy ownership.
4825 Point Pleasant Pike has been loving cared for and offers custom millwork, designer lighting and and will not last!
Public Open House Saturday – January 18th 11-2pm
Sunday - January 19th 11-2pm
Brokers Open January 21st 10-am -12pm
Location
State PA
County Bucks
Area Plumstead Twp (10134)
Zoning R1
Rooms
Basement Fully Finished
Main Level Bedrooms 4
Interior
Interior Features Bathroom - Jetted Tub, Bathroom - Walk-In Shower, Cedar Closet(s), Ceiling Fan(s), Central Vacuum, Crown Moldings, Family Room Off Kitchen, Kitchen - Gourmet, Recessed Lighting, Skylight(s), Walk-in Closet(s), Wood Floors
Hot Water Electric
Heating Heat Pump - Oil BackUp
Cooling Central A/C
Flooring Hardwood, Carpet
Fireplaces Number 1
Equipment Built-In Microwave, Built-In Range, Central Vacuum, Cooktop, Cooktop - Down Draft, Dishwasher, Dryer - Front Loading, Extra Refrigerator/Freezer, Freezer, Oven - Double, Washer - Front Loading
Fireplace Y
Appliance Built-In Microwave, Built-In Range, Central Vacuum, Cooktop, Cooktop - Down Draft, Dishwasher, Dryer - Front Loading, Extra Refrigerator/Freezer, Freezer, Oven - Double, Washer - Front Loading
Heat Source Oil
Exterior
Parking Features Garage - Side Entry, Inside Access
Garage Spaces 23.0
Water Access N
Roof Type Asphalt
Accessibility None
Attached Garage 3
Total Parking Spaces 23
Garage Y
Building
Story 2
Foundation Block
Sewer On Site Septic
Water Well
Architectural Style Farmhouse/National Folk
Level or Stories 2
Additional Building Above Grade, Below Grade
Structure Type Dry Wall
New Construction N
Schools
Elementary Schools Gayman
Middle Schools Tohickon
High Schools Central Bucks High School East
School District Central Bucks
Others
Pets Allowed N
Senior Community No
Tax ID 34-037-016
Ownership Fee Simple
SqFt Source Assessor
Acceptable Financing Cash, Conventional
Horse Property N
Listing Terms Cash, Conventional
Financing Cash,Conventional
Special Listing Condition Standard







