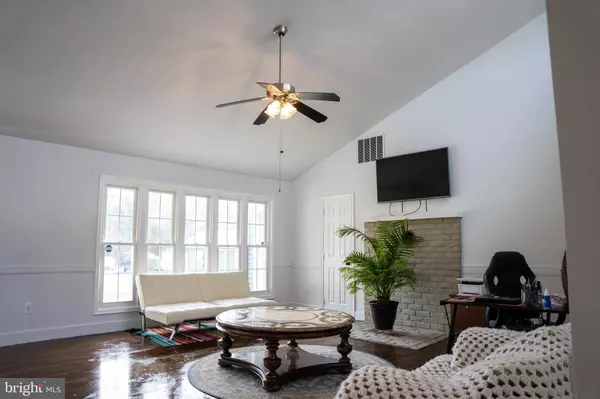5 Beds
3 Baths
2,877 SqFt
5 Beds
3 Baths
2,877 SqFt
Key Details
Property Type Single Family Home
Sub Type Detached
Listing Status Under Contract
Purchase Type For Sale
Square Footage 2,877 sqft
Price per Sqft $165
Subdivision None Available
MLS Listing ID DESU2076634
Style Contemporary
Bedrooms 5
Full Baths 2
Half Baths 1
HOA Y/N N
Abv Grd Liv Area 2,877
Originating Board BRIGHT
Year Built 1988
Annual Tax Amount $1,276
Tax Year 2022
Lot Size 0.940 Acres
Acres 0.94
Lot Dimensions 50.00 x 295.00
Property Description
Location
State DE
County Sussex
Area Indian River Hundred (31008)
Zoning AR-1
Rooms
Main Level Bedrooms 5
Interior
Interior Features Bathroom - Soaking Tub, Bathroom - Walk-In Shower, Breakfast Area, Built-Ins, Entry Level Bedroom, Floor Plan - Traditional, Formal/Separate Dining Room, Kitchen - Country, Primary Bath(s), Walk-in Closet(s)
Hot Water Electric
Heating Solar - Active, Forced Air, Heat Pump(s)
Cooling Central A/C
Flooring Hardwood, Tile/Brick, Carpet
Inclusions Range with over, kitchen refrigerator, dishwasher, disposal, water filter/conditioner owned, screens where present, ceiling fan(s), 1 TV wall bracket, pool equipment, shed, solar equipment leased, fuel tank leased, smart thermostat
Equipment Stainless Steel Appliances, Refrigerator, Oven/Range - Gas, Dishwasher, Washer, Dryer, Water Heater
Furnishings No
Window Features Screens
Appliance Stainless Steel Appliances, Refrigerator, Oven/Range - Gas, Dishwasher, Washer, Dryer, Water Heater
Heat Source Propane - Leased, Electric
Laundry Main Floor
Exterior
Exterior Feature Deck(s)
Parking Features Additional Storage Area, Oversized
Garage Spaces 8.0
Fence Partially
Pool In Ground
Utilities Available Propane, Electric Available
Water Access N
Roof Type Architectural Shingle
Accessibility 2+ Access Exits
Porch Deck(s)
Total Parking Spaces 8
Garage Y
Building
Story 1
Foundation Crawl Space
Sewer Gravity Sept Fld, Sewer Tap Fee
Water Well
Architectural Style Contemporary
Level or Stories 1
Additional Building Above Grade, Below Grade
Structure Type Dry Wall,9'+ Ceilings,Vaulted Ceilings
New Construction N
Schools
High Schools Cape Henlopen
School District Cape Henlopen
Others
Senior Community No
Tax ID 234-17.00-35.01
Ownership Fee Simple
SqFt Source Estimated
Special Listing Condition Standard







