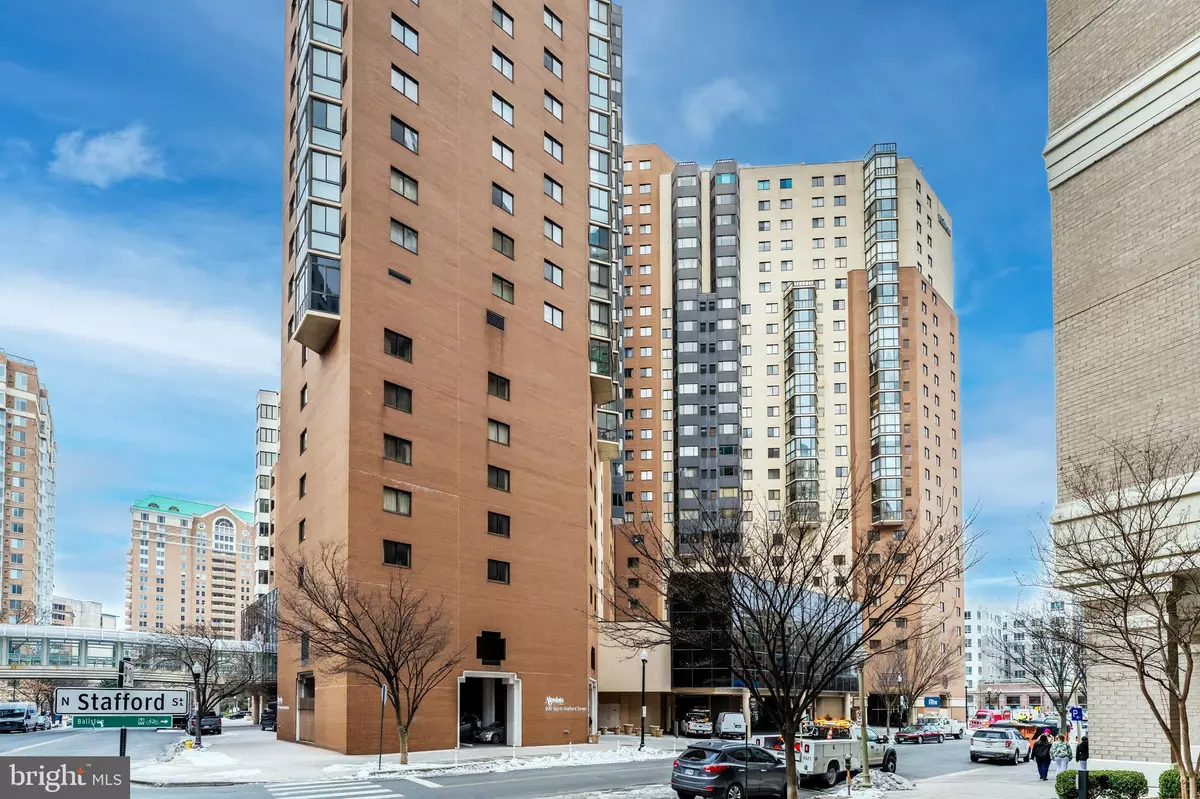1 Bed
1 Bath
670 SqFt
1 Bed
1 Bath
670 SqFt
Key Details
Property Type Condo
Sub Type Condo/Co-op
Listing Status Under Contract
Purchase Type For Sale
Square Footage 670 sqft
Price per Sqft $611
Subdivision Ballston
MLS Listing ID VAAR2052450
Style Transitional
Bedrooms 1
Full Baths 1
Condo Fees $496/mo
HOA Y/N N
Abv Grd Liv Area 670
Originating Board BRIGHT
Year Built 1989
Annual Tax Amount $3,719
Tax Year 2024
Property Description
Location
State VA
County Arlington
Zoning C-O-A
Rooms
Other Rooms Living Room, Dining Room, Primary Bedroom, Kitchen
Main Level Bedrooms 1
Interior
Interior Features Bathroom - Walk-In Shower, Combination Dining/Living, Elevator, Entry Level Bedroom, Floor Plan - Open, Kitchen - Gourmet, Upgraded Countertops, Walk-in Closet(s), Window Treatments
Hot Water Electric
Heating Heat Pump(s)
Cooling Central A/C, Heat Pump(s)
Flooring Luxury Vinyl Plank, Tile/Brick
Equipment Built-In Microwave, Disposal, Dishwasher, Dryer, Exhaust Fan, Oven - Self Cleaning, Oven/Range - Electric, Refrigerator, Washer
Furnishings No
Fireplace N
Appliance Built-In Microwave, Disposal, Dishwasher, Dryer, Exhaust Fan, Oven - Self Cleaning, Oven/Range - Electric, Refrigerator, Washer
Heat Source Electric
Laundry Dryer In Unit, Hookup, Washer In Unit
Exterior
Amenities Available Exercise Room, Extra Storage, Laundry Facilities, Party Room
Water Access N
View City
Accessibility Elevator
Garage N
Building
Story 1
Unit Features Hi-Rise 9+ Floors
Sewer Public Sewer
Water Community
Architectural Style Transitional
Level or Stories 1
Additional Building Above Grade, Below Grade
New Construction N
Schools
Elementary Schools Ashlawn
Middle Schools Swanson
High Schools Washington Lee
School District Arlington County Public Schools
Others
Pets Allowed Y
HOA Fee Include Common Area Maintenance,Ext Bldg Maint,Management,Pest Control,Water
Senior Community No
Tax ID 14-049-203
Ownership Condominium
Special Listing Condition Standard
Pets Allowed Number Limit, Dogs OK, Cats OK







