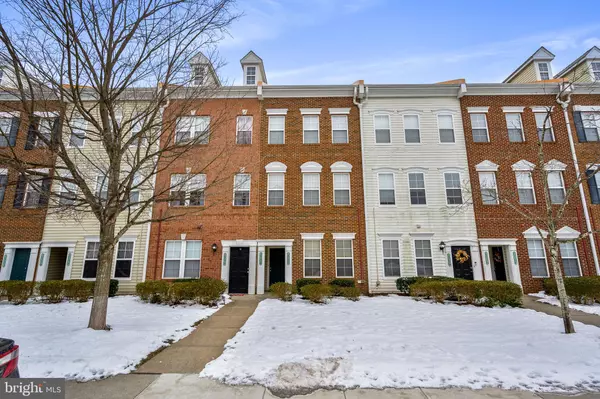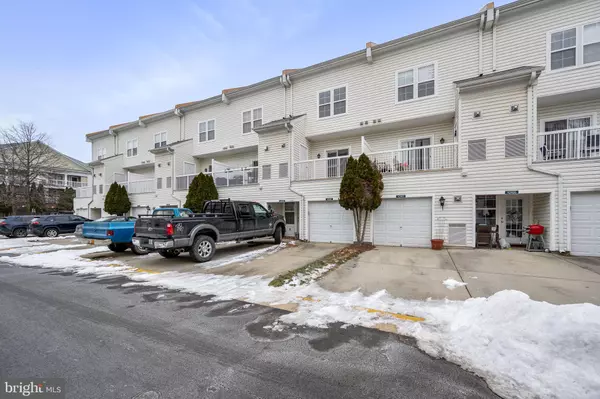2 Beds
3 Baths
1,320 SqFt
2 Beds
3 Baths
1,320 SqFt
Key Details
Property Type Condo
Sub Type Condo/Co-op
Listing Status Under Contract
Purchase Type For Sale
Square Footage 1,320 sqft
Price per Sqft $325
Subdivision Summerfield
MLS Listing ID VALO2086464
Style Other
Bedrooms 2
Full Baths 2
Half Baths 1
Condo Fees $393/mo
HOA Fees $152/mo
HOA Y/N Y
Abv Grd Liv Area 1,320
Originating Board BRIGHT
Year Built 2005
Annual Tax Amount $3,423
Tax Year 2024
Property Description
Welcome to this exquisite 2-bedroom, 2-bathroom townhouse-style condo, located in the highly desirable Summerfield community at Brambleton. This home perfectly combines modern living with convenience, offering spacious interiors and high-end finishes throughout.
The open concept living area is bright and inviting, ideal for both entertaining guests and everyday relaxation. The gourmet kitchen is a chef's dream, featuring sleek stainless steel appliances, beautiful granite countertops, and ample cabinet space. Both bedrooms are generously sized, with the two bathrooms offering luxurious finishes that enhance the home's overall appeal. For added convenience, the property includes a private garage, perfect for parking and extra storage. Plus, high-speed internet and water are included in the condo fees, making life even easier and stress-free.
As a resident of Summerfield, you will enjoy a host of fantastic amenities, including a resort-style community pools, clubhouse, and fitness center—providing everything you need to relax and stay active without leaving home.
Located just minutes from a wide variety of dining, shopping, and entertainment options, this condo also offers easy access to major transportation routes, making commuting a breeze. It's the perfect combination of suburban tranquility and city convenience.
Don't miss your chance to call this beautiful condo your new home. Schedule a tour today and experience all the benefits Summerfield at Brambleton has to offer!
Make it yours before it's gone!
Location
State VA
County Loudoun
Zoning PDH4
Rooms
Other Rooms Living Room, Dining Room, Primary Bedroom, Bedroom 2, Kitchen
Interior
Interior Features Breakfast Area, Dining Area, Primary Bath(s), Window Treatments, Floor Plan - Open, Wood Floors, Carpet
Hot Water Natural Gas
Heating Forced Air
Cooling Central A/C
Fireplaces Number 1
Fireplaces Type Fireplace - Glass Doors, Gas/Propane
Fireplace Y
Heat Source Natural Gas
Exterior
Exterior Feature Balcony
Parking Features Garage Door Opener
Garage Spaces 1.0
Amenities Available Jog/Walk Path, Party Room, Recreational Center, Tot Lots/Playground, Dog Park
Water Access N
Accessibility None
Porch Balcony
Attached Garage 1
Total Parking Spaces 1
Garage Y
Building
Story 2
Foundation Concrete Perimeter, Slab
Sewer Public Sewer
Water Public
Architectural Style Other
Level or Stories 2
Additional Building Above Grade, Below Grade
New Construction N
Schools
Elementary Schools Waxpool
Middle Schools Eagle Ridge
High Schools Briar Woods
School District Loudoun County Public Schools
Others
Pets Allowed Y
HOA Fee Include Pool(s),Recreation Facility,Snow Removal,Trash,Health Club,High Speed Internet
Senior Community No
Tax ID 158156855009
Ownership Condominium
Special Listing Condition Standard
Pets Allowed Breed Restrictions







