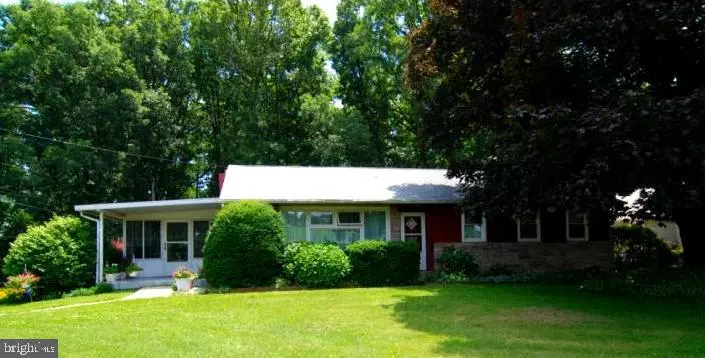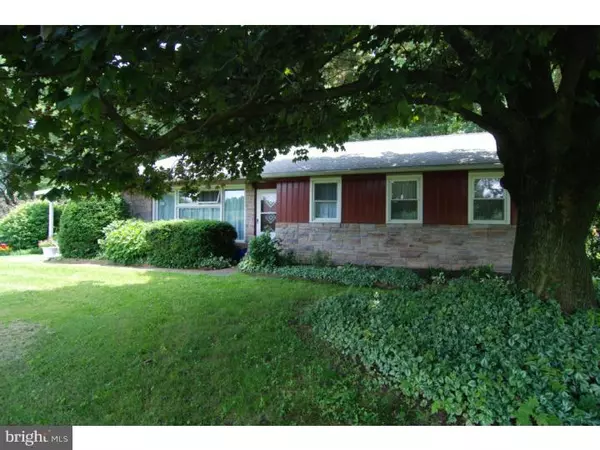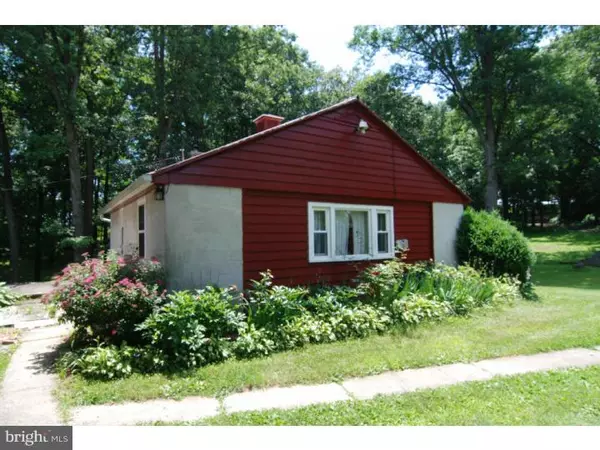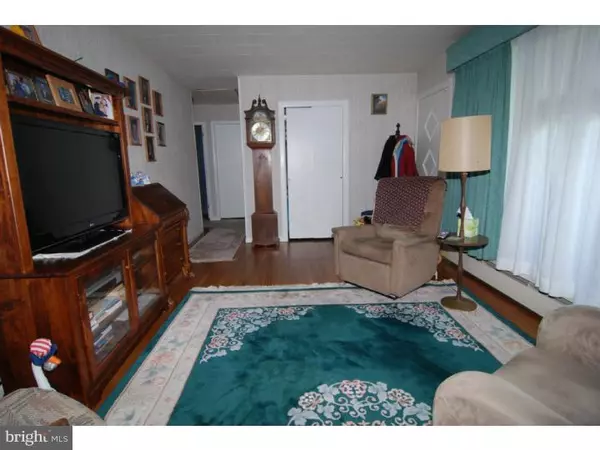3 Beds
2 Baths
2,022 SqFt
3 Beds
2 Baths
2,022 SqFt
Key Details
Property Type Single Family Home
Sub Type Detached
Listing Status Active
Purchase Type For Sale
Square Footage 2,022 sqft
Price per Sqft $222
Subdivision None Available
MLS Listing ID PABK2052674
Style Traditional
Bedrooms 3
Full Baths 1
Half Baths 1
HOA Y/N N
Abv Grd Liv Area 1,242
Originating Board BRIGHT
Year Built 1958
Annual Tax Amount $5,145
Tax Year 2024
Lot Size 2.210 Acres
Acres 2.21
Lot Dimensions IRREG
Property Description
Location
State PA
County Berks
Area North Heidelberg Twp (10250)
Zoning RES
Rooms
Other Rooms Living Room, Primary Bedroom, Bedroom 2, Bedroom 3, Kitchen, Family Room, Bedroom 1, Sun/Florida Room, Recreation Room, Bathroom 1, Half Bath
Basement Full, Partially Finished
Main Level Bedrooms 3
Interior
Interior Features Kitchen - Eat-In, Bathroom - Tub Shower, Combination Kitchen/Dining, Entry Level Bedroom, Wood Floors, Water Treat System
Hot Water S/W Changeover
Heating Hot Water
Cooling None
Flooring Wood, Vinyl, Carpet
Fireplaces Number 1
Fireplaces Type Metal, Gas/Propane, Free Standing
Inclusions Sec. Sys., Water Trmt Sys. Freezer, Range, DW, Draperies, Refrigerator (2) - kitchen and basement, washer , dryer, shed
Equipment Cooktop, Oven - Wall, Dishwasher, Dryer, Refrigerator, Washer
Furnishings No
Fireplace Y
Window Features Replacement
Appliance Cooktop, Oven - Wall, Dishwasher, Dryer, Refrigerator, Washer
Heat Source Oil
Laundry Lower Floor
Exterior
Exterior Feature Porch(es)
Parking Features Basement Garage, Garage - Rear Entry, Other
Garage Spaces 7.0
Utilities Available Cable TV
Water Access N
View Trees/Woods, Pasture
Roof Type Pitched,Shingle
Accessibility None
Porch Porch(es)
Road Frontage Boro/Township
Attached Garage 2
Total Parking Spaces 7
Garage Y
Building
Lot Description Irregular, Sloping, Trees/Wooded, Front Yard, Rear Yard, SideYard(s)
Story 1
Foundation Brick/Mortar
Sewer On Site Septic
Water Well
Architectural Style Traditional
Level or Stories 1
Additional Building Above Grade, Below Grade
New Construction N
Schools
School District Conrad Weiser Area
Others
Senior Community No
Tax ID 50-4359-00-81-4816
Ownership Fee Simple
SqFt Source Estimated
Security Features Security System
Acceptable Financing Conventional, VA, FHA 203(b)
Listing Terms Conventional, VA, FHA 203(b)
Financing Conventional,VA,FHA 203(b)
Special Listing Condition Standard







