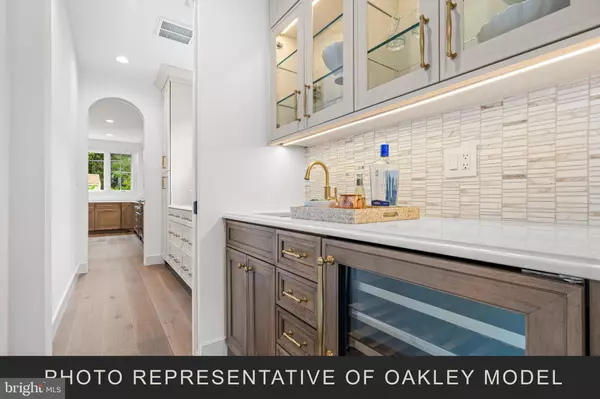4 Beds
5 Baths
3,733 SqFt
4 Beds
5 Baths
3,733 SqFt
Key Details
Property Type Single Family Home
Sub Type Detached
Listing Status Coming Soon
Purchase Type For Sale
Square Footage 3,733 sqft
Price per Sqft $610
Subdivision Maywood
MLS Listing ID VAAR2052242
Style Transitional
Bedrooms 4
Full Baths 4
Half Baths 1
HOA Y/N N
Abv Grd Liv Area 2,568
Originating Board BRIGHT
Year Built 2025
Annual Tax Amount $8,334
Tax Year 2024
Lot Size 5,668 Sqft
Acres 0.13
Property Description
The kitchen, a culinary enthusiast's haven, boasts premium stainless steel appliances, elegant countertops, abundant cabinetry, and a generously sized central island. The owner's suite serves as a peaceful sanctuary, featuring a spacious walk-in closet and a luxurious bathroom complete with dual sinks, a soaking tub, and a separate shower. Secondary bedrooms are thoughtfully designed, offering plenty of natural light, storage, and en-suite conveniences.
The finished lower level adds versatility with a recreation area, a wet bar, an exercise room, additional storage, and a guest suite with a private bathroom. Enjoy outdoor living on the screened porch, providing a tranquil outdoor escape, perfect for unwinding or entertaining. Every detail of this home is curated with high-quality finishes and contemporary features to create a refined and inviting living experience.
Classic Cottages is well-known Arlington builder with a trusted reputation. Their design team is here to guide you through every step of designing your beautiful custom home, offering hands-on expertise and delivering exceptional white-glove service.
Construction should be completed by Q3
Location
State VA
County Arlington
Zoning R-6
Rooms
Other Rooms Dining Room, Kitchen, Exercise Room, Great Room, Laundry, Mud Room, Recreation Room, Storage Room, Half Bath
Basement Fully Finished
Interior
Hot Water Natural Gas
Heating Forced Air, Heat Pump - Electric BackUp, Programmable Thermostat, Zoned
Cooling Ceiling Fan(s), Central A/C, Heat Pump(s), Programmable Thermostat, Zoned
Flooring Carpet, Ceramic Tile, Hardwood
Fireplace N
Heat Source Electric, Natural Gas
Exterior
Exterior Feature Porch(es), Screened
Parking Features Garage - Front Entry
Garage Spaces 1.0
Water Access N
Roof Type Architectural Shingle
Accessibility None
Porch Porch(es), Screened
Attached Garage 1
Total Parking Spaces 1
Garage Y
Building
Story 3
Foundation Passive Radon Mitigation
Sewer Public Sewer
Water Public
Architectural Style Transitional
Level or Stories 3
Additional Building Above Grade, Below Grade
Structure Type 9'+ Ceilings
New Construction Y
Schools
Elementary Schools Taylor
Middle Schools Williamsburg
High Schools Yorktown
School District Arlington County Public Schools
Others
Senior Community No
Tax ID 05-052-005
Ownership Fee Simple
SqFt Source Assessor
Special Listing Condition Standard







