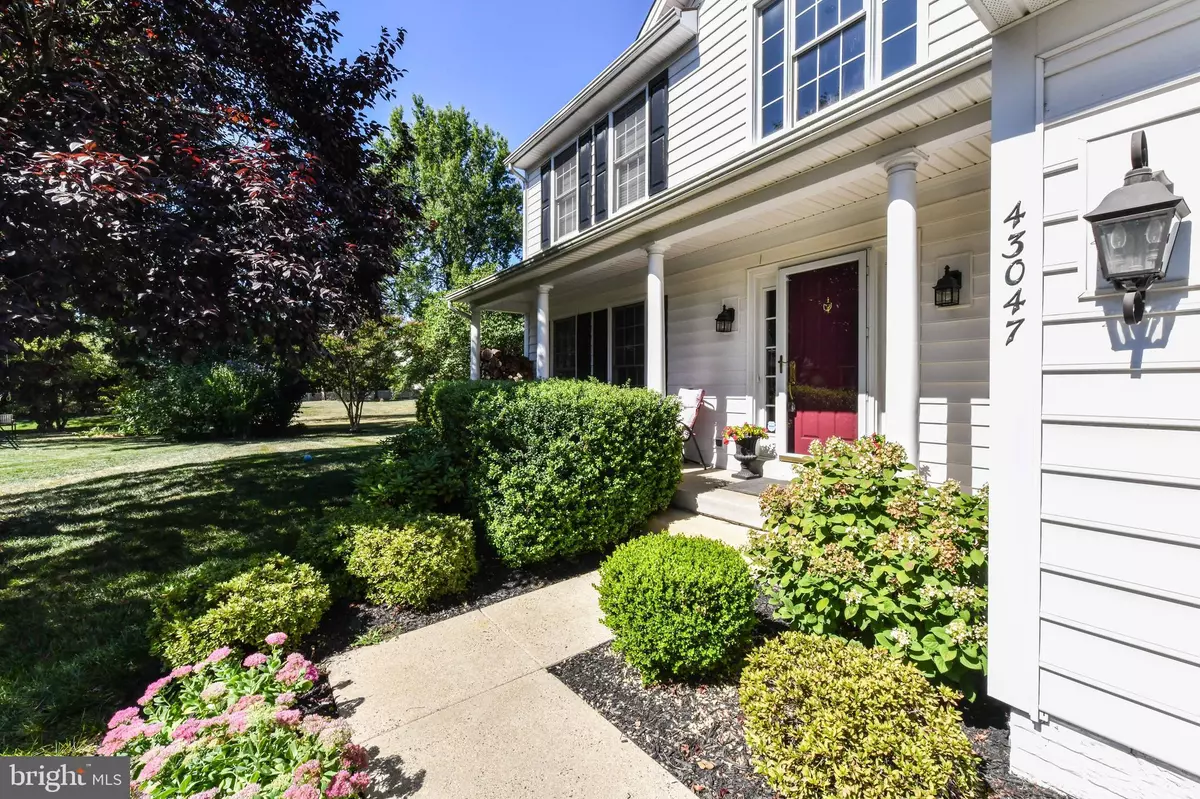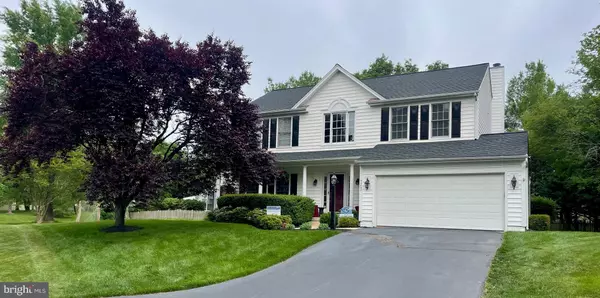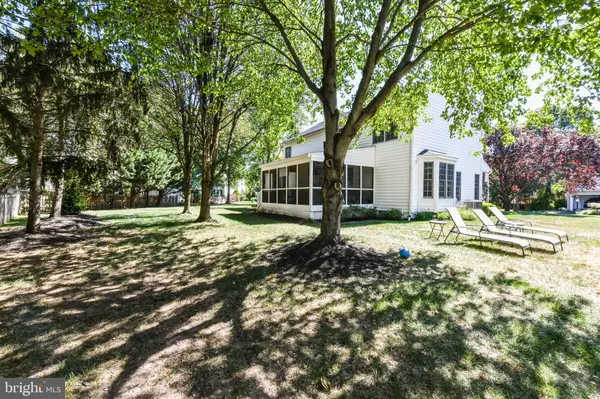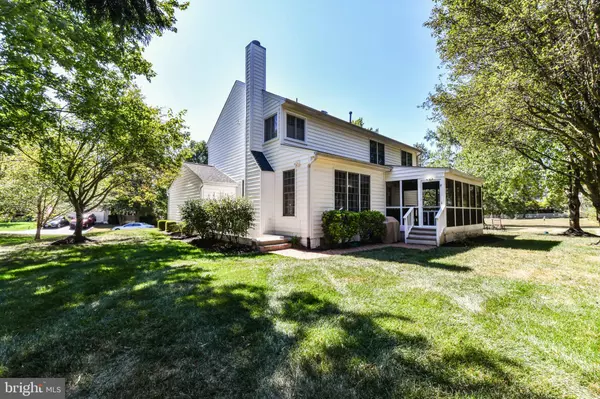5 Beds
4 Baths
3,168 SqFt
5 Beds
4 Baths
3,168 SqFt
Key Details
Property Type Single Family Home
Sub Type Detached
Listing Status Pending
Purchase Type For Sale
Square Footage 3,168 sqft
Price per Sqft $291
Subdivision Ashburn Farm
MLS Listing ID VALO2084504
Style Colonial
Bedrooms 5
Full Baths 3
Half Baths 1
HOA Fees $103/mo
HOA Y/N Y
Abv Grd Liv Area 2,188
Originating Board BRIGHT
Year Built 1994
Annual Tax Amount $7,000
Tax Year 2024
Lot Size 0.330 Acres
Acres 0.33
Property Description
Upon arriving, a welcoming covered front porch greets you; inside the front door, a dramatic two-story foyer leads to a spacious living area, ideal for relaxation and entertaining. The open concept connects the living room, dining room, kitchen, and family room, creating a nice flow throughout the main level. The kitchen is a chef's delight, featuring modern appliances, ample counter space, and elegant cabinetry. The French patio doors lead to the large screened-in porch, back patio area, and yard for further ease of living and enjoyment.
This home boasts four/five generously sized bedrooms, providing ample space for family, guests, or a home office. The primary suite is a true retreat, offering a private en-suite bathroom and spacious walk-in closet. Three additional bedrooms and upstairs laundry finish off this upper level.
The lower level features a fully finished walk-out recreation room, sitting area, full bathroom, the fifth bedroom or office or den, a large utility storage area, and walkout stairs.
The property's exterior is equally impressive, situated on a 1/3 acre lot and adjoining a large community common area with trails. This outdoor space is perfect for hosting gatherings, playing sports, or enjoying a quiet evening under the stars. The lush landscaping and well-maintained yard add to the home's curb appeal, creating a welcoming atmosphere.
This home is in the vibrant Ashburn Farm community and offers easy access to local amenities, shopping, and dining. The community features three outdoor pools, tennis courts, tot lots, walking/biking trails & easy access to the W&OD trail.
Location
State VA
County Loudoun
Zoning PDH4
Rooms
Other Rooms Living Room, Dining Room, Primary Bedroom, Bedroom 2, Bedroom 3, Bedroom 4, Kitchen, Game Room, Family Room, Foyer, Breakfast Room, Other
Basement Full, Heated, Interior Access, Fully Finished, Walkout Stairs
Interior
Interior Features Breakfast Area, Family Room Off Kitchen, Dining Area, Chair Railings, Upgraded Countertops, Primary Bath(s), Window Treatments, Wood Floors, Floor Plan - Open
Hot Water Natural Gas
Heating Forced Air
Cooling Central A/C
Flooring Carpet, Wood
Fireplaces Number 1
Fireplaces Type Screen
Equipment Dishwasher, Disposal, Exhaust Fan, Icemaker, Intercom, Dryer, Washer, Built-In Microwave, Stove
Fireplace Y
Window Features Bay/Bow,Screens
Appliance Dishwasher, Disposal, Exhaust Fan, Icemaker, Intercom, Dryer, Washer, Built-In Microwave, Stove
Heat Source Natural Gas
Laundry Upper Floor
Exterior
Exterior Feature Porch(es), Screened, Enclosed
Parking Features Garage Door Opener
Garage Spaces 2.0
Amenities Available Basketball Courts, Bike Trail, Common Grounds, Jog/Walk Path, Pool Mem Avail, Pool - Outdoor, Tennis Courts, Tot Lots/Playground
Water Access N
Roof Type Architectural Shingle
Accessibility Other
Porch Porch(es), Screened, Enclosed
Attached Garage 2
Total Parking Spaces 2
Garage Y
Building
Story 3
Foundation Slab
Sewer Public Sewer
Water Public
Architectural Style Colonial
Level or Stories 3
Additional Building Above Grade, Below Grade
Structure Type 2 Story Ceilings,9'+ Ceilings
New Construction N
Schools
School District Loudoun County Public Schools
Others
Pets Allowed N
HOA Fee Include Common Area Maintenance,Management
Senior Community No
Tax ID 116253040000
Ownership Fee Simple
SqFt Source Assessor
Special Listing Condition Standard







