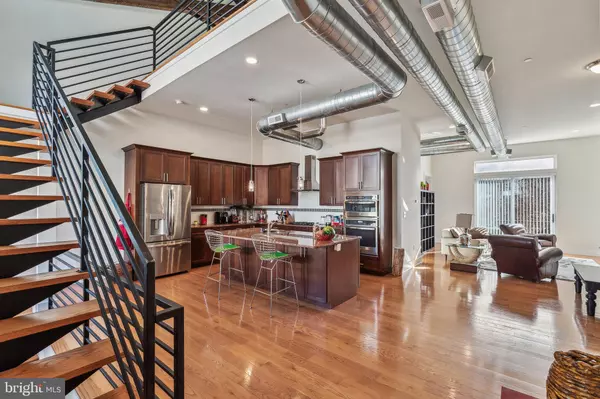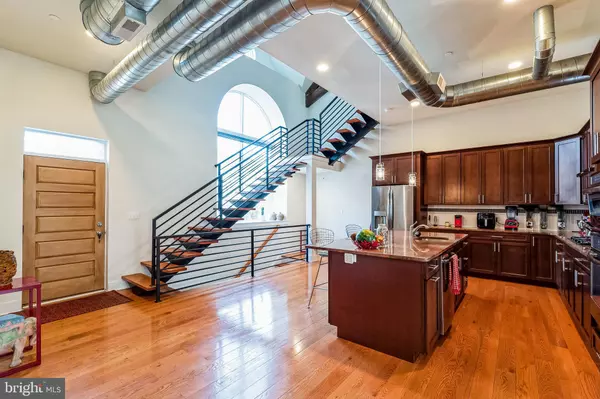3 Beds
5 Baths
3,038 SqFt
3 Beds
5 Baths
3,038 SqFt
Key Details
Property Type Townhouse
Sub Type Interior Row/Townhouse
Listing Status Active
Purchase Type For Rent
Square Footage 3,038 sqft
Subdivision Conshohocken
MLS Listing ID PAMC2126062
Style Contemporary
Bedrooms 3
Full Baths 3
Half Baths 2
HOA Fees $175/mo
HOA Y/N Y
Abv Grd Liv Area 2,463
Originating Board BRIGHT
Year Built 2018
Lot Size 10,000 Sqft
Acres 0.23
Property Description
Location
State PA
County Montgomery
Area West Conshohocken Boro (10624)
Zoning R2
Rooms
Other Rooms Living Room, Dining Room, Primary Bedroom, Bedroom 2, Kitchen, Family Room, Basement, Bedroom 1, Bathroom 1
Basement Full, Outside Entrance
Main Level Bedrooms 1
Interior
Interior Features Primary Bath(s), Dining Area, Breakfast Area, Built-Ins, Combination Kitchen/Dining, Combination Kitchen/Living, Entry Level Bedroom, Family Room Off Kitchen, Kitchen - Island, Kitchen - Table Space, Upgraded Countertops, Walk-in Closet(s), Wood Floors, Bathroom - Tub Shower, Carpet
Hot Water Natural Gas
Heating Forced Air
Cooling Central A/C
Flooring Wood, Tile/Brick, Carpet
Fireplaces Number 1
Fireplaces Type Gas/Propane
Inclusions Washer/Dryer, landscaping, snow removal. Unit available unfurnished/partially or fully furnished (as shown for duration of lease) including remote control blinds, Wood pellet grill, 7 piece patio furniture set).
Equipment Built-In Microwave, Built-In Range, Dishwasher, Disposal, Dryer - Front Loading, Dryer, Humidifier, Oven - Double, Oven - Wall, Refrigerator, Washer, Washer - Front Loading
Furnishings Yes
Fireplace Y
Window Features Bay/Bow
Appliance Built-In Microwave, Built-In Range, Dishwasher, Disposal, Dryer - Front Loading, Dryer, Humidifier, Oven - Double, Oven - Wall, Refrigerator, Washer, Washer - Front Loading
Heat Source Natural Gas
Laundry Lower Floor
Exterior
Exterior Feature Deck(s)
Parking Features Garage Door Opener, Garage - Rear Entry
Garage Spaces 4.0
Water Access N
Roof Type Pitched,Shingle
Accessibility None
Porch Deck(s)
Attached Garage 2
Total Parking Spaces 4
Garage Y
Building
Story 2
Foundation Brick/Mortar
Sewer Public Sewer
Water Public
Architectural Style Contemporary
Level or Stories 2
Additional Building Above Grade, Below Grade
Structure Type Cathedral Ceilings,9'+ Ceilings,High
New Construction Y
Schools
High Schools Upper Merion
School District Upper Merion Area
Others
Pets Allowed N
Senior Community No
Tax ID 24-00-01172-109
Ownership Other
SqFt Source Estimated
Miscellaneous Grounds Maintenance,Lawn Service,Parking,Snow Removal,Trash Removal
Security Features Carbon Monoxide Detector(s),Smoke Detector
Horse Property N







