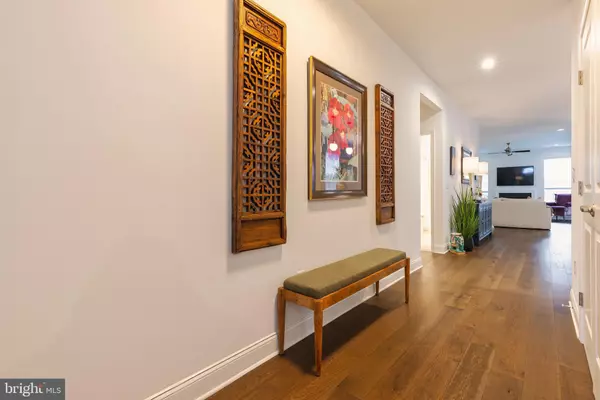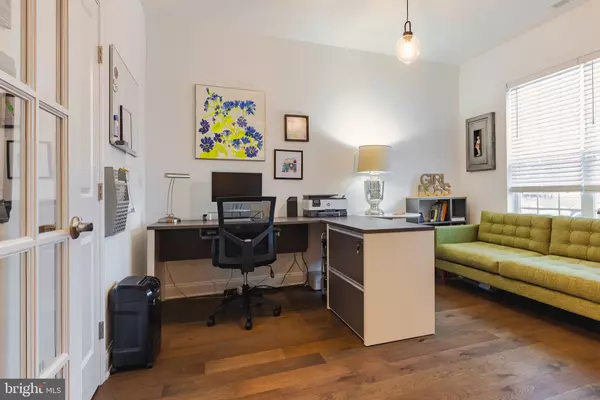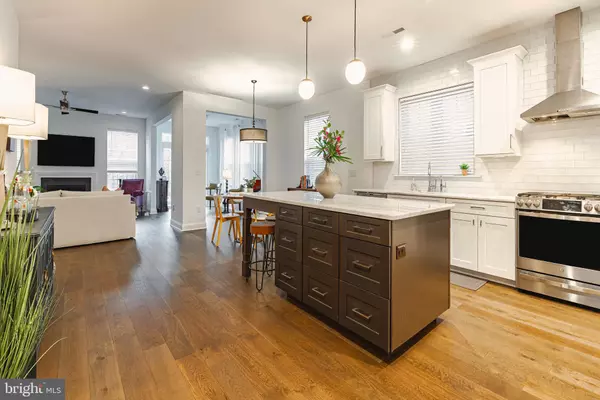3 Beds
2 Baths
3 Beds
2 Baths
Key Details
Property Type Single Family Home
Sub Type Detached
Listing Status Active
Purchase Type For Sale
Subdivision Whitehall Gardens
MLS Listing ID NJGL2051786
Style Ranch/Rambler
Bedrooms 3
Full Baths 2
HOA Fees $147/mo
HOA Y/N Y
Originating Board BRIGHT
Year Built 2023
Tax Year 2024
Lot Dimensions 0.00 x 0.00
Property Description
Stylish tile flooring and real wood flooring for an upscale feel, Slider door leading to the backyard with natures view, Cozy gas fireplace for those chilly evenings, Fell in love with the kitchen featuring tile extending to the ceiling and a custom center island for additional prep space, Upgraded lighting fixtures and recessed lighting throughout, Built-in trash compartment for easy cleanup, Durable Dolomite stone countertops for a modern kitchen look. Don't miss your chance to make it Your OWN TODAY.
Location
State NJ
County Gloucester
Area Monroe Twp (20811)
Zoning RESIDENTIAL
Rooms
Main Level Bedrooms 3
Interior
Interior Features Attic, Bathroom - Stall Shower, Bathroom - Tub Shower, Bathroom - Walk-In Shower, Butlers Pantry, Breakfast Area, Ceiling Fan(s), Combination Dining/Living, Combination Kitchen/Dining, Dining Area, Floor Plan - Open, Kitchen - Eat-In, Kitchen - Island, Kitchen - Gourmet, Pantry, Recessed Lighting, Walk-in Closet(s), Upgraded Countertops, Window Treatments, Wood Floors
Hot Water Electric
Heating Forced Air
Cooling Central A/C
Flooring Carpet, Ceramic Tile, Engineered Wood
Fireplaces Number 1
Fireplaces Type Gas/Propane
Inclusions all existing appliances, light fixtures
Fireplace Y
Heat Source Natural Gas
Laundry Main Floor
Exterior
Parking Features Garage - Front Entry, Additional Storage Area, Garage Door Opener
Garage Spaces 2.0
Water Access N
View Trees/Woods
Accessibility 36\"+ wide Halls
Attached Garage 2
Total Parking Spaces 2
Garage Y
Building
Story 1
Foundation Slab
Sewer Public Sewer
Water Public
Architectural Style Ranch/Rambler
Level or Stories 1
Additional Building Above Grade, Below Grade
New Construction N
Schools
School District Monroe Township
Others
Senior Community No
Tax ID 11-08001 02-00036-X
Ownership Fee Simple
SqFt Source Assessor
Special Listing Condition Standard







