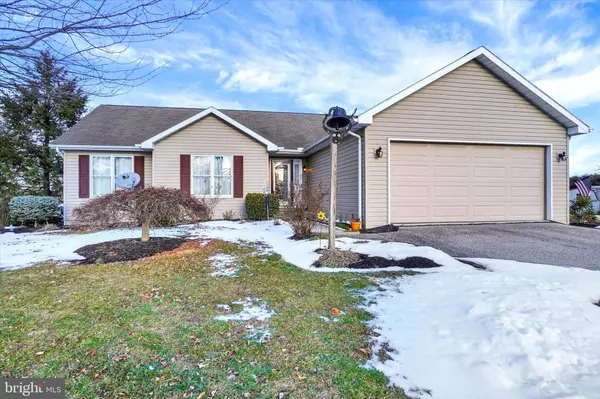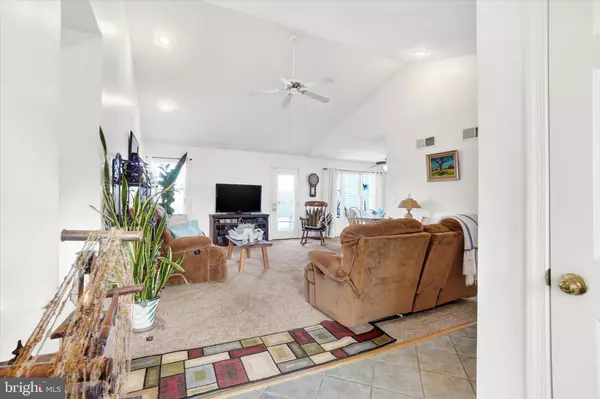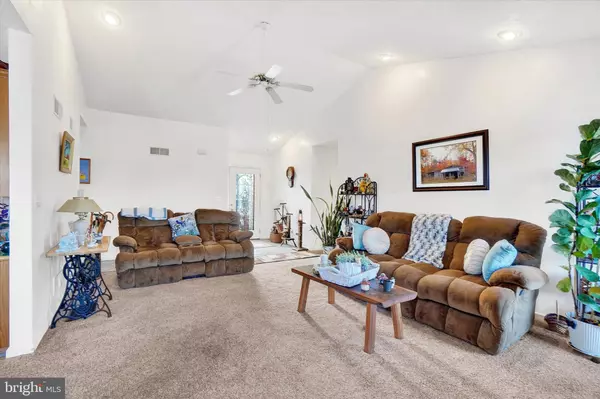4 Beds
3 Baths
1,964 SqFt
4 Beds
3 Baths
1,964 SqFt
Key Details
Property Type Single Family Home
Sub Type Detached
Listing Status Pending
Purchase Type For Sale
Square Footage 1,964 sqft
Price per Sqft $203
Subdivision None Available
MLS Listing ID PAYK2074796
Style Ranch/Rambler,Dwelling w/Separate Living Area
Bedrooms 4
Full Baths 3
HOA Y/N N
Abv Grd Liv Area 1,964
Originating Board BRIGHT
Year Built 1998
Annual Tax Amount $7,110
Tax Year 2024
Lot Size 1.130 Acres
Acres 1.13
Property Description
Location
State PA
County York
Area North Codorus Twp (15240)
Zoning RESIDENTIAL
Rooms
Other Rooms Living Room, Dining Room, Bedroom 2, Bedroom 3, Bedroom 4, Kitchen, Family Room, Bedroom 1
Basement Full, Outside Entrance, Sump Pump
Main Level Bedrooms 4
Interior
Interior Features Dining Area, Breakfast Area
Hot Water Natural Gas
Heating Forced Air
Cooling Central A/C
Flooring Carpet, Ceramic Tile, Laminated, Vinyl
Inclusions See inclusions in assoc. docs
Equipment Dishwasher, Built-In Microwave, Washer, Dryer, Refrigerator, Stove, Stainless Steel Appliances
Fireplace N
Window Features Insulated
Appliance Dishwasher, Built-In Microwave, Washer, Dryer, Refrigerator, Stove, Stainless Steel Appliances
Heat Source Natural Gas
Laundry Main Floor
Exterior
Exterior Feature Deck(s)
Parking Features Garage Door Opener, Garage - Front Entry, Inside Access
Garage Spaces 14.0
Water Access N
Roof Type Shingle,Fiberglass
Accessibility 32\"+ wide Doors, Other Bath Mod, Ramp - Main Level
Porch Deck(s)
Road Frontage Public, State
Attached Garage 2
Total Parking Spaces 14
Garage Y
Building
Lot Description Level, Cleared, Rural, Not In Development
Story 1
Foundation Crawl Space, Block
Sewer Septic Exists
Water Well
Architectural Style Ranch/Rambler, Dwelling w/Separate Living Area
Level or Stories 1
Additional Building Above Grade, Below Grade
New Construction N
Schools
High Schools Spring Grove Area
School District Spring Grove Area
Others
Senior Community No
Tax ID 6740000EF0057D000000
Ownership Fee Simple
SqFt Source Estimated
Security Features Smoke Detector
Acceptable Financing FHA, Conventional, VA, USDA
Listing Terms FHA, Conventional, VA, USDA
Financing FHA,Conventional,VA,USDA
Special Listing Condition Standard







