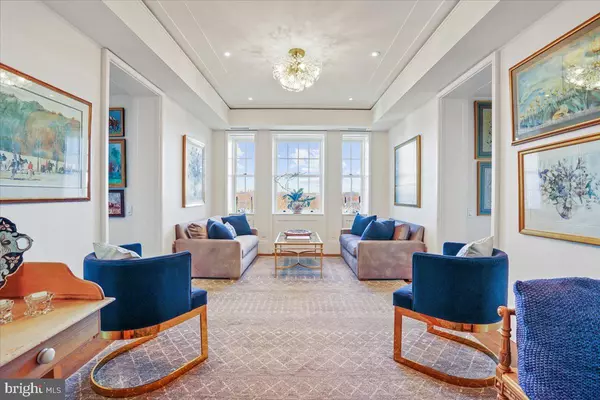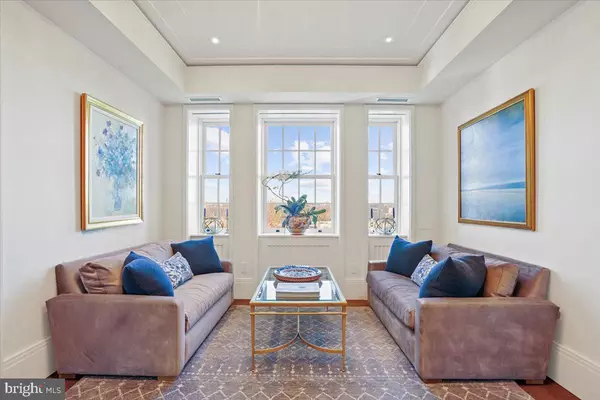2 Beds
3 Baths
2,541 SqFt
2 Beds
3 Baths
2,541 SqFt
Key Details
Property Type Condo
Sub Type Condo/Co-op
Listing Status Active
Purchase Type For Sale
Square Footage 2,541 sqft
Price per Sqft $981
Subdivision Woodley Park
MLS Listing ID DCDC2174430
Style Traditional
Bedrooms 2
Full Baths 2
Half Baths 1
Condo Fees $4,207/mo
HOA Y/N N
Abv Grd Liv Area 2,541
Originating Board BRIGHT
Year Built 1928
Annual Tax Amount $20,543
Tax Year 2024
Property Description
This exquisite residence offers one-level living across 2,500 splendid square feet. A spacious foyer welcomes you, leading into the elegant formal living room. Broad, sunlit corridors guide you to the dual wings of the residence. In the north wing, the gourmet kitchen boasts Henrybuilt custom cabinetry, Thermador appliances, Pental Quartz counters, and beautiful marble backsplashes. The formal dining room is an ideal space for an intimate dinner or hosting gatherings. An inviting secondary bedroom offers privacy and an en-suite bath with radiant floor heating and a generous walk-in closet.
In the south wing of the home, you'll find an intimate yet spacious family room and an expansive primary suite. The large family room showcases custom built-ins and an inviting fireplace, all illuminated by an abundance of natural light. The sophisticated primary suite, also spacious, features custom built-ins, a vast walk-in closet, and a luxurious marble bath. The elegant bathroom includes dual vanities, glass-enclosed shower, radiant floor heating, and a charming balcony with French doors.
Throughout the residence, you'll encounter well-appointed luxuries including 6-inch wide oak Admonter wood floors, lofty ceilings, custom millwork, and Lutron lighting.
Location
State DC
County Washington
Zoning RA-2
Rooms
Main Level Bedrooms 2
Interior
Hot Water Natural Gas
Heating Forced Air
Cooling Central A/C
Fireplace N
Heat Source Natural Gas
Exterior
Parking Features Inside Access
Garage Spaces 2.0
Amenities Available Common Grounds, Concierge, Elevator, Fitness Center, Meeting Room, Party Room, Security
Water Access N
Accessibility Elevator
Total Parking Spaces 2
Garage Y
Building
Story 1
Unit Features Mid-Rise 5 - 8 Floors
Sewer Public Sewer
Water Public
Architectural Style Traditional
Level or Stories 1
Additional Building Above Grade, Below Grade
New Construction N
Schools
School District District Of Columbia Public Schools
Others
Pets Allowed Y
HOA Fee Include Common Area Maintenance,Ext Bldg Maint,Gas,Reserve Funds,Sewer,Snow Removal,Trash,Water
Senior Community No
Tax ID 2132//2325
Ownership Condominium
Special Listing Condition Standard
Pets Allowed Cats OK, Dogs OK, Number Limit







