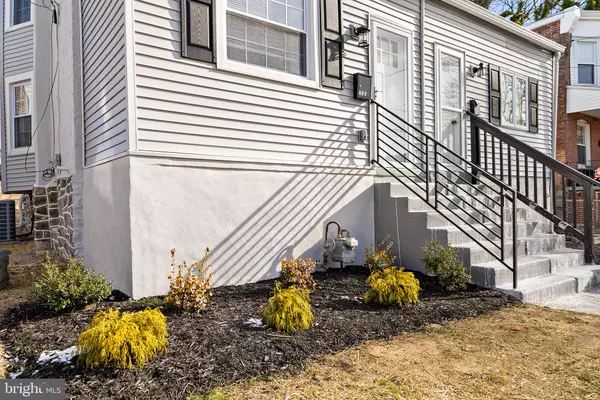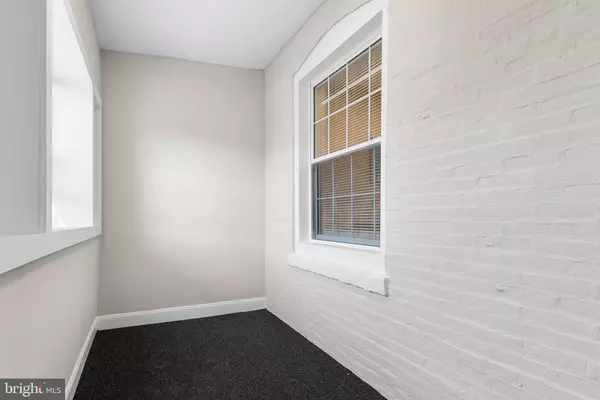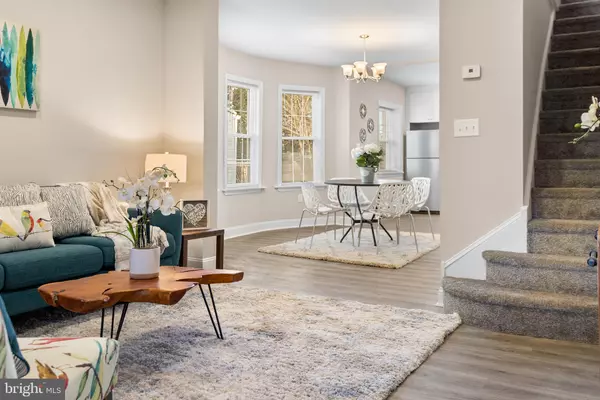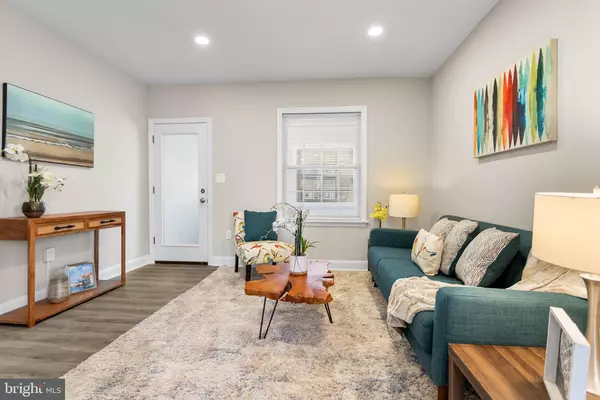3 Beds
1 Bath
1,228 SqFt
3 Beds
1 Bath
1,228 SqFt
Key Details
Property Type Single Family Home, Townhouse
Sub Type Twin/Semi-Detached
Listing Status Active
Purchase Type For Sale
Square Footage 1,228 sqft
Price per Sqft $236
Subdivision None Available
MLS Listing ID PADE2082408
Style Traditional
Bedrooms 3
Full Baths 1
HOA Y/N N
Abv Grd Liv Area 1,228
Originating Board BRIGHT
Year Built 1910
Annual Tax Amount $4,619
Tax Year 2023
Lot Size 3,049 Sqft
Acres 0.07
Lot Dimensions 25.00 x 120.00
Property Description
This beautifully renovated 3-bedroom, 1-bathroom home is the perfect blend of modern convenience and timeless charm. From the moment you step inside, you'll be greeted by a bright and inviting living space featuring fresh paint, new flooring, and updated finishes throughout. The spacious living room offers plenty of room for relaxation and entertaining, while the adjacent dining area is ideal for family meals or hosting guests.
The fully renovated kitchen boasts brand-new appliances, sleek countertops, and ample cabinetry, making it a chef's dream. Whether you're preparing a quick meal or experimenting with new recipes, this kitchen is sure to impress.
Each of the three bedrooms is generously sized, offering plenty of closet space and natural light. The updated bathroom features modern fixtures, stylish tiling, and a clean, fresh look.
Additional highlights of this home include a full basement that provides abundant storage space, perfect for all your organizational needs, or the potential to finish it for additional living space. The large outdoor area offers room for gardening, entertaining, or simply enjoying the outdoors in peace.
This home is ideally located just a short walk from MacDade Blvd, where you'll find a variety of shops, restaurants, and conveniences. Commuters will appreciate the easy access to public transportation, with the SEPTA 113 bus route just one block away and the regional rail line less than a mile from your doorstep.
Set in the highly regarded Ridley Area School District, this property is perfect for families looking for both comfort and convenience. Whether you're a first-time homebuyer or looking to downsize, this home is move-in ready and waiting for you to make it your own!
Don't miss out on this incredible opportunity – schedule a tour today!
Location
State PA
County Delaware
Area Ridley Twp (10438)
Zoning RESIDENTIAL
Rooms
Basement Full
Interior
Interior Features Carpet, Ceiling Fan(s), Combination Dining/Living, Floor Plan - Open, Kitchen - Eat-In, Recessed Lighting
Hot Water Natural Gas
Heating Forced Air
Cooling Central A/C
Flooring Ceramic Tile, Luxury Vinyl Plank
Equipment Dryer - Electric, Stainless Steel Appliances
Fireplace N
Window Features Replacement
Appliance Dryer - Electric, Stainless Steel Appliances
Heat Source Natural Gas
Laundry Basement
Exterior
Water Access N
Accessibility None
Garage N
Building
Story 2
Foundation Stone
Sewer Public Sewer
Water Public
Architectural Style Traditional
Level or Stories 2
Additional Building Above Grade, Below Grade
New Construction N
Schools
School District Ridley
Others
Senior Community No
Tax ID 38-04-00557-00
Ownership Fee Simple
SqFt Source Assessor
Special Listing Condition Standard







