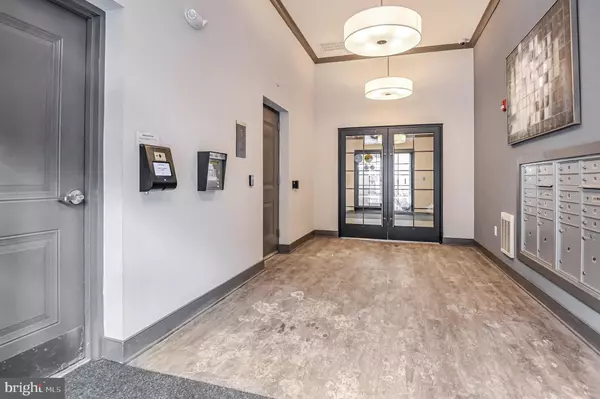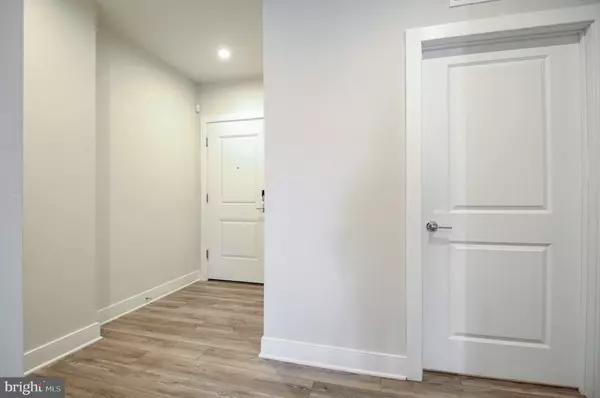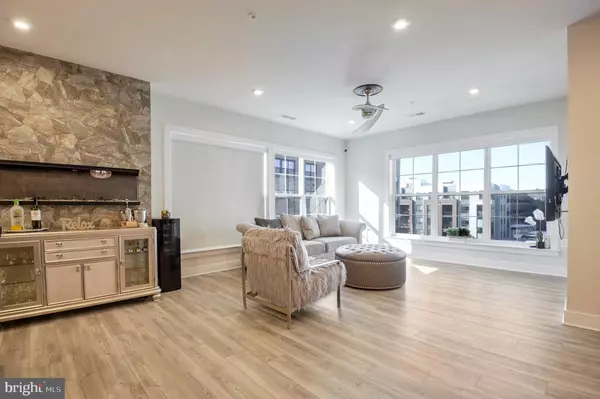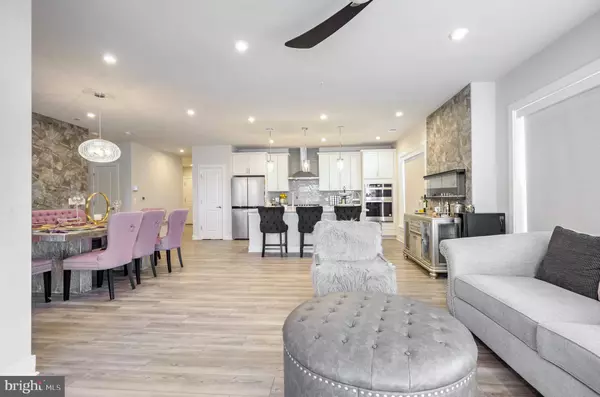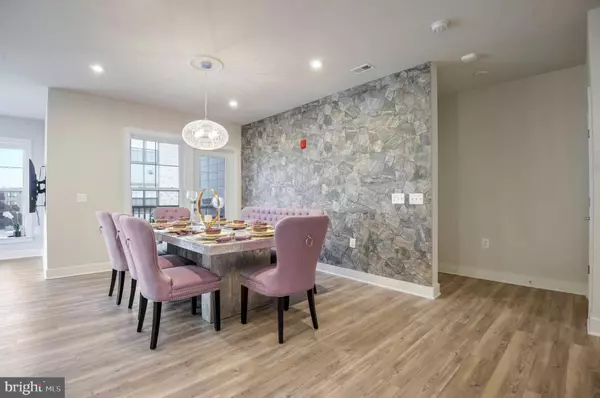2 Beds
2 Baths
1,624 SqFt
2 Beds
2 Baths
1,624 SqFt
Key Details
Property Type Condo
Sub Type Condo/Co-op
Listing Status Active
Purchase Type For Sale
Square Footage 1,624 sqft
Price per Sqft $400
Subdivision The Flats At National Harbor
MLS Listing ID MDPG2138200
Style Unit/Flat
Bedrooms 2
Full Baths 2
Condo Fees $431/mo
HOA Y/N Y
Abv Grd Liv Area 1,624
Originating Board BRIGHT
Year Built 2023
Annual Tax Amount $8,531
Tax Year 2024
Lot Dimensions 0.00 x 0.00
Property Sub-Type Condo/Co-op
Property Description
The spacious living area features large windows that frame stunning views, while the chef-inspired kitchen is equipped with stainless steel appliances, sleek cabinetry, and a generous island – ideal for meal prep or casual dining. The open design seamlessly connects the kitchen to the living and dining areas, creating an ideal flow for gatherings.
The primary suite is a true retreat, complete with a walk-in closet and a private ensuite bath featuring dual vanities and a large shower. The second bedroom is equally spacious and is conveniently located next to the second full bath.
Additional features include in-unit laundry, plenty of closet space, and a coveted 1-car garage parking spot, offering added convenience and security.
Situated in the heart of National Harbor, you'll have access to a vibrant community with shopping, dining, entertainment, and waterfront views all just steps away. This location is perfect for those seeking a luxurious lifestyle with easy access to major highways and Washington, D.C.
Don't miss the chance to call this stunning condo your new home. Schedule a tour today!
Location
State MD
County Prince Georges
Zoning U
Rooms
Main Level Bedrooms 2
Interior
Hot Water Natural Gas
Heating Forced Air
Cooling Central A/C
Fireplaces Number 1
Equipment Built-In Microwave, Cooktop, Dishwasher, Disposal, Dryer, Oven - Wall, Refrigerator, Washer
Fireplace Y
Appliance Built-In Microwave, Cooktop, Dishwasher, Disposal, Dryer, Oven - Wall, Refrigerator, Washer
Heat Source Natural Gas
Laundry Washer In Unit, Dryer In Unit
Exterior
Parking Features Covered Parking, Other
Garage Spaces 1.0
Amenities Available None
Water Access N
Accessibility Other, Elevator
Total Parking Spaces 1
Garage Y
Building
Story 4
Unit Features Garden 1 - 4 Floors
Sewer Public Sewer
Water Public
Architectural Style Unit/Flat
Level or Stories 4
Additional Building Above Grade, Below Grade
New Construction N
Schools
High Schools Oxon Hill
School District Prince George'S County Public Schools
Others
Pets Allowed Y
HOA Fee Include None
Senior Community No
Tax ID 17125736541
Ownership Condominium
Security Features Intercom,Main Entrance Lock,Security Gate,Smoke Detector
Acceptable Financing Cash, Conventional, FHA, VA
Horse Property N
Listing Terms Cash, Conventional, FHA, VA
Financing Cash,Conventional,FHA,VA
Special Listing Condition Standard
Pets Allowed No Pet Restrictions



