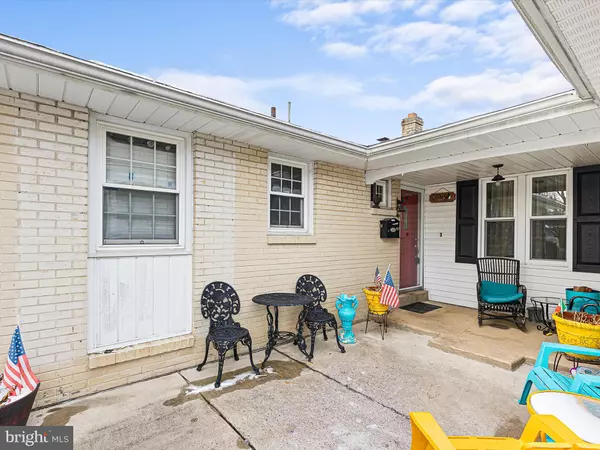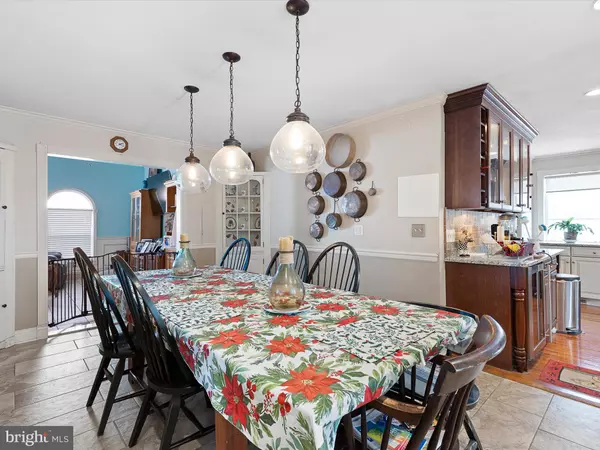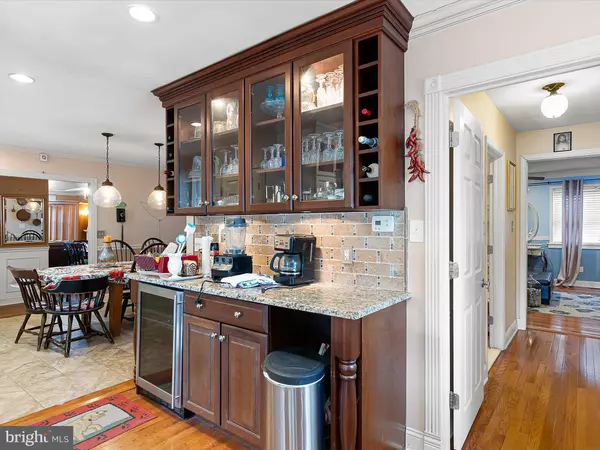4 Beds
4 Baths
4,325 SqFt
4 Beds
4 Baths
4,325 SqFt
Key Details
Property Type Single Family Home
Sub Type Detached
Listing Status Active
Purchase Type For Sale
Square Footage 4,325 sqft
Price per Sqft $120
Subdivision Brandywine Springs
MLS Listing ID DENC2073742
Style Ranch/Rambler
Bedrooms 4
Full Baths 4
HOA Y/N N
Abv Grd Liv Area 2,425
Originating Board BRIGHT
Year Built 1967
Annual Tax Amount $2,691
Tax Year 2022
Lot Size 9,583 Sqft
Acres 0.22
Lot Dimensions 67.60 x 110.00
Property Description
But it doesn't stop there, 4325 square feet of living space also includes a finished basement complete with egress, a full bathroom, a wine cellar, a hair salon, a kitchenette, a work-out area, and a great room for starters! The kitchenette has gas hook up for a stove to be installed, a double sink, cabinets, and a finished wine room with ceramic tile. There is a hair salon complete with a sink and water filtering system. In addition to a theater room with a bar, there is a large pantry, a full bathroom, a fireplace, recessed lighting, and a bonus room that could be used as a fifth bedroom, or an office/workout room. The laundry room in the basement has it's own sink, plenty of storage, and cabinets. There is also an unfinished area for storage, which also includes a cedar closet.
As if all of this isn't enough, the outdoor oasis is to die for! A 40x20 in-ground pool, with beautiful hardscaping, a Trex deck, and a covered patio with a built in grill and kitchen area! Yes! That makes three kitchen areas in this home! The outdoor covered patio/kitchen area consists of Italian ceramic countertop bar with four stools, lights over the bar area, a double sink, ceiling fan, grill, and cabinets. The brick patio with a permanent awning leads back into the sun-room. With a full privacy fence to complete the vision, there are unlimited possibilities for relaxing, entertaining, and enjoying this home to the fullest.
The roof is a thirty year roof and is ten years old. The windows, while not new, are vinyl double hung replacement windows and offer beautiful natural light in every room. The home is two zoned, but the HVAC system is thirty years old. The home was appraised within the last thirty days and is priced based on that appraisal.
Make your appointment immediately or you will miss out on this one!
Location
State DE
County New Castle
Area Wilmington (30906)
Zoning NC6.5
Rooms
Other Rooms Living Room, Dining Room, Primary Bedroom, Bedroom 2, Bedroom 3, Bedroom 4, Kitchen, Family Room, Foyer, Sun/Florida Room, Exercise Room, Laundry, Other, Storage Room, Bathroom 2, Bathroom 3, Hobby Room, Primary Bathroom, Full Bath
Basement Fully Finished
Main Level Bedrooms 4
Interior
Interior Features 2nd Kitchen, Bar, Ceiling Fan(s), Crown Moldings, Dining Area, Entry Level Bedroom, Kitchen - Eat-In, Pantry, Wine Storage
Hot Water Electric
Heating Forced Air
Cooling Central A/C
Flooring Ceramic Tile, Hardwood
Fireplaces Number 2
Fireplaces Type Gas/Propane, Wood
Inclusions Range, Refridgerators (2), Freezer, Dishwasher, Disposal, Microwave, Washer, Dryer, Water heater, Sump Pump, Screens, Draperies/Curtains, Shades/Blinds, Smoke Detectors, Carbon Monoxide Detectors, Fireplace equipment and screens, Electronic Air Filter, Ceiling Fans, Pool Equipment, Pool Cover, Shed, Water Conditioner, Security System
Equipment Built-In Range, Range Hood, Refrigerator, Freezer, Microwave, Washer, Dryer, Water Heater
Furnishings No
Fireplace Y
Window Features Screens,Storm
Appliance Built-In Range, Range Hood, Refrigerator, Freezer, Microwave, Washer, Dryer, Water Heater
Heat Source Natural Gas
Laundry Basement
Exterior
Exterior Feature Deck(s), Patio(s)
Garage Spaces 2.0
Pool In Ground
Water Access N
Roof Type Pitched
Accessibility None
Porch Deck(s), Patio(s)
Total Parking Spaces 2
Garage N
Building
Story 1
Foundation Slab
Sewer Public Sewer
Water Public
Architectural Style Ranch/Rambler
Level or Stories 1
Additional Building Above Grade, Below Grade
New Construction N
Schools
School District Red Clay Consolidated
Others
Senior Community No
Tax ID 08-033.10-060
Ownership Fee Simple
SqFt Source Assessor
Security Features Security System,Smoke Detector,Carbon Monoxide Detector(s)
Special Listing Condition Standard







