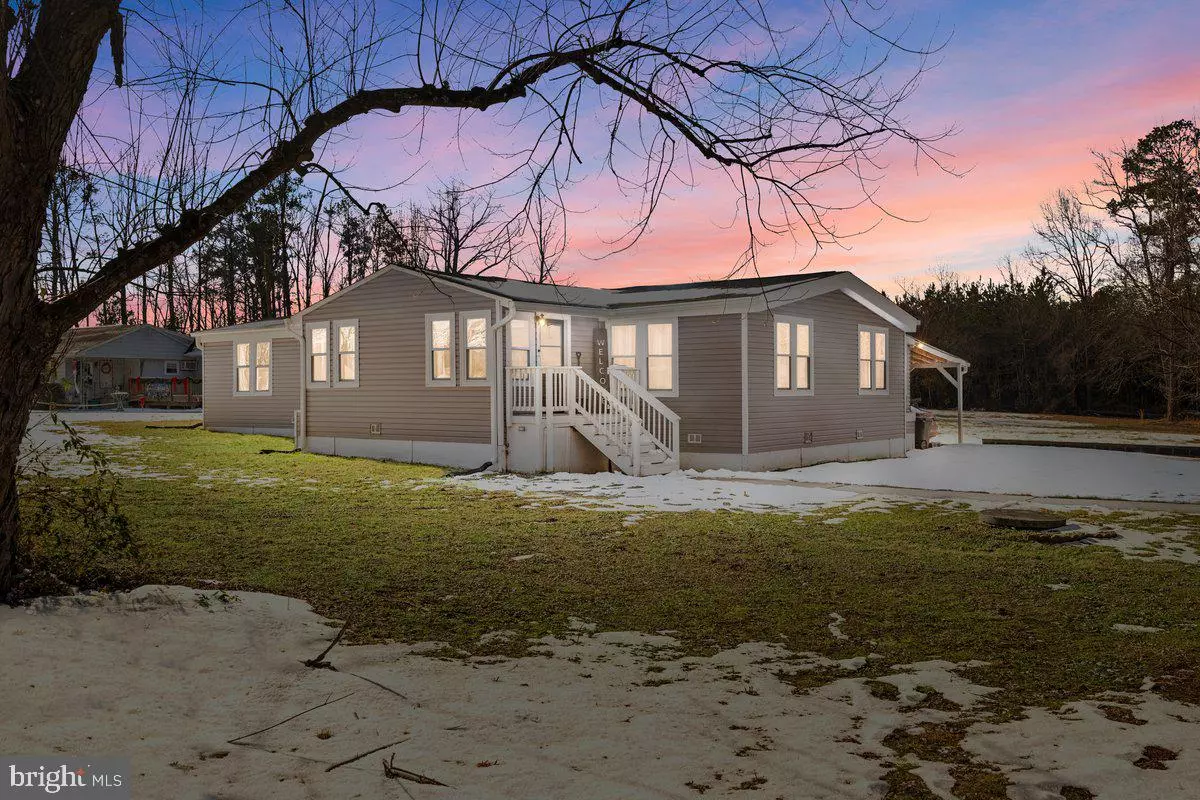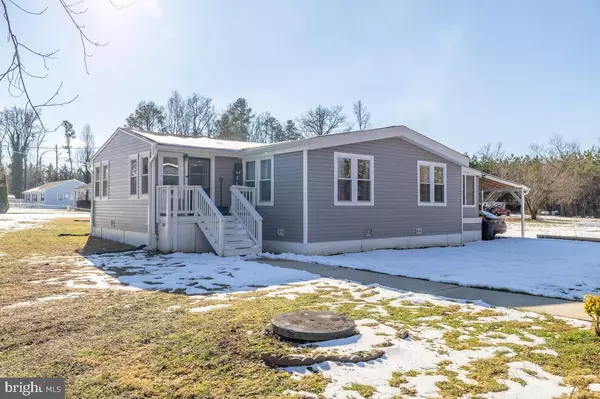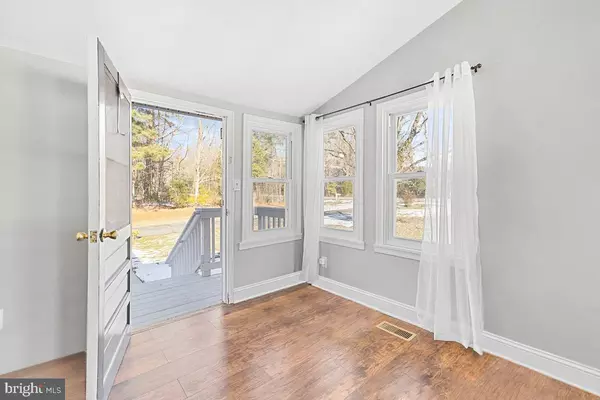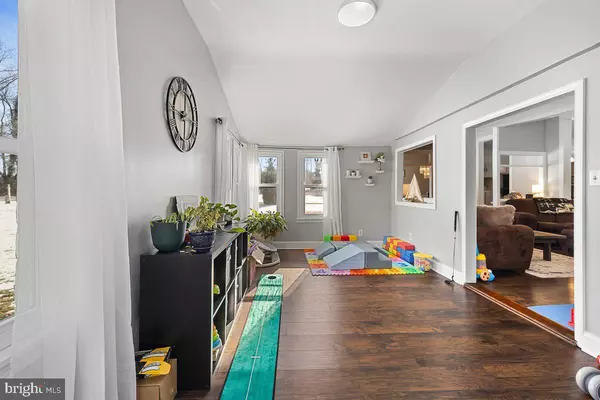3 Beds
3 Baths
1,620 SqFt
3 Beds
3 Baths
1,620 SqFt
Key Details
Property Type Single Family Home
Sub Type Detached
Listing Status Under Contract
Purchase Type For Sale
Square Footage 1,620 sqft
Price per Sqft $191
Subdivision None Available
MLS Listing ID VACV2007384
Style Ranch/Rambler
Bedrooms 3
Full Baths 2
Half Baths 1
HOA Y/N N
Abv Grd Liv Area 1,620
Originating Board BRIGHT
Year Built 1984
Annual Tax Amount $1,211
Tax Year 2024
Lot Size 1.980 Acres
Acres 1.98
Property Description
Location
State VA
County Caroline
Zoning RP
Rooms
Other Rooms Living Room, Dining Room, Primary Bedroom, Bedroom 2, Bedroom 3, Kitchen, Laundry, Bathroom 2, Primary Bathroom, Half Bath
Main Level Bedrooms 3
Interior
Interior Features Dining Area, Bathroom - Stall Shower, Ceiling Fan(s), Chair Railings, Combination Kitchen/Living, Family Room Off Kitchen, Floor Plan - Open, Formal/Separate Dining Room, Pantry, Primary Bath(s), Upgraded Countertops, Window Treatments, Wood Floors
Hot Water Electric
Heating Heat Pump(s)
Cooling Central A/C
Flooring Luxury Vinyl Plank, Ceramic Tile
Fireplaces Number 1
Fireplaces Type Corner, Wood
Equipment Dishwasher, Freezer, Refrigerator, Oven/Range - Electric, Built-In Microwave
Fireplace Y
Appliance Dishwasher, Freezer, Refrigerator, Oven/Range - Electric, Built-In Microwave
Heat Source Electric, Central
Laundry Main Floor
Exterior
Exterior Feature Porch(es), Screened, Deck(s)
Garage Spaces 6.0
Carport Spaces 4
Water Access N
Roof Type Architectural Shingle
Street Surface Paved
Accessibility 2+ Access Exits
Porch Porch(es), Screened, Deck(s)
Road Frontage City/County
Total Parking Spaces 6
Garage N
Building
Story 1
Foundation Pillar/Post/Pier, Block
Sewer On Site Septic
Water Well
Architectural Style Ranch/Rambler
Level or Stories 1
Additional Building Above Grade, Below Grade
New Construction N
Schools
School District Caroline County Public Schools
Others
Senior Community No
Tax ID 71-1-1A
Ownership Fee Simple
SqFt Source Assessor
Security Features Smoke Detector
Acceptable Financing Cash, Conventional, Negotiable, FHA
Listing Terms Cash, Conventional, Negotiable, FHA
Financing Cash,Conventional,Negotiable,FHA
Special Listing Condition Standard







