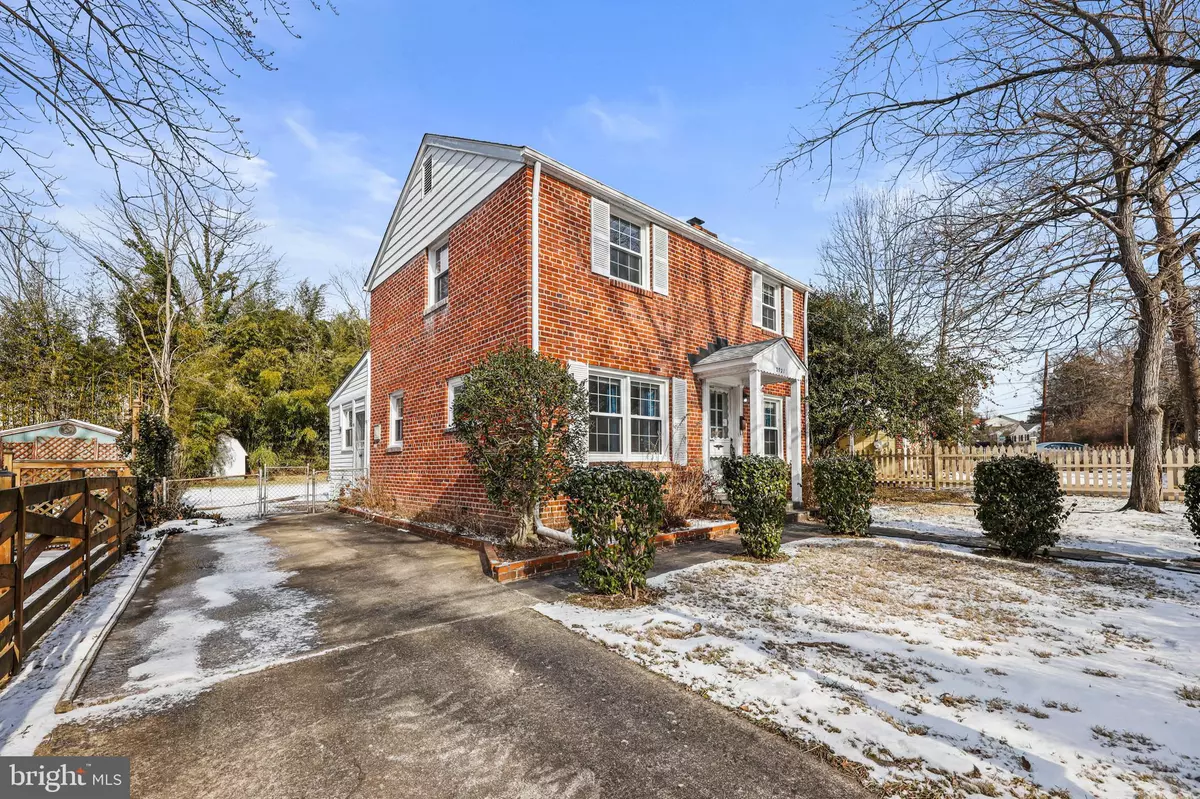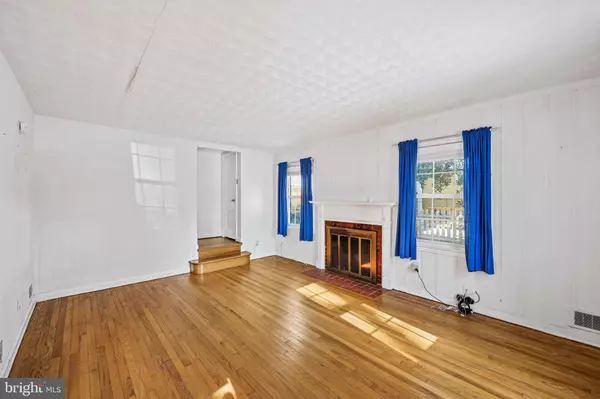3 Beds
2 Baths
1,331 SqFt
3 Beds
2 Baths
1,331 SqFt
Key Details
Property Type Single Family Home
Sub Type Detached
Listing Status Coming Soon
Purchase Type For Sale
Square Footage 1,331 sqft
Price per Sqft $315
Subdivision Wheaton Hills
MLS Listing ID MDMC2162178
Style Colonial
Bedrooms 3
Full Baths 1
Half Baths 1
HOA Y/N N
Abv Grd Liv Area 1,331
Originating Board BRIGHT
Year Built 1949
Annual Tax Amount $4,963
Tax Year 2024
Lot Size 6,646 Sqft
Acres 0.15
Property Description
Location
State MD
County Montgomery
Zoning R60
Rooms
Other Rooms Living Room, Dining Room, Primary Bedroom, Bedroom 2, Bedroom 3, Kitchen, Family Room, Laundry, Full Bath, Half Bath
Interior
Interior Features Bathroom - Tub Shower, Family Room Off Kitchen, Floor Plan - Traditional, Kitchen - Eat-In, Wood Floors, Attic, Built-Ins, Dining Area
Hot Water Natural Gas
Heating Forced Air
Cooling Central A/C
Flooring Wood, Luxury Vinyl Tile, Ceramic Tile
Fireplaces Number 1
Fireplaces Type Brick, Mantel(s)
Equipment Dishwasher, Disposal, Dryer, Oven/Range - Gas, Refrigerator, Washer, Water Heater
Furnishings No
Fireplace Y
Appliance Dishwasher, Disposal, Dryer, Oven/Range - Gas, Refrigerator, Washer, Water Heater
Heat Source Natural Gas
Laundry Has Laundry, Main Floor
Exterior
Exterior Feature Patio(s)
Garage Spaces 6.0
Water Access N
View Trees/Woods
Roof Type Asphalt
Accessibility Other
Porch Patio(s)
Total Parking Spaces 6
Garage N
Building
Lot Description Front Yard, Rear Yard
Story 2
Foundation Crawl Space
Sewer Public Sewer
Water Public
Architectural Style Colonial
Level or Stories 2
Additional Building Above Grade, Below Grade
New Construction N
Schools
Elementary Schools Highland
Middle Schools Newport Mill
High Schools Albert Einstein
School District Montgomery County Public Schools
Others
Senior Community No
Tax ID 161301183417
Ownership Fee Simple
SqFt Source Assessor
Horse Property N
Special Listing Condition Standard







