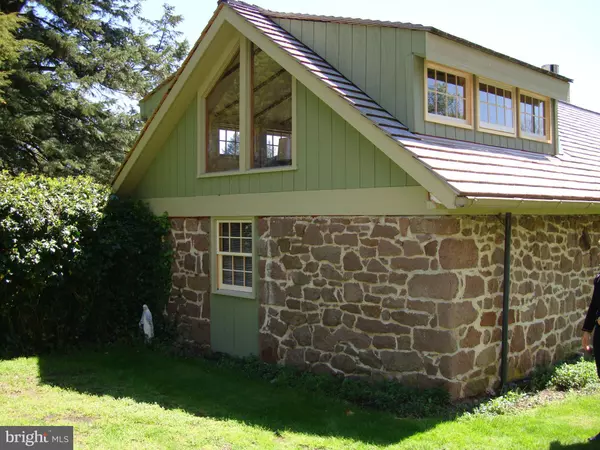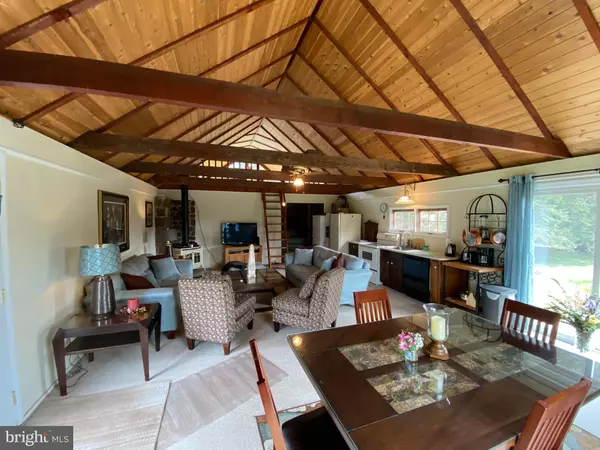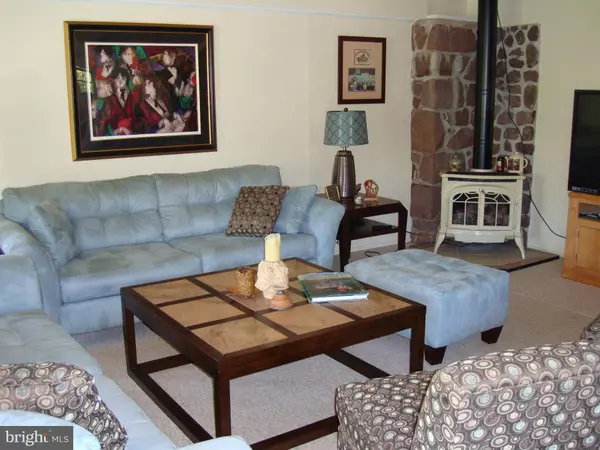1 Bed
1 Bath
1,200 SqFt
1 Bed
1 Bath
1,200 SqFt
Key Details
Property Type Single Family Home
Sub Type Detached
Listing Status Active
Purchase Type For Rent
Square Footage 1,200 sqft
Subdivision None Available
MLS Listing ID PACT2089768
Style Cottage
Bedrooms 1
Full Baths 1
HOA Y/N N
Abv Grd Liv Area 1,200
Originating Board BRIGHT
Year Built 1900
Lot Size 5.400 Acres
Acres 5.4
Property Description
Location
State PA
County Chester
Area East Coventry Twp (10318)
Zoning RESIDENTIAL
Rooms
Other Rooms Living Room, Primary Bedroom, Kitchen, Loft, Bathroom 1
Main Level Bedrooms 1
Interior
Hot Water Electric
Heating Hot Water
Cooling Window Unit(s)
Fireplaces Number 1
Fireplaces Type Free Standing
Inclusions Fully Furnished
Equipment Built-In Range, Dryer, Washer
Furnishings Yes
Fireplace Y
Appliance Built-In Range, Dryer, Washer
Heat Source Oil
Laundry Main Floor
Exterior
Garage Spaces 2.0
Pool In Ground
Utilities Available Cable TV
Water Access N
Accessibility None
Total Parking Spaces 2
Garage N
Building
Story 1.5
Foundation Slab
Sewer On Site Septic
Water Well
Architectural Style Cottage
Level or Stories 1.5
Additional Building Above Grade
New Construction N
Schools
Elementary Schools French Creek
Middle Schools Owen J Roberts
High Schools Owen J Roberts
School District Owen J Roberts
Others
Pets Allowed N
Senior Community No
Tax ID 18-04 -0162.01A0
Ownership Other
SqFt Source Estimated
Miscellaneous Common Area Maintenance,Grounds Maintenance,Pest Control,Pool Maintenance,Snow Removal,Trash Removal,Water







