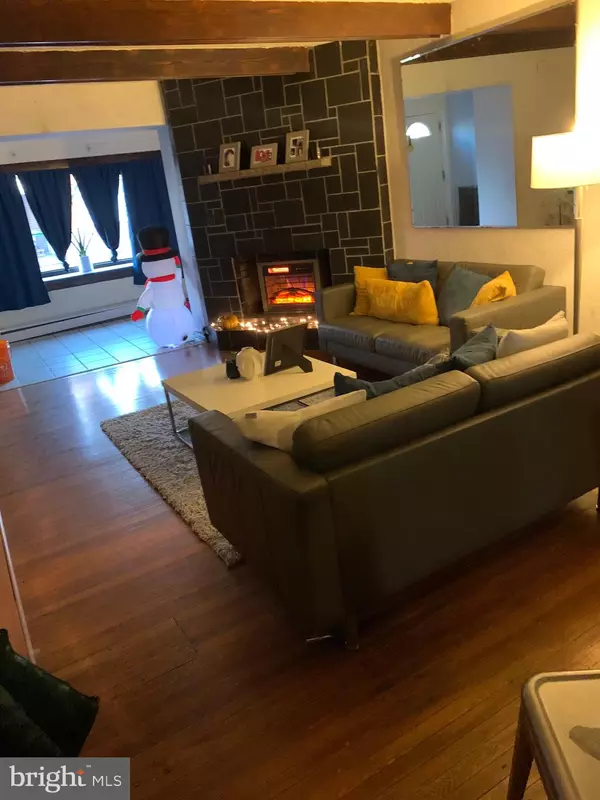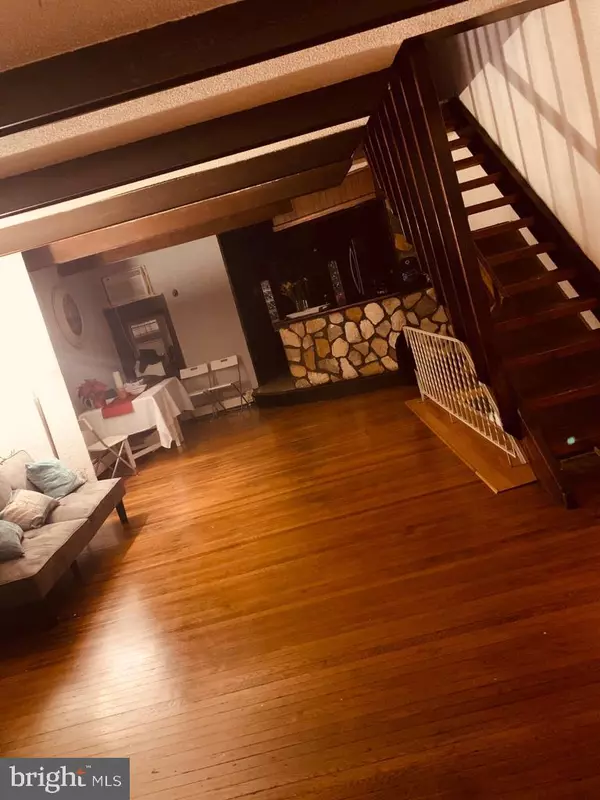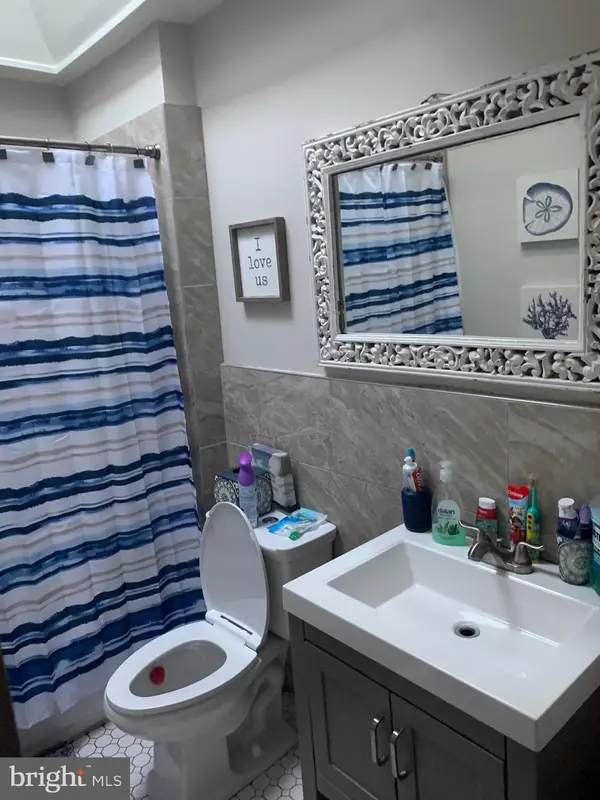4 Beds
2 Baths
1,050 SqFt
4 Beds
2 Baths
1,050 SqFt
Key Details
Property Type Single Family Home, Condo
Sub Type Unit/Flat/Apartment
Listing Status Active
Purchase Type For Sale
Square Footage 1,050 sqft
Price per Sqft $142
Subdivision Elmwood Park
MLS Listing ID PAPH2434982
Style Traditional
Bedrooms 4
Full Baths 2
HOA Y/N N
Abv Grd Liv Area 1,050
Originating Board BRIGHT
Year Built 1925
Annual Tax Amount $1,240
Tax Year 2024
Lot Size 1,040 Sqft
Acres 0.02
Lot Dimensions 16.00 x 65.00
Property Description
Original hardwood floors throughout both the first and second levels. Spacious living room with a beautiful fireplace, perfect for warming up during the winter months. A light-filled sunroom, formal living and dining areas, and a kitchen that opens to a rear deck—ideal for summer relaxation and outdoor gatherings.
Three comfortable bedrooms on the second level, including a hallway bathroom with a skylight, flooding the space with natural sunlight. Accessory Unit located on the ground level, with private entry via the rear driveway. The unit includes a kitchenette with plumbing already installed—just waiting for your finishing touches. This space offers great potential as a guest suite, home office, or rental unit. Please conduct due diligence regarding rental unit. This home offers a peaceful retreat with rear deck and easy access to Paschall playground & James Finnegan Playground just blocks away. Home is surrounded by public Transportation easy to access mini markets cafes and minutes away from V&S lanes bowling alley. Inquire today! Property being sold As-Is all loan types welcome.
Location
State PA
County Philadelphia
Area 19142 (19142)
Zoning RM1
Direction East
Rooms
Basement Partially Finished
Main Level Bedrooms 4
Interior
Interior Features Floor Plan - Open, Skylight(s)
Hot Water Natural Gas
Heating Baseboard - Hot Water
Cooling Window Unit(s)
Fireplaces Number 1
Fireplace Y
Heat Source Natural Gas
Exterior
Utilities Available Electric Available, Natural Gas Available, Water Available
Water Access N
Accessibility 32\"+ wide Doors
Garage N
Building
Story 2
Unit Features Garden 1 - 4 Floors
Sewer Public Sewer
Water Public
Architectural Style Traditional
Level or Stories 2
Additional Building Above Grade, Below Grade
Structure Type Dry Wall
New Construction N
Schools
School District The School District Of Philadelphia
Others
Senior Community No
Tax ID 406271700
Ownership Fee Simple
SqFt Source Assessor
Security Features Security Gate
Acceptable Financing Conventional, Cash, FHA 203(k), Private, VA, Other
Listing Terms Conventional, Cash, FHA 203(k), Private, VA, Other
Financing Conventional,Cash,FHA 203(k),Private,VA,Other
Special Listing Condition Standard







