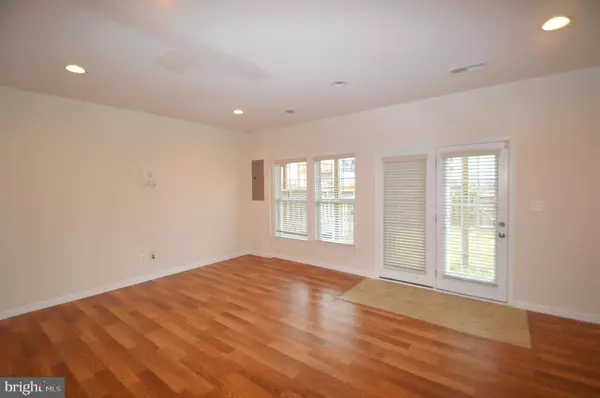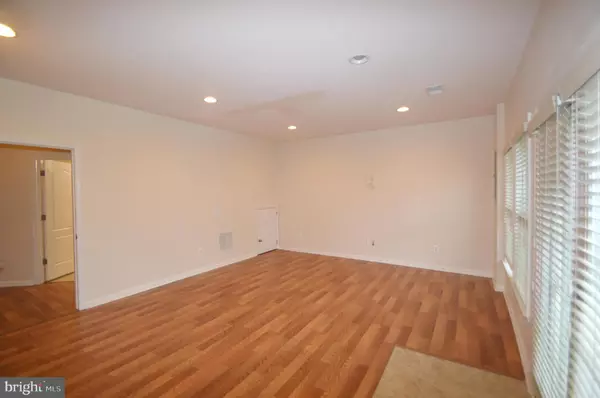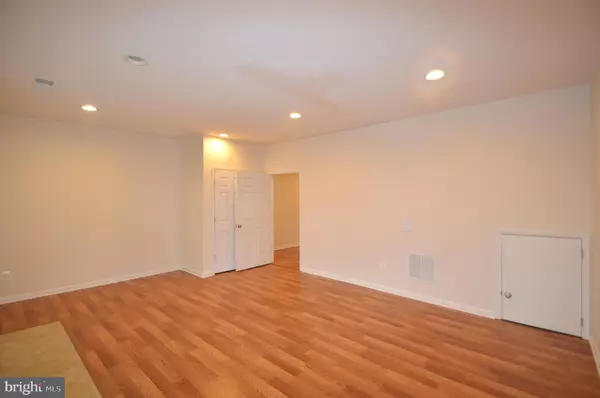4 Beds
4 Baths
2,418 SqFt
4 Beds
4 Baths
2,418 SqFt
Key Details
Property Type Townhouse
Sub Type Interior Row/Townhouse
Listing Status Active
Purchase Type For Rent
Square Footage 2,418 sqft
Subdivision Stone Ridge South
MLS Listing ID VALO2086398
Style Colonial
Bedrooms 4
Full Baths 3
Half Baths 1
HOA Y/N Y
Abv Grd Liv Area 2,418
Originating Board BRIGHT
Year Built 2013
Lot Size 3,049 Sqft
Acres 0.07
Property Description
Location
State VA
County Loudoun
Zoning 05
Rooms
Other Rooms Living Room, Dining Room, Primary Bedroom, Bedroom 2, Bedroom 3, Bedroom 4, Kitchen, Family Room
Main Level Bedrooms 1
Interior
Interior Features Breakfast Area, Ceiling Fan(s), Crown Moldings, Family Room Off Kitchen, Floor Plan - Open, Kitchen - Gourmet, Kitchen - Island, Recessed Lighting, Walk-in Closet(s), Wood Floors
Hot Water Natural Gas
Heating Forced Air
Cooling Ceiling Fan(s), Central A/C
Flooring Carpet, Hardwood, Laminated
Fireplaces Number 1
Fireplaces Type Gas/Propane
Equipment Built-In Microwave, Cooktop, Dishwasher, Disposal, Dryer, Exhaust Fan, Icemaker, Microwave, Oven - Double, Oven - Wall, Refrigerator, Stainless Steel Appliances, Washer
Fireplace Y
Appliance Built-In Microwave, Cooktop, Dishwasher, Disposal, Dryer, Exhaust Fan, Icemaker, Microwave, Oven - Double, Oven - Wall, Refrigerator, Stainless Steel Appliances, Washer
Heat Source Natural Gas
Laundry Upper Floor
Exterior
Exterior Feature Deck(s)
Parking Features Garage - Front Entry
Garage Spaces 4.0
Fence Fully, Rear
Amenities Available Bank / Banking On-site, Bar/Lounge, Baseball Field, Basketball Courts, Beauty Salon, Convenience Store, Jog/Walk Path, Pool - Outdoor, Soccer Field, Swimming Pool, Tennis Courts, Tot Lots/Playground
Water Access N
Roof Type Shingle
Accessibility Other
Porch Deck(s)
Attached Garage 2
Total Parking Spaces 4
Garage Y
Building
Story 3
Foundation Slab
Sewer Public Sewer
Water Public
Architectural Style Colonial
Level or Stories 3
Additional Building Above Grade, Below Grade
Structure Type 2 Story Ceilings,9'+ Ceilings,Tray Ceilings
New Construction N
Schools
High Schools John Champe
School District Loudoun County Public Schools
Others
Pets Allowed Y
HOA Fee Include Snow Removal,Trash,Pool(s)
Senior Community No
Tax ID 205252807000
Ownership Other
SqFt Source Estimated
Miscellaneous HOA/Condo Fee
Security Features Security System
Pets Allowed Case by Case Basis, Dogs OK







