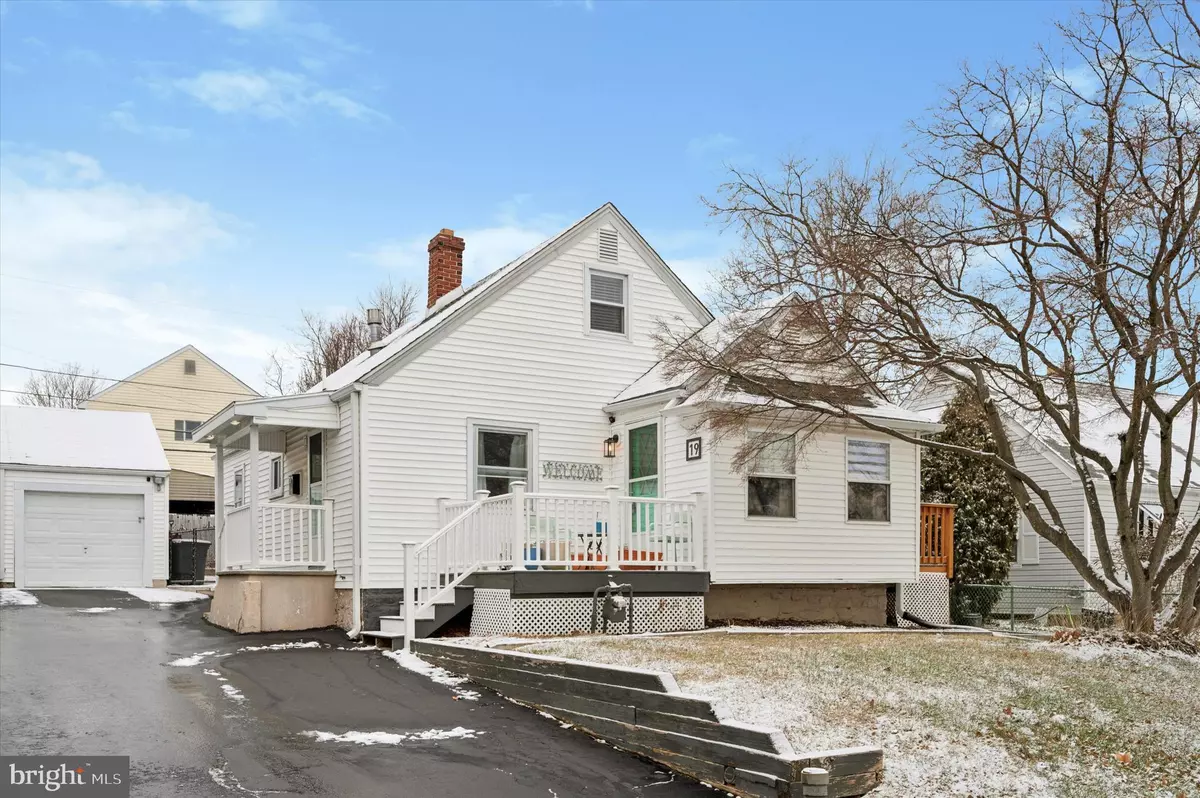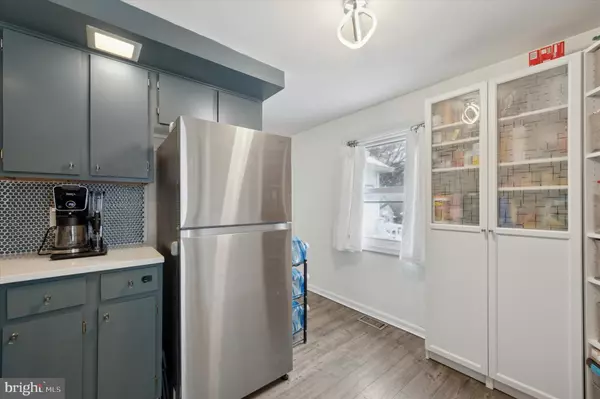3 Beds
1 Bath
1,158 SqFt
3 Beds
1 Bath
1,158 SqFt
Key Details
Property Type Single Family Home
Sub Type Detached
Listing Status Pending
Purchase Type For Sale
Square Footage 1,158 sqft
Price per Sqft $276
Subdivision Green Ridge
MLS Listing ID PADE2082432
Style Cape Cod
Bedrooms 3
Full Baths 1
HOA Y/N N
Abv Grd Liv Area 1,158
Originating Board BRIGHT
Year Built 1945
Annual Tax Amount $4,553
Tax Year 2023
Lot Size 5,227 Sqft
Acres 0.12
Lot Dimensions 50.00 x 100.00
Property Sub-Type Detached
Property Description
Spacious Living Room with large windows and abundant natural light, offering a cozy spot for morning coffee or evening relaxation and perfect for entertaining guests.
Master Bedroom located on the upper level, featuring a luxurious Gas Fireplace & whirlpool tub for ultimate relaxation.
Newly Renovated First-Floor Bathroom, showcasing modern finishes and stylish upgrades
Updated Kitchen with stainless steel appliances (all less than 8 years old), quartz countertops, and plenty of cabinet space for storage
All-New LVP Flooring throughout the home, providing a sleek, modern look and easy maintenance
Fenced-In Yard, perfect for pets or outdoor activities, with a patio ideal for entertaining, BBQs, or relaxing
One-Car Detached Garage, offering additional storage or parking space
Custom Lighting throughout, adding a unique and elegant touch to every room
New HVAC System installed in 2020, New Water Heater installed in 2016
With many thoughtful upgrades, this home offers the perfect combination of comfort and style. Conveniently located near local shops, dining, and parks, and just minutes from major roadways for an easy commute.
Schedule your private showing today and see for yourself the beauty and functionality this home has to offer!
Location
State PA
County Delaware
Area Aston Twp (10402)
Zoning R-10 SINGLE FAMILY
Rooms
Basement Unfinished
Main Level Bedrooms 2
Interior
Hot Water Natural Gas
Heating Forced Air
Cooling Central A/C
Fireplaces Number 1
Fireplace Y
Heat Source Natural Gas
Exterior
Parking Features Garage - Front Entry
Garage Spaces 1.0
Water Access N
Accessibility None
Total Parking Spaces 1
Garage Y
Building
Story 2
Foundation Slab
Sewer Public Sewer
Water Public
Architectural Style Cape Cod
Level or Stories 2
Additional Building Above Grade, Below Grade
New Construction N
Schools
School District Penn-Delco
Others
Senior Community No
Tax ID 02-00-01144-00
Ownership Fee Simple
SqFt Source Assessor
Acceptable Financing Cash, Conventional, FHA, VA
Listing Terms Cash, Conventional, FHA, VA
Financing Cash,Conventional,FHA,VA
Special Listing Condition Standard







