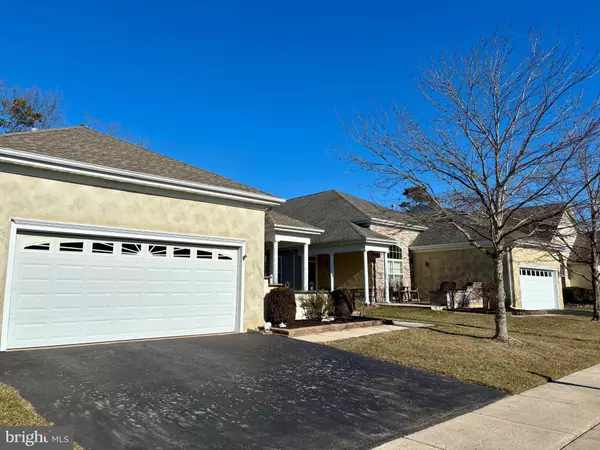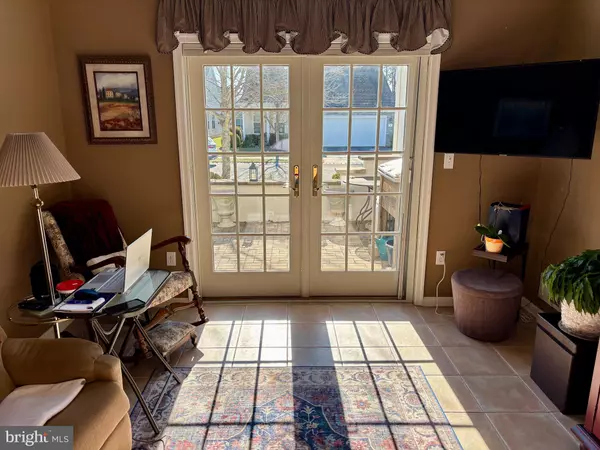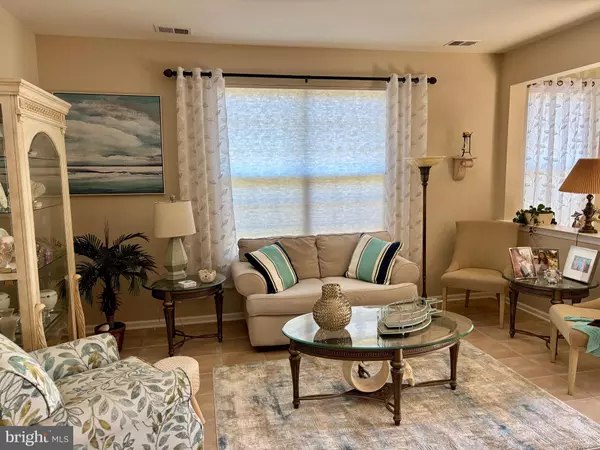2 Beds
2 Baths
1,849 SqFt
2 Beds
2 Baths
1,849 SqFt
Key Details
Property Type Single Family Home
Sub Type Detached
Listing Status Active
Purchase Type For Sale
Square Footage 1,849 sqft
Price per Sqft $259
Subdivision Heritage Point
MLS Listing ID NJOC2031036
Style Ranch/Rambler
Bedrooms 2
Full Baths 2
HOA Fees $140/mo
HOA Y/N Y
Abv Grd Liv Area 1,849
Originating Board BRIGHT
Year Built 2005
Annual Tax Amount $7,781
Tax Year 2024
Lot Size 5,719 Sqft
Acres 0.13
Lot Dimensions 0.00 x 0.00
Property Description
Residents can enjoy exceptional amenities included in the community's two well-equipped clubhouses: The Breakers Spa Center and The Point Resort Club Features a indoor and out door pool These provide options for relaxation, fitness, and social activities, making Heritage Point an ideal community for residents seeking an active and engaging environment.
Location
State NJ
County Ocean
Area Barnegat Twp (21501)
Zoning RLAC
Rooms
Main Level Bedrooms 2
Interior
Hot Water Natural Gas
Cooling Central A/C
Fireplace N
Heat Source Natural Gas
Exterior
Parking Features Garage - Front Entry
Garage Spaces 2.0
Water Access N
Accessibility None
Attached Garage 2
Total Parking Spaces 2
Garage Y
Building
Story 1
Foundation Slab
Sewer Public Sewer
Water Public
Architectural Style Ranch/Rambler
Level or Stories 1
Additional Building Above Grade, Below Grade
New Construction N
Others
Pets Allowed Y
Senior Community Yes
Age Restriction 55
Tax ID 01-00092 120-00078
Ownership Fee Simple
SqFt Source Assessor
Special Listing Condition Standard
Pets Allowed Number Limit







