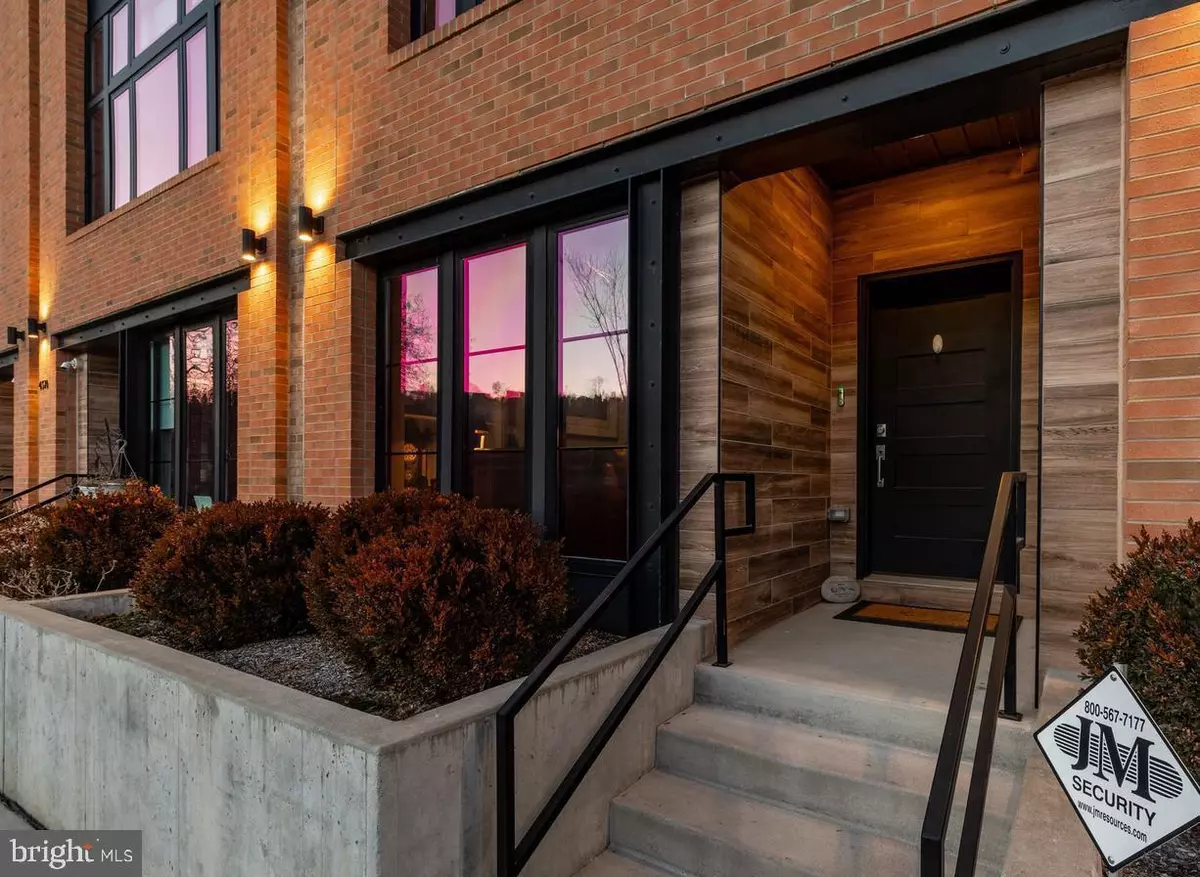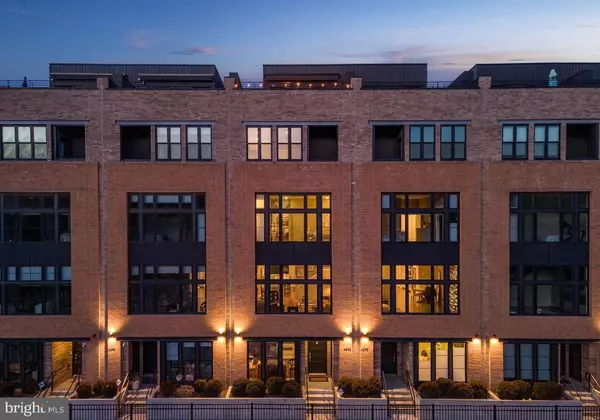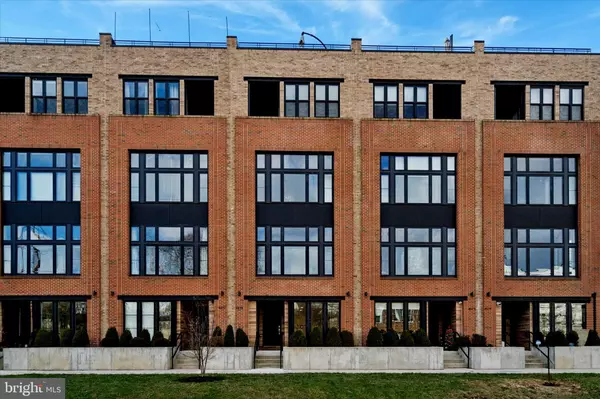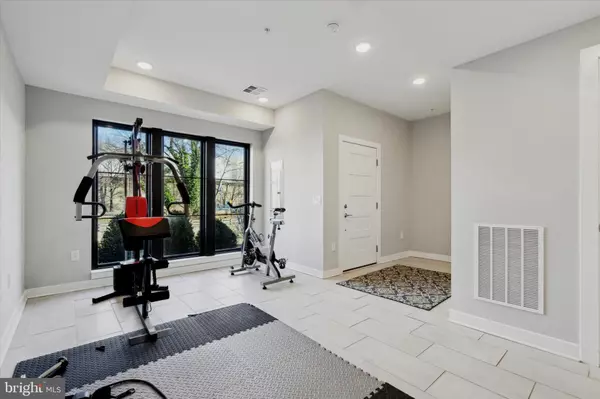4 Beds
4 Baths
3,190 SqFt
4 Beds
4 Baths
3,190 SqFt
Key Details
Property Type Townhouse
Sub Type Interior Row/Townhouse
Listing Status Active
Purchase Type For Sale
Square Footage 3,190 sqft
Price per Sqft $360
Subdivision The Locks
MLS Listing ID PAPH2433830
Style Contemporary,Straight Thru
Bedrooms 4
Full Baths 3
Half Baths 1
HOA Fees $237/mo
HOA Y/N Y
Abv Grd Liv Area 3,190
Originating Board BRIGHT
Year Built 2019
Annual Tax Amount $2,351
Tax Year 2024
Lot Size 900 Sqft
Acres 0.02
Lot Dimensions 20.00 x 45.00
Property Description
Additionally attached to the main bedroom is a small balcony area with an open-air window, which is the perfect place to relax and enjoy your morning coffee, overlooking the beautiful view. The office/4th bedroom completes this Level with its attached private bathroom. This would also make a fantastic nursery. The rooftop deck is not to be missed with views of the city and suburbs as far as the eye can see. Head down to the lower Level via the elevator or stairs, and you will find a bonus room currently utilized as an exercise room. There is a large storage closet and access to the oversized two-car garage with an EV charger and an additional storage closet. With proximity to public transportation, entrances to 76 East and West, and the Manayunk bike trail, commuting to Center City Philadelphia is a breeze. The convenience of living in Manayunk, with so many fine restaurants, retail shopping, and ongoing events such as the Manayunk bike race, makes 4575 Riverside Way the perfect place to call home. Don't miss out on the opportunity to make this townhome yours!
Location
State PA
County Philadelphia
Area 19127 (19127)
Zoning RMX2
Interior
Interior Features Elevator
Hot Water Natural Gas
Cooling Central A/C
Flooring Hardwood, Tile/Brick
Inclusions Washer, Dryer, Refrigerator, BBQ Grill, Awning on Top deck, and exercise equipment in lower level
Equipment Built-In Microwave, Built-In Range, Compactor, Cooktop, Dishwasher, Disposal, Dryer - Gas, Exhaust Fan, Instant Hot Water, Intercom, Oven - Self Cleaning, Oven - Single, Range Hood, Refrigerator, Six Burner Stove, Stainless Steel Appliances, Washer, Water Heater - High-Efficiency
Fireplace N
Appliance Built-In Microwave, Built-In Range, Compactor, Cooktop, Dishwasher, Disposal, Dryer - Gas, Exhaust Fan, Instant Hot Water, Intercom, Oven - Self Cleaning, Oven - Single, Range Hood, Refrigerator, Six Burner Stove, Stainless Steel Appliances, Washer, Water Heater - High-Efficiency
Heat Source Natural Gas
Laundry Dryer In Unit, Washer In Unit
Exterior
Exterior Feature Deck(s)
Parking Features Built In
Garage Spaces 4.0
Utilities Available Cable TV, Electric Available, Natural Gas Available, Phone Available, Sewer Available
Water Access N
View Canal, Scenic Vista, Street
Roof Type Flat
Accessibility Elevator
Porch Deck(s)
Attached Garage 2
Total Parking Spaces 4
Garage Y
Building
Story 4
Foundation Slab
Sewer Public Sewer
Water Public
Architectural Style Contemporary, Straight Thru
Level or Stories 4
Additional Building Above Grade, Below Grade
Structure Type 9'+ Ceilings
New Construction N
Schools
School District The School District Of Philadelphia
Others
Pets Allowed Y
HOA Fee Include Lawn Maintenance,Snow Removal,Trash,Common Area Maintenance
Senior Community No
Tax ID 211179506
Ownership Fee Simple
SqFt Source Assessor
Security Features Security System,Smoke Detector
Acceptable Financing Cash, Conventional
Horse Property N
Listing Terms Cash, Conventional
Financing Cash,Conventional
Special Listing Condition Standard
Pets Allowed No Pet Restrictions







