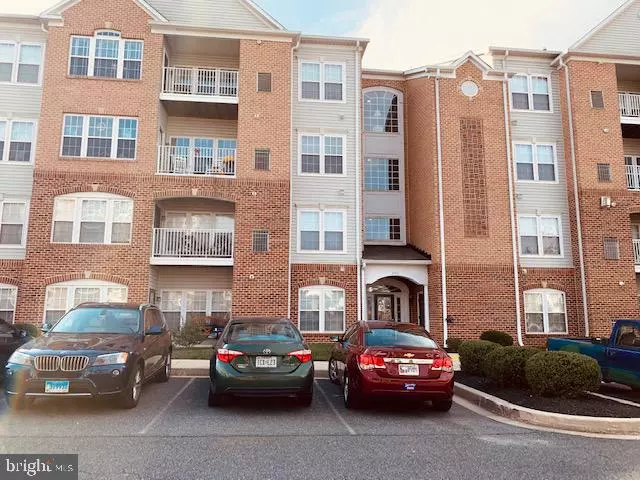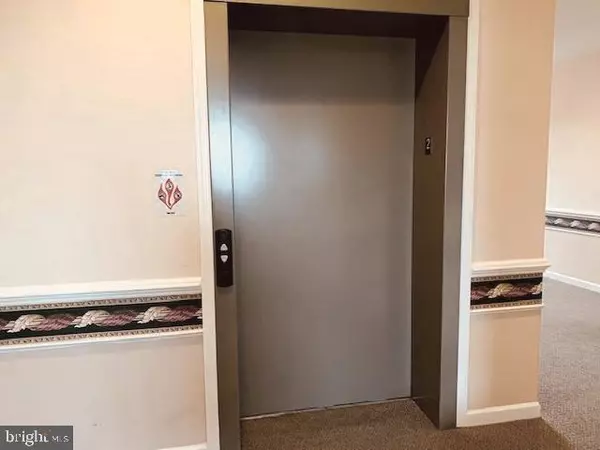2 Beds
2 Baths
1,585 SqFt
2 Beds
2 Baths
1,585 SqFt
Key Details
Property Type Single Family Home, Condo
Sub Type Unit/Flat/Apartment
Listing Status Active
Purchase Type For Rent
Square Footage 1,585 sqft
Subdivision Bulle Rock
MLS Listing ID MDHR2038324
Style Unit/Flat
Bedrooms 2
Full Baths 2
Abv Grd Liv Area 1,585
Originating Board BRIGHT
Year Built 2006
Property Description
Location
State MD
County Harford
Zoning R2
Rooms
Main Level Bedrooms 2
Interior
Interior Features Bathroom - Walk-In Shower, Bathroom - Tub Shower, Breakfast Area, Carpet, Combination Dining/Living, Elevator, Entry Level Bedroom, Floor Plan - Open, Intercom, Kitchen - Galley, Pantry, Primary Bath(s), Recessed Lighting, Sprinkler System
Hot Water Natural Gas
Cooling Central A/C
Equipment Built-In Microwave, Dishwasher, Disposal, Dryer - Electric, Microwave, Oven/Range - Electric, Refrigerator, Stove, Water Heater
Fireplace N
Appliance Built-In Microwave, Dishwasher, Disposal, Dryer - Electric, Microwave, Oven/Range - Electric, Refrigerator, Stove, Water Heater
Heat Source Natural Gas
Exterior
Exterior Feature Balcony
Utilities Available Natural Gas Available, Electric Available
Amenities Available Community Center, Elevator, Exercise Room, Fitness Center, Gated Community, Pool - Indoor, Pool - Outdoor
Water Access N
Accessibility Elevator
Porch Balcony
Garage N
Building
Story 1
Unit Features Garden 1 - 4 Floors
Sewer Public Sewer
Water Public
Architectural Style Unit/Flat
Level or Stories 1
Additional Building Above Grade, Below Grade
New Construction N
Schools
School District Harford County Public Schools
Others
Pets Allowed N
HOA Fee Include Pool(s),Snow Removal,Trash,Water
Senior Community No
Tax ID 1306077439
Ownership Other
Miscellaneous Water
Security Features Intercom,Security Gate







