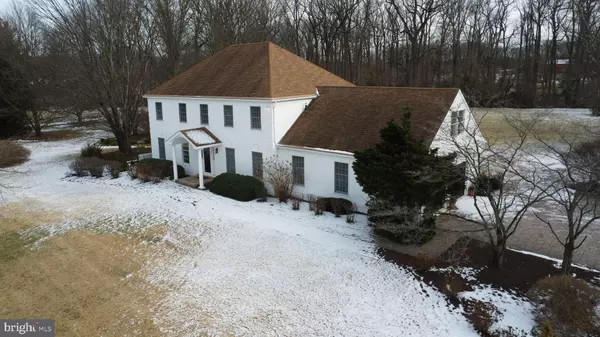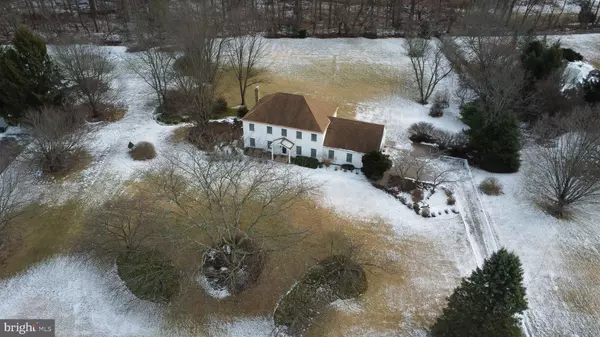4 Beds
3 Baths
3,517 SqFt
4 Beds
3 Baths
3,517 SqFt
Key Details
Property Type Single Family Home
Sub Type Detached
Listing Status Under Contract
Purchase Type For Sale
Square Footage 3,517 sqft
Price per Sqft $269
Subdivision Solebury Farms Est
MLS Listing ID PABU2085658
Style Traditional
Bedrooms 4
Full Baths 2
Half Baths 1
HOA Y/N N
Abv Grd Liv Area 3,517
Originating Board BRIGHT
Year Built 1987
Annual Tax Amount $14,207
Tax Year 2024
Lot Size 2.045 Acres
Acres 2.05
Lot Dimensions 0.00 x 0.00
Property Description
Solebury Township's most desirable neighborhoods and provides timeless elegance coupled with
classic architecture. As you step inside, you'll be greeted by large, airy rooms that provide a perfect canvas for your personal touch. Whether you envision a modern update or a traditional design, this home offers a
clean slate to bring your dreams to life. The main floor features a traditional floor plan with a
spacious formal Dining Room and Living Room. The heart of the home is the large eat-in Kitchen
that opens to the Family Room. A handsome stacked stone fireplace is the focal point of this space.
The All Season Sunroom is conveniently situated off of the Family Room and is the perfect spot to relax and enjoy the natural surroundings. Continuing through the first floor is a sizable Laundry/Mud Room and a Powder Room to complete this level. Upstairs you are welcomed by the open Foyer and walkway that sets the Primary Suite apart. This Bedroom is spacious with a surprisingly large walk in closet as well as an additional closet and dressing area. The Primary Bath features a tub and walk in shower. 3 additional Bedrooms share a large hall Bath. All have exceptional closet space. The entire home has been freshly painted. The Lower Level is unfinished but with its generous square footage, the possibilities are endless. Whether you need a Home Office, Gym, Playroom or simply more storage this space can be a valuable extension of your living area. Set on 2 beautiful acres there is privacy and beauty surrounding you. Plenty of room to create your private outside oasis. Convenient location between New Hope and Doylestown and minutes from Lahaska there are so many shops, restaurants and cultural events to explore. Top rated New Hope Solebury SD and an easy commute to NYC trains, Philadelphia and New Jersey make Solebury
Farms the perfect landing spot. Schedule your private tour today!
Location
State PA
County Bucks
Area Solebury Twp (10141)
Zoning R1
Rooms
Other Rooms Living Room, Dining Room, Primary Bedroom, Bedroom 2, Bedroom 3, Bedroom 4, Kitchen, Family Room, Sun/Florida Room
Basement Unfinished
Interior
Hot Water Oil
Heating Hot Water
Cooling Central A/C
Fireplaces Number 1
Fireplaces Type Wood, Stone
Inclusions Washer, Dryer, Refrigerator and Generator all in as-is condition
Fireplace Y
Heat Source Oil
Laundry Main Floor
Exterior
Parking Features Garage - Side Entry, Oversized
Garage Spaces 2.0
Water Access N
Accessibility None
Attached Garage 2
Total Parking Spaces 2
Garage Y
Building
Story 2
Foundation Block
Sewer On Site Septic
Water Private, Well
Architectural Style Traditional
Level or Stories 2
Additional Building Above Grade, Below Grade
New Construction N
Schools
School District New Hope-Solebury
Others
Senior Community No
Tax ID 41-008-044
Ownership Fee Simple
SqFt Source Assessor
Special Listing Condition Standard







