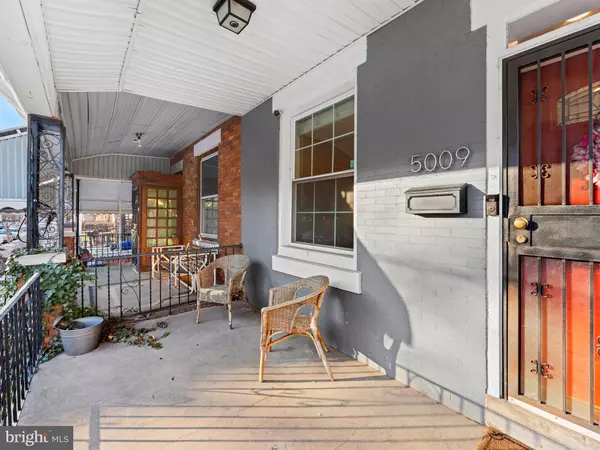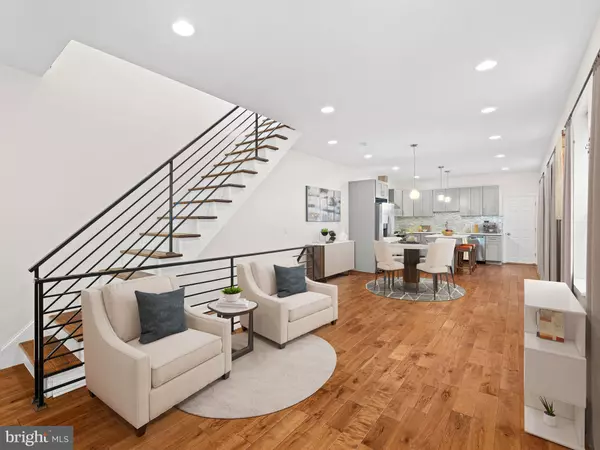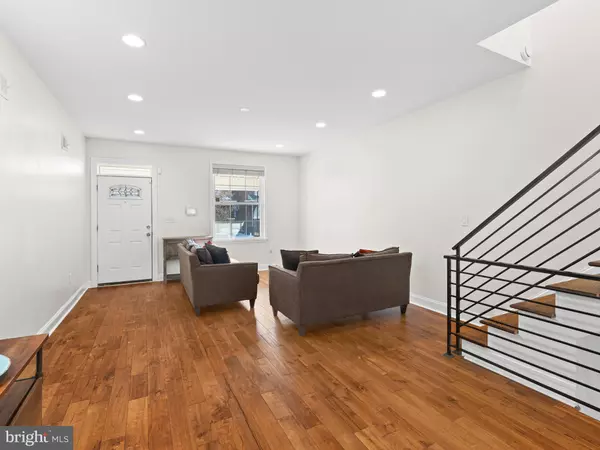4 Beds
4 Baths
1,500 SqFt
4 Beds
4 Baths
1,500 SqFt
Key Details
Property Type Single Family Home, Townhouse
Sub Type Twin/Semi-Detached
Listing Status Active
Purchase Type For Sale
Square Footage 1,500 sqft
Price per Sqft $373
Subdivision Cedar Park
MLS Listing ID PAPH2434406
Style Victorian
Bedrooms 4
Full Baths 2
Half Baths 2
HOA Y/N N
Abv Grd Liv Area 1,500
Originating Board BRIGHT
Year Built 1925
Annual Tax Amount $3,580
Tax Year 2024
Lot Size 1,950 Sqft
Acres 0.04
Property Description
Nestled on a quiet, tree-lined block in the heart of Cedar Park, this beautifully renovated home offers the perfect blend of modern upgrades, timeless charm, and unmatched convenience. Even in the winter months, the home's inviting ambiance and stylish design shine bright. As the seasons change, the neighborhood comes alive with lush trees and vibrant flowers, creating a breathtaking backdrop for everyday life. Inside, sunlight streams through large windows, highlighting the stunning hardwood floors and contemporary finishes that create a warm and welcoming atmosphere. The open-concept kitchen, the heart of the home, features sleek gray cabinetry, elegant quartz countertops, stainless steel appliances, and a spacious island, perfect for hosting gatherings or enjoying casual meals.
The main floor is designed for ease and convenience, with a thoughtfully placed washer and dryer near the half bath to make daily chores stress-free. The lower floor offers endless possibilities with two additional rooms and a half bath, ideal for a guest suite, home office, gym, or recreation space. The second floor hosts three generously sized bedrooms, including a peaceful primary suite with a spa-inspired bathroom featuring a glass-enclosed shower. Two additional bedrooms share a full bathroom, ensuring comfort and space for family or guests.
Outside, the private backyard is perfect for summer BBQs, gardening, or relaxing with loved ones, while the charming front patio provides a cozy spot to enjoy a morning coffee or soak up the sun on warmer days. Recently updated with new windows, a roof, central air and other features. this home combines style with energy efficiency. Ample closet space everywhere.
Located on a peaceful block surrounded by nature, this home offers a quiet retreat from the city's hustle and bustle while still being conveniently situated near public transportation, parks, top-rated schools, and an array of restaurants and local attractions. Whether you're exploring nearby trails/rivers, enjoying local dining, or simply relaxing at home, this property perfectly balances convenience and tranquility. This is more than a house—it's a place to call home. Don't miss the opportunity to experience everything this exceptional property has to offer. Schedule your private showing today and start making memories in Cedar Park!
Location
State PA
County Philadelphia
Area 19143 (19143)
Zoning RSA3
Direction South
Rooms
Basement Fully Finished
Interior
Interior Features Floor Plan - Open, Kitchen - Island, Primary Bath(s), Wood Floors
Hot Water Electric
Heating Forced Air
Cooling Central A/C
Flooring Hardwood
Equipment Built-In Microwave, Dryer, Dishwasher, Oven/Range - Gas, Refrigerator, Washer
Fireplace N
Appliance Built-In Microwave, Dryer, Dishwasher, Oven/Range - Gas, Refrigerator, Washer
Heat Source Electric
Laundry Main Floor
Exterior
Exterior Feature Porch(es), Patio(s)
Utilities Available Electric Available, Cable TV Available, Natural Gas Available, Phone Available, Water Available, Sewer Available
Water Access N
Accessibility None
Porch Porch(es), Patio(s)
Garage N
Building
Story 2
Foundation Stone
Sewer Public Sewer
Water Public
Architectural Style Victorian
Level or Stories 2
Additional Building Above Grade, Below Grade
Structure Type High,Brick,Dry Wall
New Construction N
Schools
School District The School District Of Philadelphia
Others
Pets Allowed Y
Senior Community No
Tax ID 462065100
Ownership Fee Simple
SqFt Source Estimated
Security Features Electric Alarm
Acceptable Financing Cash, Conventional, FHA, PHFA, USDA, VA
Listing Terms Cash, Conventional, FHA, PHFA, USDA, VA
Financing Cash,Conventional,FHA,PHFA,USDA,VA
Special Listing Condition Standard
Pets Allowed No Pet Restrictions







