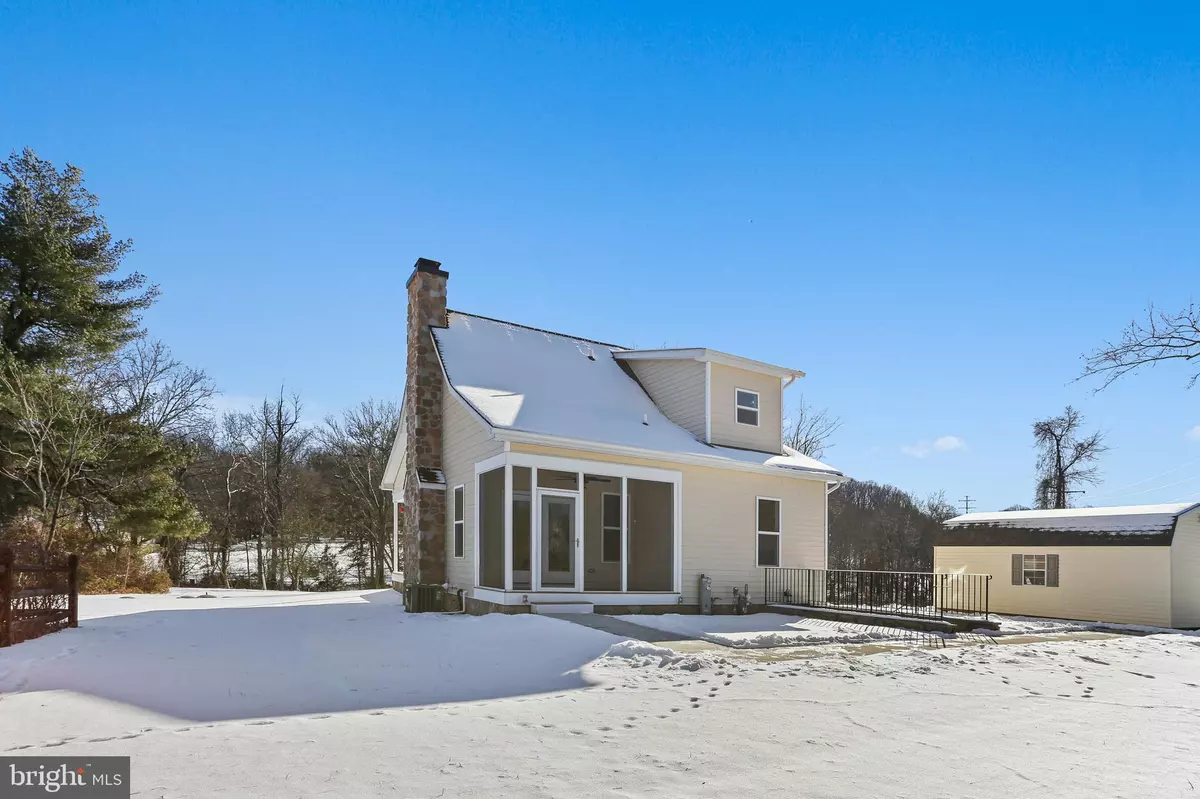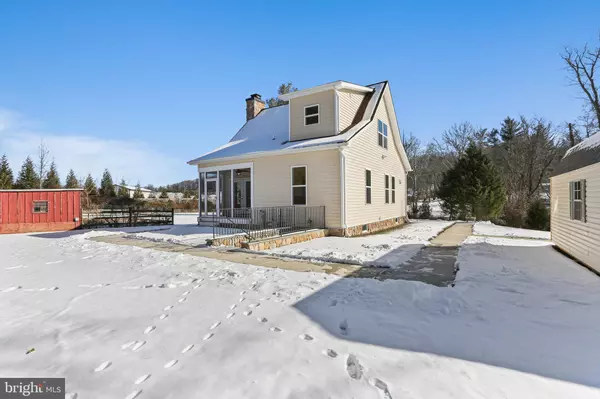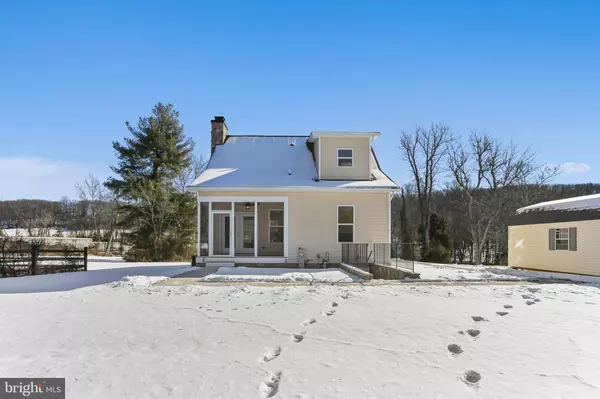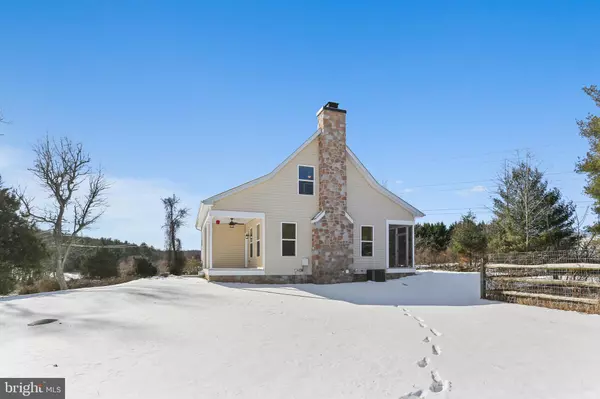3 Beds
2 Baths
1,110 SqFt
3 Beds
2 Baths
1,110 SqFt
Key Details
Property Type Single Family Home
Sub Type Detached
Listing Status Pending
Purchase Type For Sale
Square Footage 1,110 sqft
Price per Sqft $405
Subdivision Glen Arm
MLS Listing ID MDBC2116170
Style Cape Cod
Bedrooms 3
Full Baths 2
HOA Y/N N
Abv Grd Liv Area 1,110
Originating Board BRIGHT
Year Built 2020
Annual Tax Amount $4,443
Tax Year 2024
Lot Size 2.870 Acres
Acres 2.87
Lot Dimensions 3.00 x
Property Description
Nestled on a private 2.8-acre lot in the picturesque Glen Arm, the home offers a peaceful retreat while still being just minutes away from Route 695. The thoughtful finishes throughout the home elevate its charm, including stunning granite kitchen countertops and warm wood flooring that creates an inviting ambiance.
The open-concept layout enhances the feeling of space and airiness, with natural light flooding in to create a bright atmosphere. The kitchen is designed for both functionality and aesthetics, featuring ample cabinet space and modern appliances that make cooking and entertaining a pleasure. One of the standout features of this home is the large unfinished basement, presenting endless opportunities for improvement and customization. With rough-ins for a bathroom already in place, you can easily envision transforming this space into a media room, gym, or additional living area.
The expansive outdoor space invites endless possibilities for outdoor activities, gardening, or simply enjoying the beauty of nature. Whether you're hosting gatherings or relaxing with a book on the screened porch, this home provides a perfect backdrop for a fulfilling lifestyle.
With all new finishes and a serene setting, this Cape Cod home is truly a gem waiting to be discovered.
Location
State MD
County Baltimore
Zoning RESIDENTIAL
Rooms
Basement Unfinished, Walkout Stairs, Rough Bath Plumb
Main Level Bedrooms 1
Interior
Hot Water Natural Gas
Heating Forced Air
Cooling Central A/C
Fireplaces Number 1
Fireplaces Type Wood
Fireplace Y
Heat Source Natural Gas
Exterior
Water Access N
Accessibility None
Road Frontage Easement/Right of Way
Garage N
Building
Story 2
Foundation Permanent
Sewer Private Septic Tank
Water Private
Architectural Style Cape Cod
Level or Stories 2
Additional Building Above Grade, Below Grade
New Construction Y
Schools
School District Baltimore County Public Schools
Others
Senior Community No
Tax ID 04111600002434
Ownership Fee Simple
SqFt Source Assessor
Acceptable Financing VA, FHA, Conventional, Cash
Listing Terms VA, FHA, Conventional, Cash
Financing VA,FHA,Conventional,Cash
Special Listing Condition Standard







