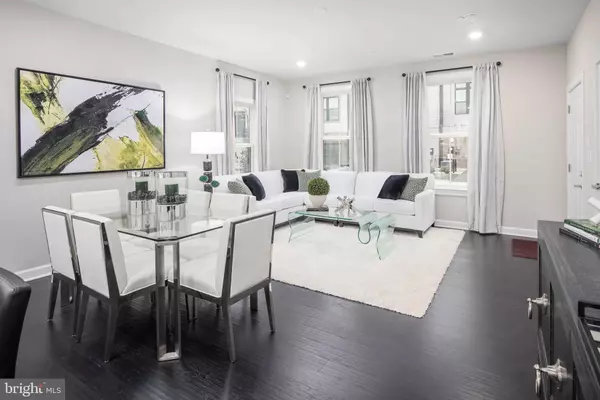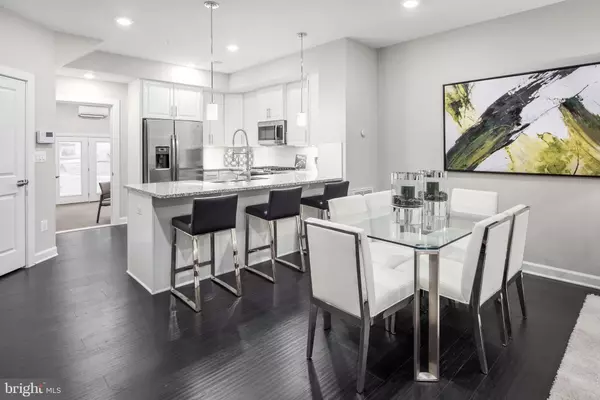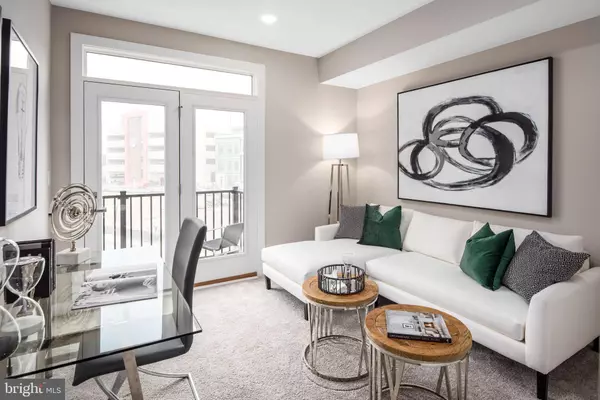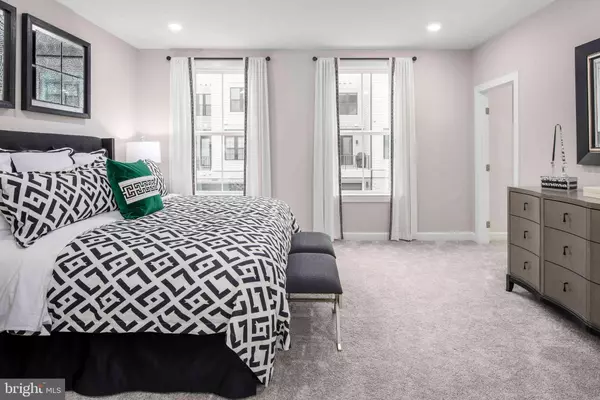3 Beds
3 Baths
1,628 SqFt
3 Beds
3 Baths
1,628 SqFt
Key Details
Property Type Condo
Sub Type Condo/Co-op
Listing Status Coming Soon
Purchase Type For Sale
Square Footage 1,628 sqft
Price per Sqft $365
Subdivision Ashburn Station
MLS Listing ID VALO2086096
Style Contemporary
Bedrooms 3
Full Baths 2
Half Baths 1
Condo Fees $107/mo
HOA Y/N N
Abv Grd Liv Area 1,628
Originating Board BRIGHT
Year Built 2025
Tax Year 2025
Property Description
Show Days and Times - M - F: 11 - 6, Sat: 10 - 6, Sun: 11 - 6
Model Address: 43791 Metro Terrace, Ashburn, VA 20147
Location
State VA
County Loudoun
Interior
Interior Features Kitchen - Gourmet, Combination Kitchen/Living
Hot Water Electric
Heating Energy Star Heating System, Heat Pump(s), Programmable Thermostat, Zoned
Cooling Energy Star Cooling System, Central A/C, Zoned, Programmable Thermostat
Flooring Other, Luxury Vinyl Plank
Equipment Microwave, Dishwasher, Disposal, Washer, Dryer, Oven/Range - Electric, Exhaust Fan
Window Features Double Pane,Insulated,Screens
Appliance Microwave, Dishwasher, Disposal, Washer, Dryer, Oven/Range - Electric, Exhaust Fan
Heat Source Electric
Exterior
Parking Features Garage - Rear Entry
Garage Spaces 1.0
Utilities Available Under Ground
Amenities Available Jog/Walk Path, Tot Lots/Playground, Other
Water Access N
Accessibility None
Attached Garage 1
Total Parking Spaces 1
Garage Y
Building
Story 2
Foundation Slab
Sewer Public Sewer
Water Public
Architectural Style Contemporary
Level or Stories 2
Additional Building Above Grade
Structure Type 9'+ Ceilings
New Construction Y
Schools
Elementary Schools Discovery
Middle Schools Farmwell Station
High Schools Broad Run
School District Loudoun County Public Schools
Others
Pets Allowed Y
HOA Fee Include Snow Removal,Trash,Other
Senior Community No
Tax ID NO TAX RECORD
Ownership Condominium
Acceptable Financing Cash, Conventional, FHA, FHVA, VA
Listing Terms Cash, Conventional, FHA, FHVA, VA
Financing Cash,Conventional,FHA,FHVA,VA
Special Listing Condition Standard
Pets Allowed No Pet Restrictions







